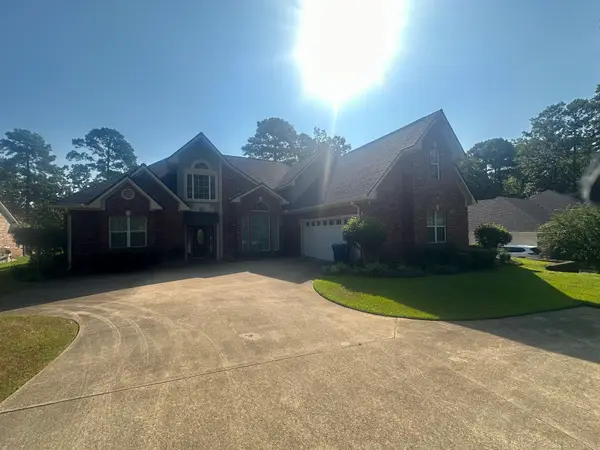24 Turtle Creek Drive, Benton, LA 71006
Local realty services provided by:Better Homes and Gardens Real Estate Winans
Listed by:sabra collier
Office:re/max united
MLS#:20918899
Source:GDAR
Price summary
- Price:$426,900
- Price per sq. ft.:$206.63
- Monthly HOA dues:$30.83
About this home
Welcome to 24 Turtle Creek Drive—an immaculate 4-bedroom, 3-bath modern farmhouse tucked in one of Benton’s most desirable neighborhoods. Built in 2022 and filled with thoughtful upgrades, this one-and-a-half story beauty is move-in ready and full of charm. Inside, you’ll love the open floor plan anchored by a stunning wood-burning fireplace. The kitchen is a showstopper with a large island, custom cabinetry, herringbone backsplash, granite countertops, and stainless appliances—all opening seamlessly into the living and dining areas. The primary suite is a private retreat, complete with a luxurious soaking tub, walk-in shower, dual vanities, and a dreamy custom closet. Two additional bedrooms and a full bath are located on the main floor, while the upper level offers a perfect guest suite or bonus space with a private bath. Step outside to your fully fenced backyard paradise—featuring a built-in outdoor kitchen with grill and sink, covered patio with wood ceiling, and a playground that stays! Bonus: The extended driveway offers extra parking space—perfect for guests, multiple drivers, or even a basketball hoop. This one has the space, the style, and the setup for everyday living and effortless entertaining. Don’t miss it—schedule your private showing today! This home is also for LEASE.
Contact an agent
Home facts
- Year built:2022
- Listing ID #:20918899
- Added:149 day(s) ago
- Updated:September 25, 2025 at 11:40 AM
Rooms and interior
- Bedrooms:4
- Total bathrooms:3
- Full bathrooms:3
- Living area:2,066 sq. ft.
Heating and cooling
- Cooling:Central Air
- Heating:Central
Structure and exterior
- Year built:2022
- Building area:2,066 sq. ft.
- Lot area:0.21 Acres
Schools
- High school:Bossier ISD schools
- Middle school:Bossier ISD schools
- Elementary school:Bossier ISD schools
Finances and disclosures
- Price:$426,900
- Price per sq. ft.:$206.63
- Tax amount:$381
New listings near 24 Turtle Creek Drive
- New
 $740,000Active4 beds 5 baths4,915 sq. ft.
$740,000Active4 beds 5 baths4,915 sq. ft.135 Oak Leaf Trail, Benton, LA 71006
MLS# 21066920Listed by: KELLER WILLIAMS NORTHWEST  $341,895Pending4 beds 2 baths2,204 sq. ft.
$341,895Pending4 beds 2 baths2,204 sq. ft.401 Merestone Crossing, Benton, LA 71006
MLS# 21066872Listed by: CICERO REALTY LLC- New
 $259,000Active0.77 Acres
$259,000Active0.77 Acres1104 Long Key Circle, Benton, LA 71006
MLS# 21064534Listed by: HOMESMART REALTY SOUTH - New
 $429,900Active4 beds 3 baths2,518 sq. ft.
$429,900Active4 beds 3 baths2,518 sq. ft.4704 Taldon Lane, Benton, LA 71006
MLS# 21066114Listed by: PINNACLE REALTY ADVISORS - Open Wed, 11am to 1pmNew
 $345,000Active4 beds 2 baths1,789 sq. ft.
$345,000Active4 beds 2 baths1,789 sq. ft.300 Ansley Circle, Benton, LA 71006
MLS# 21062436Listed by: BERKSHIRE HATHAWAY HOMESERVICES ALLY REAL ESTATE - Open Sat, 2 to 4pmNew
 Listed by BHGRE$360,000Active4 beds 3 baths2,217 sq. ft.
Listed by BHGRE$360,000Active4 beds 3 baths2,217 sq. ft.422 N Lost River Drive, Benton, LA 71006
MLS# 21061432Listed by: BETTER HOMES AND GARDENS REAL ESTATE RHODES REALTY  $410,000Pending4 beds 3 baths2,325 sq. ft.
$410,000Pending4 beds 3 baths2,325 sq. ft.349 Newport Lane, Benton, LA 71006
MLS# 21063729Listed by: RE/MAX REAL ESTATE SERVICES- New
 $675,000Active4 beds 4 baths4,101 sq. ft.
$675,000Active4 beds 4 baths4,101 sq. ft.4932 Old Oak Drive, Benton, LA 71006
MLS# 21052213Listed by: SHELLY WAGNER & ASSOCIATES + JPAR REAL ESTATE - New
 $28,000Active0.35 Acres
$28,000Active0.35 Acres0 Pine, Benton, LA 71006
MLS# 21060330Listed by: BERKSHIRE HATHAWAY HOMESERVICES ALLY REAL ESTATE  $210,000Active2 beds 1 baths1,259 sq. ft.
$210,000Active2 beds 1 baths1,259 sq. ft.1401 Linton Road, Benton, LA 71006
MLS# 2521317Listed by: CENTURY 21 BUELOW-MILLER REALTY
