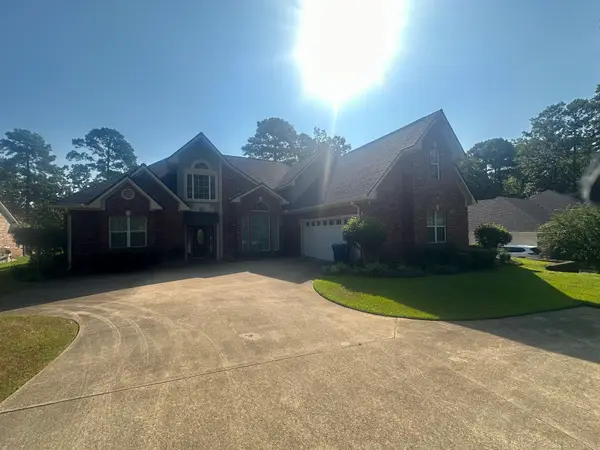300 Grist Mill Drive, Benton, LA 71006
Local realty services provided by:Better Homes and Gardens Real Estate Senter, REALTORS(R)
Listed by:kelly garcie(833) 242-7007
Office:call it closed international, inc.
MLS#:20971982
Source:GDAR
Price summary
- Price:$1,325,000
- Price per sq. ft.:$254.37
- Monthly HOA dues:$54.17
About this home
This Kingston Plantation luxury estate sits on a rare double lot, making it a true standout in one of North Louisiana’s most prestigious gated communities. This home offers a private home gym, secure storage room with safe, and a second entrance for added privacy and convenience. Inside, you'll find custom faux finishes, elegant wrought iron details, and two expansive living areas ideal for both everyday comfort and elevated entertaining. The second living room features sliding glass doors, creating a seamless indoor-outdoor experience perfect for gatherings of any size. Floor-to-ceiling windows in the main living and dining area flood the home with natural light and showcase sweeping views of the backyard—complete with electric blinds for ease and privacy. The primary suite is a peaceful retreat, featuring a custom walk-in closet with illuminated cabinetry to display your wardrobe and a spa-style bath with a luxurious soaking tub and oversized walk-in shower, complete with rainheads, jet sprays, and side-by-side shower stations. Designed for entertaining, the second living space includes a built-in double refrigerator, oversized sink, and large serving bar. The covered patio features Spanish tile and an outdoor grilling station. Two oversized wrought iron swings overlook the lush, landscaped backyard. The 65×105 concrete slab currently serves as a basketball court but also functions as a pickleball court, roller skating area, or a low-impact walking or running track, and could easily be converted to a shop space. An artisan water well provides full irrigation, keeping your lawn vibrant all year long. A Tesla EV charger in the garage and a whole-house water filtration system with UV light, offers peace of mind and clean living. Zoned in the top-rated Benton school district—this one-of-a-kind estate offers luxury, functionality, and a sense of community. Home has been virtually staged. Seller is giving $150,000 pool allowance with favorable offer.
Contact an agent
Home facts
- Year built:2020
- Listing ID #:20971982
- Added:100 day(s) ago
- Updated:September 25, 2025 at 07:11 AM
Rooms and interior
- Bedrooms:4
- Total bathrooms:4
- Full bathrooms:3
- Half bathrooms:1
- Living area:5,209 sq. ft.
Heating and cooling
- Cooling:Central Air
- Heating:Central, Fireplaces
Structure and exterior
- Year built:2020
- Building area:5,209 sq. ft.
- Lot area:0.79 Acres
Utilities
- Water:Well
Finances and disclosures
- Price:$1,325,000
- Price per sq. ft.:$254.37
- Tax amount:$10,151
New listings near 300 Grist Mill Drive
- New
 $740,000Active4 beds 5 baths4,915 sq. ft.
$740,000Active4 beds 5 baths4,915 sq. ft.135 Oak Leaf Trail, Benton, LA 71006
MLS# 21066920Listed by: KELLER WILLIAMS NORTHWEST  $341,895Pending4 beds 2 baths2,204 sq. ft.
$341,895Pending4 beds 2 baths2,204 sq. ft.401 Merestone Crossing, Benton, LA 71006
MLS# 21066872Listed by: CICERO REALTY LLC- New
 $259,000Active0.77 Acres
$259,000Active0.77 Acres1104 Long Key Circle, Benton, LA 71006
MLS# 21064534Listed by: HOMESMART REALTY SOUTH - New
 $429,900Active4 beds 3 baths2,518 sq. ft.
$429,900Active4 beds 3 baths2,518 sq. ft.4704 Taldon Lane, Benton, LA 71006
MLS# 21066114Listed by: PINNACLE REALTY ADVISORS - Open Wed, 11am to 1pmNew
 $345,000Active4 beds 2 baths1,789 sq. ft.
$345,000Active4 beds 2 baths1,789 sq. ft.300 Ansley Circle, Benton, LA 71006
MLS# 21062436Listed by: BERKSHIRE HATHAWAY HOMESERVICES ALLY REAL ESTATE - Open Sat, 2 to 4pmNew
 Listed by BHGRE$360,000Active4 beds 3 baths2,217 sq. ft.
Listed by BHGRE$360,000Active4 beds 3 baths2,217 sq. ft.422 N Lost River Drive, Benton, LA 71006
MLS# 21061432Listed by: BETTER HOMES AND GARDENS REAL ESTATE RHODES REALTY  $410,000Pending4 beds 3 baths2,325 sq. ft.
$410,000Pending4 beds 3 baths2,325 sq. ft.349 Newport Lane, Benton, LA 71006
MLS# 21063729Listed by: RE/MAX REAL ESTATE SERVICES- New
 $675,000Active4 beds 4 baths4,101 sq. ft.
$675,000Active4 beds 4 baths4,101 sq. ft.4932 Old Oak Drive, Benton, LA 71006
MLS# 21052213Listed by: SHELLY WAGNER & ASSOCIATES + JPAR REAL ESTATE - New
 $28,000Active0.35 Acres
$28,000Active0.35 Acres0 Pine, Benton, LA 71006
MLS# 21060330Listed by: BERKSHIRE HATHAWAY HOMESERVICES ALLY REAL ESTATE  $210,000Active2 beds 1 baths1,259 sq. ft.
$210,000Active2 beds 1 baths1,259 sq. ft.1401 Linton Road, Benton, LA 71006
MLS# 2521317Listed by: CENTURY 21 BUELOW-MILLER REALTY
