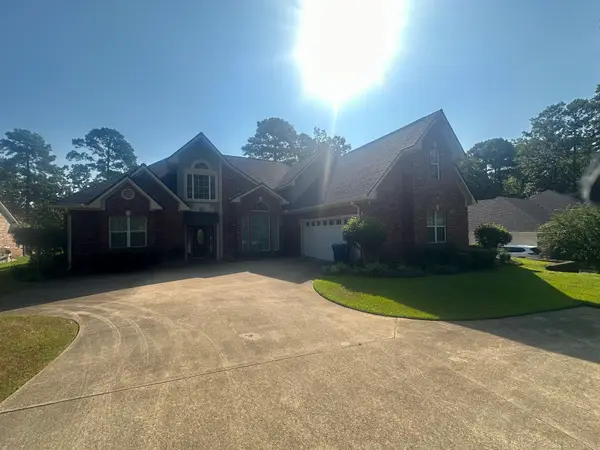45 Turtle Creek Drive, Benton, LA 71006
Local realty services provided by:Better Homes and Gardens Real Estate Senter, REALTORS(R)
Listed by:tammi montgomery318-752-2700
Office:re/max real estate services
MLS#:20950744
Source:GDAR
Price summary
- Price:$498,330
- Price per sq. ft.:$210
- Monthly HOA dues:$29.17
About this home
Welcome to your new home! This stunning new construction home has it all! Step inside and you'll notice the wide-open floor plan and attention to detail. The spacious living area features a cozy fireplace, custom finishes, as well as abundant natural light. You'll love entertaining here with the easy flow between the living space and the gourmet kitchen. Whether it's a dinner party or a quick weeknight meal, you're sure to enjoy cooking in the upgraded kitchen featuring modern appliances, a large center island, and custom cabinets. The primary suite is a true retreat with its luxurious ensuite bath featuring dual vanities, a relaxing tub, and separate shower. The additional three bedrooms are perfect for family, guests, or a dedicated office space. Upstairs includes a 323 square foot unfinished bonus room that could become a media space, game room, or future play area - the possibilities are endless! Schedule a private tour of your next dream home today!
Contact an agent
Home facts
- Year built:2025
- Listing ID #:20950744
- Added:114 day(s) ago
- Updated:September 25, 2025 at 07:11 AM
Rooms and interior
- Bedrooms:4
- Total bathrooms:3
- Full bathrooms:2
- Half bathrooms:1
- Living area:2,373 sq. ft.
Heating and cooling
- Cooling:Central Air
- Heating:Central
Structure and exterior
- Year built:2025
- Building area:2,373 sq. ft.
- Lot area:0.26 Acres
Schools
- High school:Bossier ISD schools
- Middle school:Bossier ISD schools
- Elementary school:Bossier ISD schools
Finances and disclosures
- Price:$498,330
- Price per sq. ft.:$210
New listings near 45 Turtle Creek Drive
- New
 $740,000Active4 beds 5 baths4,915 sq. ft.
$740,000Active4 beds 5 baths4,915 sq. ft.135 Oak Leaf Trail, Benton, LA 71006
MLS# 21066920Listed by: KELLER WILLIAMS NORTHWEST  $341,895Pending4 beds 2 baths2,204 sq. ft.
$341,895Pending4 beds 2 baths2,204 sq. ft.401 Merestone Crossing, Benton, LA 71006
MLS# 21066872Listed by: CICERO REALTY LLC- New
 $259,000Active0.77 Acres
$259,000Active0.77 Acres1104 Long Key Circle, Benton, LA 71006
MLS# 21064534Listed by: HOMESMART REALTY SOUTH - New
 $429,900Active4 beds 3 baths2,518 sq. ft.
$429,900Active4 beds 3 baths2,518 sq. ft.4704 Taldon Lane, Benton, LA 71006
MLS# 21066114Listed by: PINNACLE REALTY ADVISORS - Open Wed, 11am to 1pmNew
 $345,000Active4 beds 2 baths1,789 sq. ft.
$345,000Active4 beds 2 baths1,789 sq. ft.300 Ansley Circle, Benton, LA 71006
MLS# 21062436Listed by: BERKSHIRE HATHAWAY HOMESERVICES ALLY REAL ESTATE - Open Sat, 2 to 4pmNew
 Listed by BHGRE$360,000Active4 beds 3 baths2,217 sq. ft.
Listed by BHGRE$360,000Active4 beds 3 baths2,217 sq. ft.422 N Lost River Drive, Benton, LA 71006
MLS# 21061432Listed by: BETTER HOMES AND GARDENS REAL ESTATE RHODES REALTY  $410,000Pending4 beds 3 baths2,325 sq. ft.
$410,000Pending4 beds 3 baths2,325 sq. ft.349 Newport Lane, Benton, LA 71006
MLS# 21063729Listed by: RE/MAX REAL ESTATE SERVICES- New
 $675,000Active4 beds 4 baths4,101 sq. ft.
$675,000Active4 beds 4 baths4,101 sq. ft.4932 Old Oak Drive, Benton, LA 71006
MLS# 21052213Listed by: SHELLY WAGNER & ASSOCIATES + JPAR REAL ESTATE - New
 $28,000Active0.35 Acres
$28,000Active0.35 Acres0 Pine, Benton, LA 71006
MLS# 21060330Listed by: BERKSHIRE HATHAWAY HOMESERVICES ALLY REAL ESTATE  $210,000Active2 beds 1 baths1,259 sq. ft.
$210,000Active2 beds 1 baths1,259 sq. ft.1401 Linton Road, Benton, LA 71006
MLS# 2521317Listed by: CENTURY 21 BUELOW-MILLER REALTY
