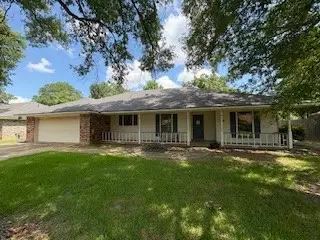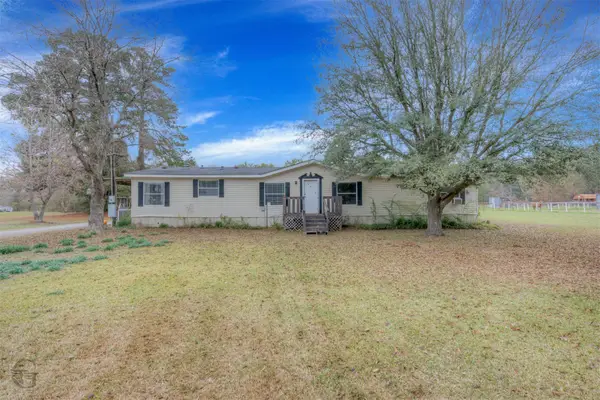50 Turtle Creek Drive, Benton, LA 71006
Local realty services provided by:Better Homes and Gardens Real Estate Lindsey Realty
Listed by: brenda horneman318-747-5411
Office: coldwell banker apex, realtors
MLS#:20790111
Source:GDAR
Price summary
- Price:$452,970
- Price per sq. ft.:$210
- Monthly HOA dues:$29.17
About this home
Beautiful new construction home in a gated community with a lot of modern touches. This fantastic open floorplan has a large kitchen featuring custom white cabinets, kitchen island, honed black granite, unique backsplash, stainless steel appliances and decorative lighting. The living room has a warm fireplace with open shelving on each side. Primary bedroom with ensuite bath features a walk in shower and gorgeous square soaking tub. Large primary closet with built ins to help keep you organized. Laundry room has a handy utility sink. Upstairs bedroom has an ensuite bath. Sprinkler system in the front and backyard.
Agent is related to the seller. All information is believed to be accurate but not guaranteed by the listing agent and should be verified by the buyer.
Contact an agent
Home facts
- Year built:2024
- Listing ID #:20790111
- Added:390 day(s) ago
- Updated:December 25, 2025 at 12:36 PM
Rooms and interior
- Bedrooms:4
- Total bathrooms:3
- Full bathrooms:3
- Living area:2,157 sq. ft.
Heating and cooling
- Cooling:Central Air
- Heating:Central
Structure and exterior
- Year built:2024
- Building area:2,157 sq. ft.
- Lot area:0.23 Acres
Schools
- High school:Bossier ISD schools
- Middle school:Bossier ISD schools
- Elementary school:Bossier ISD schools
Finances and disclosures
- Price:$452,970
- Price per sq. ft.:$210
- Tax amount:$381
New listings near 50 Turtle Creek Drive
- New
 $182,000Active3 beds 2 baths1,625 sq. ft.
$182,000Active3 beds 2 baths1,625 sq. ft.109 Country Club Drive, Benton, LA 71006
MLS# 21138913Listed by: RE/MAX REAL ESTATE SERVICES - New
 $150,000Active10 Acres
$150,000Active10 Acres2590 Bodcau Dam Road, Benton, LA 71006
MLS# 21137874Listed by: LA STATE REALTY, LLC - New
 $30,000Active1.12 Acres
$30,000Active1.12 Acres0 Linton Cutoff Road, Benton, LA 71006
MLS# 21136960Listed by: PINNACLE REALTY ADVISORS - New
 $329,000Active4 beds 2 baths1,961 sq. ft.
$329,000Active4 beds 2 baths1,961 sq. ft.50 Crowder Drive, Benton, LA 71006
MLS# 21135656Listed by: BERKSHIRE HATHAWAY HOMESERVICES ALLY REAL ESTATE  $599,900Active4 beds 4 baths3,433 sq. ft.
$599,900Active4 beds 4 baths3,433 sq. ft.1310 Bay Ridge Drive, Benton, LA 71006
MLS# 21133924Listed by: EAST BANK REAL ESTATE $329,900Active3 beds 2 baths1,836 sq. ft.
$329,900Active3 beds 2 baths1,836 sq. ft.110 St Andrews Lane, Benton, LA 71006
MLS# 21116587Listed by: BERKSHIRE HATHAWAY HOMESERVICES ALLY REAL ESTATE $185,000Active5 beds 3 baths1,980 sq. ft.
$185,000Active5 beds 3 baths1,980 sq. ft.727 Highway 162, Benton, LA 71006
MLS# 21129497Listed by: DIAMOND REALTY & ASSOCIATES $169,000Active1.9 Acres
$169,000Active1.9 Acres42, T Madonna Drive, Benton, LA 71006
MLS# 21127941Listed by: CENTURY 21 UNITED $137,000Active4.37 Acres
$137,000Active4.37 Acres228 Bridle Path, Benton, LA 71006
MLS# 21127429Listed by: KELLER WILLIAMS NORTHWEST $459,000Active4 beds 3 baths2,365 sq. ft.
$459,000Active4 beds 3 baths2,365 sq. ft.715 Julesburg Lane, Benton, LA 71006
MLS# 21124941Listed by: COLDWELL BANKER APEX, REALTORS
