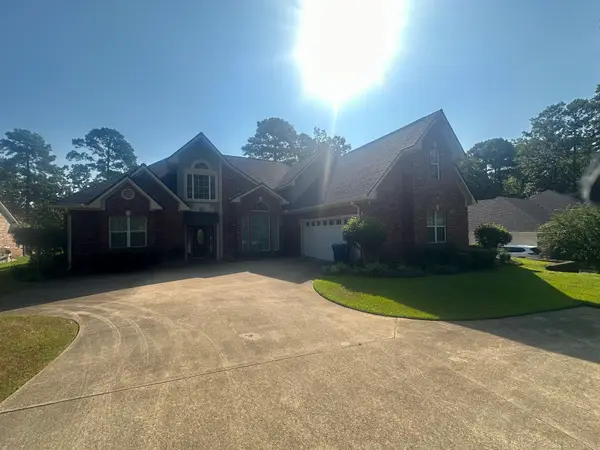520 Calvin Drive, Benton, LA 71006
Local realty services provided by:Better Homes and Gardens Real Estate Lindsey Realty
Listed by:michael salter318-868-3600
Office:century 21 elite
MLS#:20937734
Source:GDAR
Price summary
- Price:$215,000
- Price per sq. ft.:$102.87
About this home
FHA VA Retrofitted. Double, corner lot on 1.34 acres in Lintwin Hills subdivision - close to Cypress Bayou Reservoir. 4 bed, 2 bath home completely rebuilt in 2024 on a steel frame from 1996. Everything is new including roof, HVAC, hot water heater, appliances, fixtures… Open floor plan living, dining & kitchen. Wood burning fireplace in living room. Kitchen features stainless appliances, island with breakfast bar & walk-in pantry. Primary suite with walk-in closet & ensuite bath. 3 additional bedrooms & 1 full bath. Deck at front entrance. All electric with aerobic treatment septic system (already pumped out & inspected). Refrigerator & shed included. This manufactured home has been retrofitted & is not in a flood zone. Will come with 1 year Guard Home warranty with favorable offer to seller.
Contact an agent
Home facts
- Year built:2024
- Listing ID #:20937734
- Added:133 day(s) ago
- Updated:September 26, 2025 at 12:47 AM
Rooms and interior
- Bedrooms:4
- Total bathrooms:2
- Full bathrooms:2
- Living area:2,090 sq. ft.
Heating and cooling
- Cooling:Ceiling Fans, Central Air, Electric
- Heating:Central, Electric, Fireplaces
Structure and exterior
- Roof:Composition
- Year built:2024
- Building area:2,090 sq. ft.
- Lot area:1.34 Acres
Schools
- High school:Bossier ISD schools
- Middle school:Bossier ISD schools
- Elementary school:Bossier ISD schools
Finances and disclosures
- Price:$215,000
- Price per sq. ft.:$102.87
- Tax amount:$36
New listings near 520 Calvin Drive
- New
 $740,000Active4 beds 5 baths4,915 sq. ft.
$740,000Active4 beds 5 baths4,915 sq. ft.135 Oak Leaf Trail, Benton, LA 71006
MLS# 21066920Listed by: KELLER WILLIAMS NORTHWEST  $341,895Pending4 beds 2 baths2,204 sq. ft.
$341,895Pending4 beds 2 baths2,204 sq. ft.401 Merestone Crossing, Benton, LA 71006
MLS# 21066872Listed by: CICERO REALTY LLC- New
 $259,000Active0.77 Acres
$259,000Active0.77 Acres1104 Long Key Circle, Benton, LA 71006
MLS# 21064534Listed by: HOMESMART REALTY SOUTH - New
 $429,900Active4 beds 3 baths2,518 sq. ft.
$429,900Active4 beds 3 baths2,518 sq. ft.4704 Taldon Lane, Benton, LA 71006
MLS# 21066114Listed by: PINNACLE REALTY ADVISORS - Open Wed, 11am to 1pmNew
 $345,000Active4 beds 2 baths1,789 sq. ft.
$345,000Active4 beds 2 baths1,789 sq. ft.300 Ansley Circle, Benton, LA 71006
MLS# 21062436Listed by: BERKSHIRE HATHAWAY HOMESERVICES ALLY REAL ESTATE - Open Sat, 2 to 4pmNew
 Listed by BHGRE$360,000Active4 beds 3 baths2,217 sq. ft.
Listed by BHGRE$360,000Active4 beds 3 baths2,217 sq. ft.422 N Lost River Drive, Benton, LA 71006
MLS# 21061432Listed by: BETTER HOMES AND GARDENS REAL ESTATE RHODES REALTY  $410,000Pending4 beds 3 baths2,325 sq. ft.
$410,000Pending4 beds 3 baths2,325 sq. ft.349 Newport Lane, Benton, LA 71006
MLS# 21063729Listed by: RE/MAX REAL ESTATE SERVICES- New
 $675,000Active4 beds 4 baths4,101 sq. ft.
$675,000Active4 beds 4 baths4,101 sq. ft.4932 Old Oak Drive, Benton, LA 71006
MLS# 21052213Listed by: SHELLY WAGNER & ASSOCIATES + JPAR REAL ESTATE - New
 $28,000Active0.35 Acres
$28,000Active0.35 Acres0 Pine, Benton, LA 71006
MLS# 21060330Listed by: BERKSHIRE HATHAWAY HOMESERVICES ALLY REAL ESTATE  $210,000Active2 beds 1 baths1,259 sq. ft.
$210,000Active2 beds 1 baths1,259 sq. ft.1401 Linton Road, Benton, LA 71006
MLS# 2521317Listed by: CENTURY 21 BUELOW-MILLER REALTY
