5244 Linton Cutoff Road, Benton, LA 71006
Local realty services provided by:Better Homes and Gardens Real Estate Winans
Listed by:mindy wardlaw318-233-1045
Office:pinnacle realty advisors
MLS#:21052602
Source:GDAR
Price summary
- Price:$425,000
- Price per sq. ft.:$152.38
About this home
Find you peace and quiet in this charming farmhouse with land and an entertaining paradise for you and your friends and family! This modern open floor plan with soaring ceilings and gorgeous fireplace and wood floors to bring this home to life worthy of a magazine! The island bar is perfect for entertaining and meals for everyone and spills out to the amazing lit outdoor living space that you just have to see to appreciate! Many large entertaining parties with mutilple screens, fireplace and plenty of room for seating under the stars. Inside you'll find two oversized bedrooms and bath for the kids or visitors. Upstairs is an amazing owners oasis, with landing area for office or play! The oversize suite is king sized with luxurious bath, featuring huge walk in closet for the most discriminating country owner and with double vanities, walk in shower and more! There are two oversized garages with large gameroom over the garage and separate detached 3rd bay. This is a property you need to experience with all the luxuries you've been looking for! Close to the lakes for boating, surfing and fishing pleasure, and the woods for the hunters at heart! Easy access to hospitals I-220 and 49 and Benton Schools. See remarks
Contact an agent
Home facts
- Year built:2003
- Listing ID #:21052602
- Added:2 day(s) ago
- Updated:September 15, 2025 at 01:30 PM
Rooms and interior
- Bedrooms:3
- Total bathrooms:3
- Full bathrooms:2
- Half bathrooms:1
- Living area:2,789 sq. ft.
Heating and cooling
- Cooling:Central Air
- Heating:Central
Structure and exterior
- Roof:Metal
- Year built:2003
- Building area:2,789 sq. ft.
- Lot area:1.12 Acres
Schools
- High school:Bossier ISD schools
- Middle school:Bossier ISD schools
- Elementary school:Bossier ISD schools
Finances and disclosures
- Price:$425,000
- Price per sq. ft.:$152.38
- Tax amount:$3,784
New listings near 5244 Linton Cutoff Road
- New
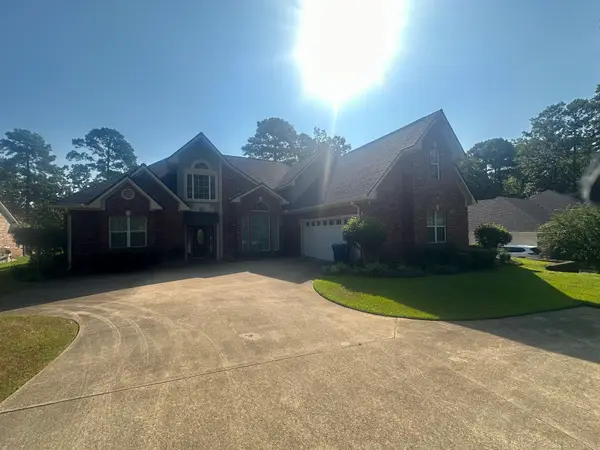 $675,000Active4 beds 4 baths4,101 sq. ft.
$675,000Active4 beds 4 baths4,101 sq. ft.4932 Old Oak Drive, Benton, LA 71006
MLS# 21052213Listed by: SHELLY WAGNER & ASSOCIATES + JPAR REAL ESTATE - New
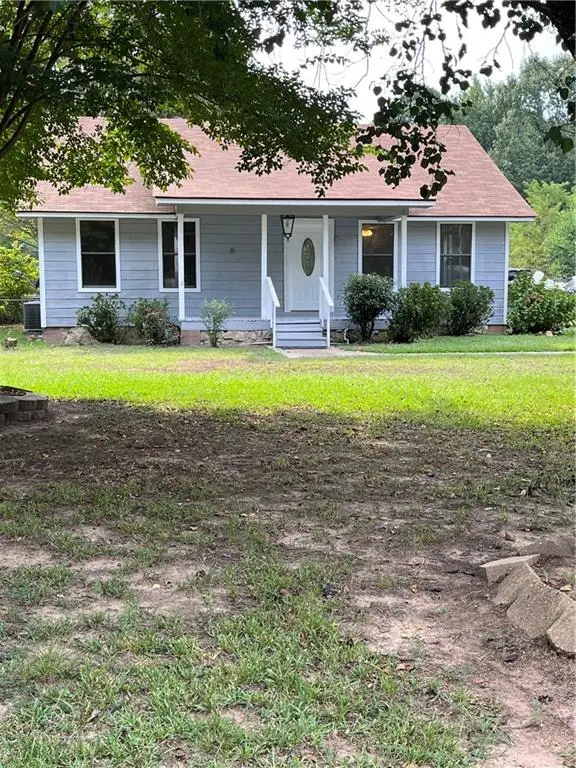 $210,000Active2 beds 1 baths1,259 sq. ft.
$210,000Active2 beds 1 baths1,259 sq. ft.1401 Linton Road, Benton, LA 71006
MLS# 2521317Listed by: CENTURY 21 BUELOW-MILLER REALTY - New
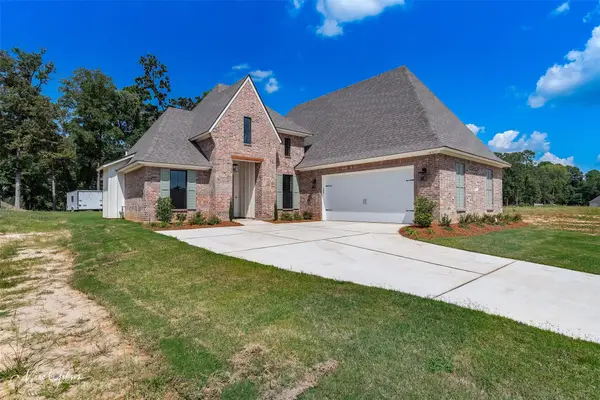 $487,900Active4 beds 3 baths2,323 sq. ft.
$487,900Active4 beds 3 baths2,323 sq. ft.807 Walstonburg, Benton, LA 71006
MLS# 21058669Listed by: COLDWELL BANKER APEX, REALTORS - New
 $560,000Active3 beds 2 baths2,124 sq. ft.
$560,000Active3 beds 2 baths2,124 sq. ft.550 Linton Bellevue Road, Benton, LA 71006
MLS# 21055913Listed by: BERKSHIRE HATHAWAY HOMESERVICES ALLY REAL ESTATE  $338,370Pending4 beds 2 baths2,204 sq. ft.
$338,370Pending4 beds 2 baths2,204 sq. ft.406 Merestone Crossing, Benton, LA 71006
MLS# 21056335Listed by: CICERO REALTY LLC- New
 $358,999Active3 beds 2 baths1,895 sq. ft.
$358,999Active3 beds 2 baths1,895 sq. ft.603 Stowe Circle, Benton, LA 71006
MLS# 21052690Listed by: BERKSHIRE HATHAWAY HOMESERVICES ALLY REAL ESTATE  $275,000Pending3 beds 2 baths1,659 sq. ft.
$275,000Pending3 beds 2 baths1,659 sq. ft.210 Sherwood Drive, Benton, LA 71006
MLS# 21054787Listed by: PINNACLE REALTY ADVISORS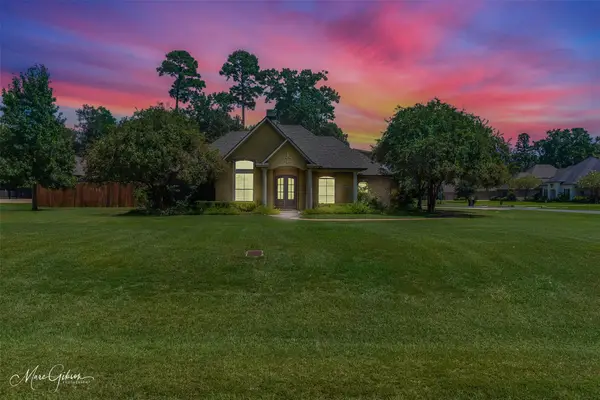 $510,000Pending5 beds 4 baths2,696 sq. ft.
$510,000Pending5 beds 4 baths2,696 sq. ft.1200 Big Pine Key Lane, Benton, LA 71006
MLS# 21052464Listed by: KELLER WILLIAMS NORTHWEST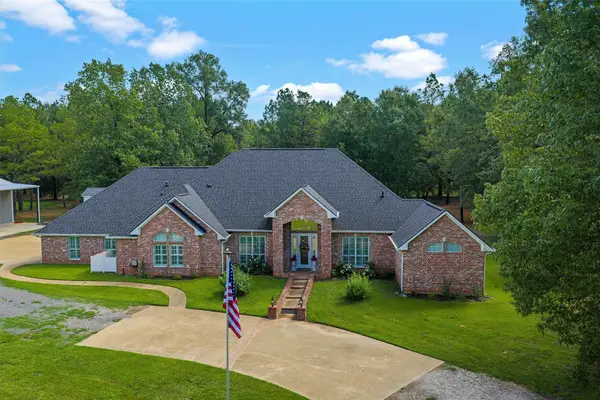 $985,000Active4 beds 3 baths3,858 sq. ft.
$985,000Active4 beds 3 baths3,858 sq. ft.2584 Butler Hill Road, Benton, LA 71006
MLS# 21016959Listed by: PINNACLE REALTY ADVISORS
