76 Turtle Creek Drive, Benton, LA 71006
Local realty services provided by:Better Homes and Gardens Real Estate Rhodes Realty
Listed by: karla greene318-747-5411
Office: coldwell banker apex, realtors
MLS#:20531881
Source:GDAR
Price summary
- Price:$450,450
- Price per sq. ft.:$210
- Monthly HOA dues:$30.83
About this home
Builder concessions available! Step inside this stunning brick home, adorned with an open floor plan where coziness meets elegance. Bask in the beauty of wood-look tiles adorning the living room and kitchen. Feast your eyes on the granite countertops enhancing the interiors, adding a touch of sophistication to the kitchen and bathrooms. Savor the warmth of the fireplace on a chilly winter night. The world-class kitchen is equipped with a large island, perfect for meal preps and intimate family gatherings. The master suite offers a capacious closet and separate vanities in the bathroom for your convenience. The bonus? An area upstairs doubling as additional bedroom or flex space. The home's exterior is just as impressive with a magnificent outdoor kitchen, ideal for entertaining and weekend barbecues. Agent related to seller.
Contact an agent
Home facts
- Year built:2024
- Listing ID #:20531881
- Added:735 day(s) ago
- Updated:February 11, 2026 at 12:41 PM
Rooms and interior
- Bedrooms:4
- Total bathrooms:3
- Full bathrooms:3
- Living area:2,145 sq. ft.
Heating and cooling
- Cooling:Central Air
- Heating:Central
Structure and exterior
- Year built:2024
- Building area:2,145 sq. ft.
- Lot area:0.1 Acres
Schools
- High school:Bossier ISD schools
- Middle school:Bossier ISD schools
- Elementary school:Bossier ISD schools
Finances and disclosures
- Price:$450,450
- Price per sq. ft.:$210
New listings near 76 Turtle Creek Drive
- New
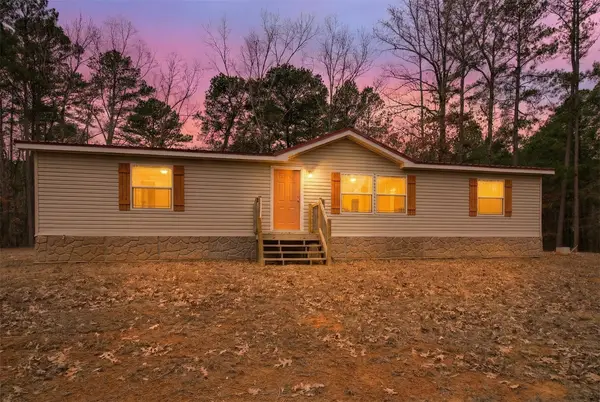 $165,000Active3 beds 2 baths1,800 sq. ft.
$165,000Active3 beds 2 baths1,800 sq. ft.231 H White Road, Benton, LA 71006
MLS# 21178949Listed by: COLDWELL BANKER APEX, REALTORS - New
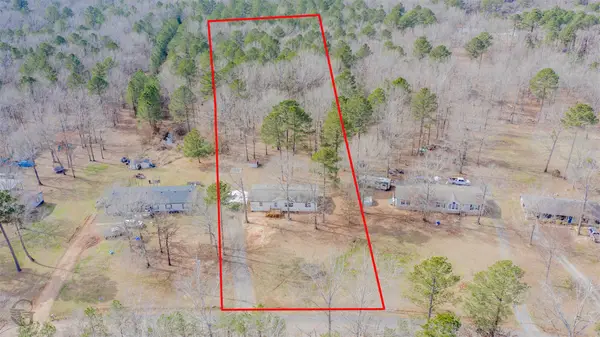 $209,000Active3 beds 2 baths1,800 sq. ft.
$209,000Active3 beds 2 baths1,800 sq. ft.112 Doe Lane, Benton, LA 71006
MLS# 21176648Listed by: DIAMOND REALTY & ASSOCIATES - New
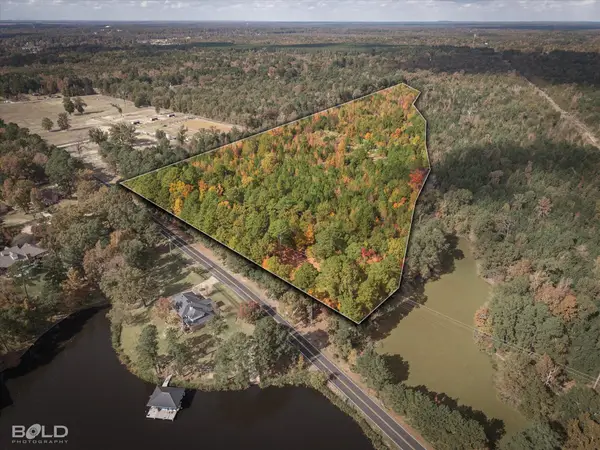 $492,000Active16.43 Acres
$492,000Active16.43 Acres291 Parks Road, Benton, LA 71006
MLS# 21173149Listed by: BERKSHIRE HATHAWAY HOMESERVICES ALLY REAL ESTATE - New
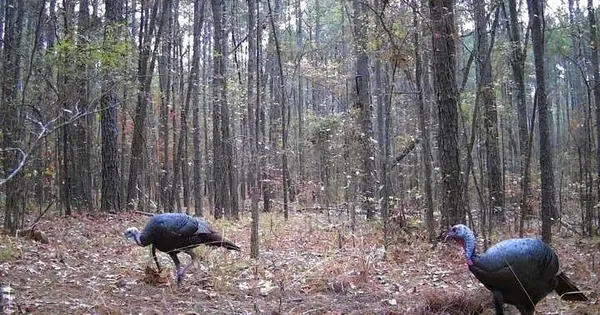 $386,906Active16.82 Acres
$386,906Active16.82 Acres0 Clement Road, Benton, LA 71006
MLS# 21174116Listed by: COLDWELL BANKER APEX, REALTORS - New
 $140,000Active3 beds 2 baths1,050 sq. ft.
$140,000Active3 beds 2 baths1,050 sq. ft.814 Lee Street, Benton, LA 71006
MLS# 21174011Listed by: DIAMOND REALTY & ASSOCIATES - New
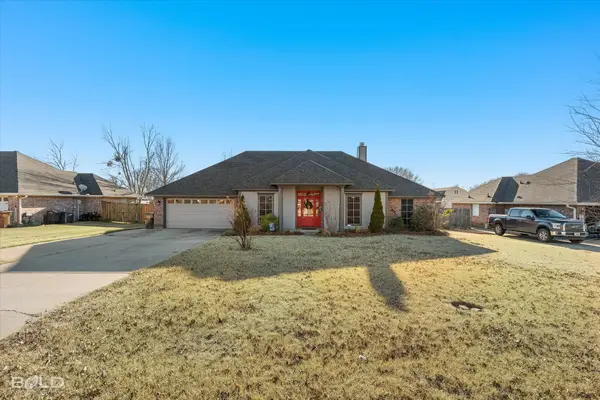 $335,000Active4 beds 2 baths2,035 sq. ft.
$335,000Active4 beds 2 baths2,035 sq. ft.122 Augusta Avenue, Benton, LA 71006
MLS# 21172659Listed by: BERKSHIRE HATHAWAY HOMESERVICES ALLY REAL ESTATE - New
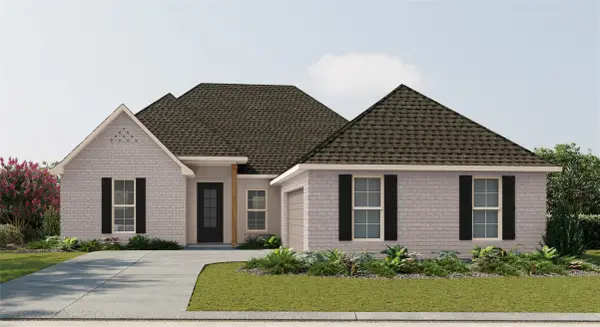 $371,158Active5 beds 3 baths2,476 sq. ft.
$371,158Active5 beds 3 baths2,476 sq. ft.410 Merestone Crossing, Benton, LA 71006
MLS# 21172702Listed by: CICERO REALTY LLC - New
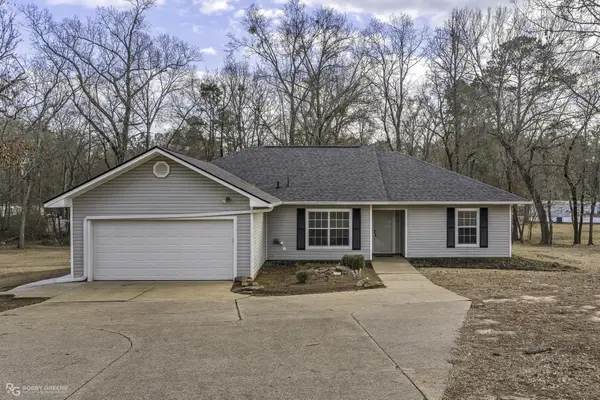 $299,900Active3 beds 2 baths1,767 sq. ft.
$299,900Active3 beds 2 baths1,767 sq. ft.152 Twin Point Drive, Benton, LA 71006
MLS# 21172101Listed by: PINNACLE REALTY ADVISORS 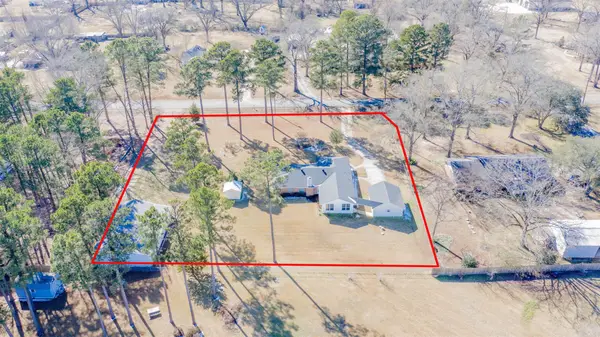 $390,000Active3 beds 2 baths2,290 sq. ft.
$390,000Active3 beds 2 baths2,290 sq. ft.260 Duval Street, Benton, LA 71006
MLS# 21167031Listed by: DIAMOND REALTY & ASSOCIATES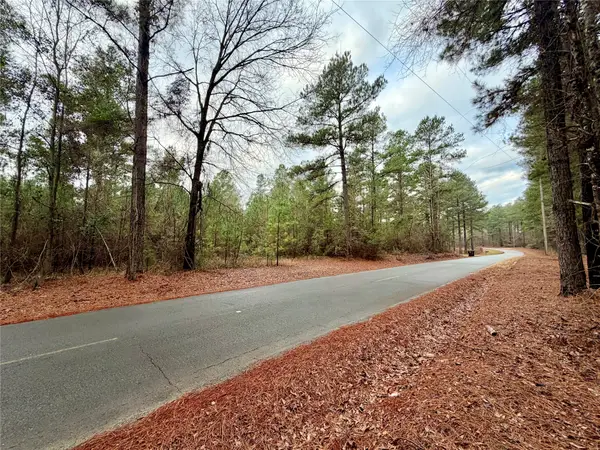 $245,000Active8.75 Acres
$245,000Active8.75 AcresLot 5A Hicks Road, Benton, LA 71006
MLS# 21166188Listed by: DIAMOND REALTY & ASSOCIATES

