600 Techeview Drive, Berwick, LA 70342
Local realty services provided by:Better Homes and Gardens Real Estate Rhodes Realty
600 Techeview Drive,Berwick, LA 70342
$695,000
- 5 Beds
- 5 Baths
- 4,481 sq. ft.
- Single family
- Active
Listed by: paula stephens
Office: anslum real estate, llc.
MLS#:BY2025018093
Source:LA_RAAMLS
Price summary
- Price:$695,000
- Price per sq. ft.:$118.16
About this home
~Stunning Custom-Built Home in Berwick School District~ Welcome to this exquisite two-story custom-built residence offering 4,481 sq ft of luxurious living space. Nestled on a desirable corner lot, this 5-bedroom, 4.5-bathroom home combines elegance, comfort, and functionality in every detail. Main Features: Grand foyer leading to formal living and dining rooms, perfect for entertaining. Inviting keeping room with fireplace, seamlessly connected to the kitchen and breakfast nook. Chef's kitchen featuring custom-built cabinetry, granite countertops, and a spacious wall pantry. Expansive laundry room with built-in office space for added convenience. Bedrooms & Baths: Large primary suite with fireplace, walk-in closet, and spa-like bathroom with double vanity, jacuzzi tub, separate shower, and private water closet. Three additional downstairs bedrooms, including one with a private ensuite. Upstairs loft overlooking the formal living room, plus a massive bedroom with walk-in closet and ensuite bath. Outdoor Living: Three charming porches for relaxing and entertaining. Rear yard access with a beautiful fountain and an inground gunite pool. 2-car carport with ample additional parking. Attached 10' x 18' workshop for hobbies or storage. Situated in the highly sought-after Berwick school district, this home offers both elegance and practicality. Located in flood zone X. Call to schedule your private showing today. All measurements and flood zones to be verified by the buyer.
Contact an agent
Home facts
- Year built:1999
- Listing ID #:BY2025018093
- Added:91 day(s) ago
- Updated:December 31, 2025 at 05:11 PM
Rooms and interior
- Bedrooms:5
- Total bathrooms:5
- Full bathrooms:4
- Half bathrooms:1
- Living area:4,481 sq. ft.
Heating and cooling
- Cooling:Central Air, Multi Units, Zoned
- Heating:Central Heat
Structure and exterior
- Year built:1999
- Building area:4,481 sq. ft.
- Lot area:0.58 Acres
Finances and disclosures
- Price:$695,000
- Price per sq. ft.:$118.16
New listings near 600 Techeview Drive
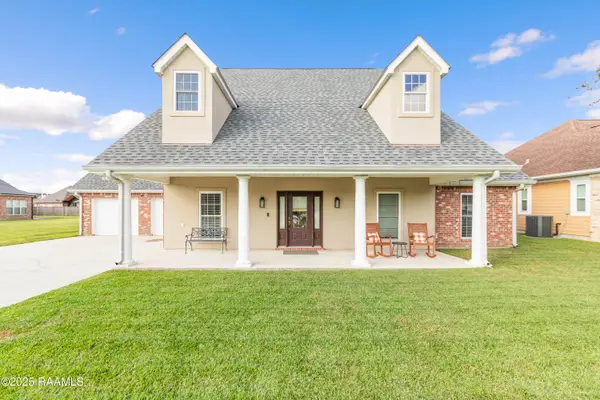 $435,000Active4 beds 4 baths3,000 sq. ft.
$435,000Active4 beds 4 baths3,000 sq. ft.302 Riverside Drive, Berwick, LA 70342
MLS# 2500005886Listed by: KELLER WILLIAMS REALTY ACADIANA $62,500Active0.21 Acres
$62,500Active0.21 Acres617 Shadowlawn Dr, Berwick, LA 70342
MLS# BY2025020862Listed by: ANSLUM REAL ESTATE, LLC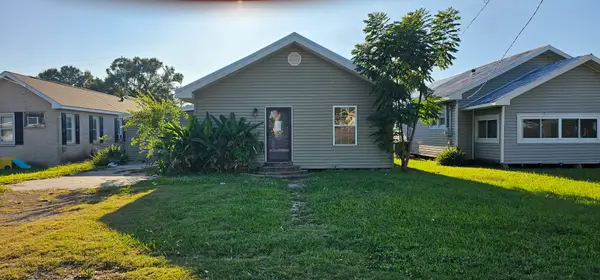 $70,000Pending3 beds 3 baths2,012 sq. ft.
$70,000Pending3 beds 3 baths2,012 sq. ft.3805 Francis St, Berwick, LA 70342
MLS# BY2025020264Listed by: CENTURY 21 ACTION REALTY, INC. - THIBODAUX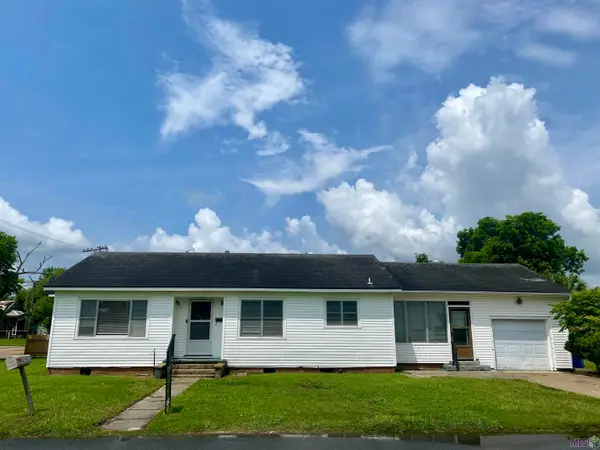 $124,000Active2 beds 1 baths1,640 sq. ft.
$124,000Active2 beds 1 baths1,640 sq. ft.3903 Pharr, Berwick, LA 70342
MLS# BY2025018899Listed by: CENTURY 21 ACTION REALTY INC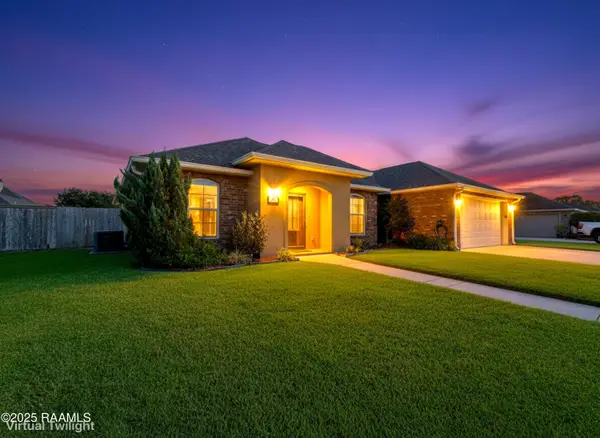 $367,800Active3 beds 2 baths1,946 sq. ft.
$367,800Active3 beds 2 baths1,946 sq. ft.603 Point Pleasant Drive, Berwick, LA 70342
MLS# 2500004256Listed by: REAL BROKER, LLC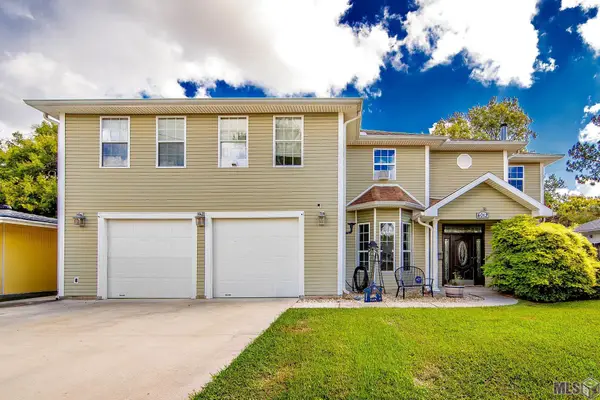 $344,900Active6 beds 4 baths2,614 sq. ft.
$344,900Active6 beds 4 baths2,614 sq. ft.4012 John St, Berwick, LA 70342
MLS# BY2025017789Listed by: CENTURY 21 ACTION REALTY INC $130,000Active3 beds 2 baths1,265 sq. ft.
$130,000Active3 beds 2 baths1,265 sq. ft.709 Roder Street, Berwick, LA 70342
MLS# BY2025017946Listed by: ASSOCIATES OF PREFERRED REALTY, INC. $270,000Active3.28 Acres
$270,000Active3.28 Acres463 Fairview Dr, Berwick, LA 70342
MLS# BY2025013213Listed by: ANSLUM REAL ESTATE, LLC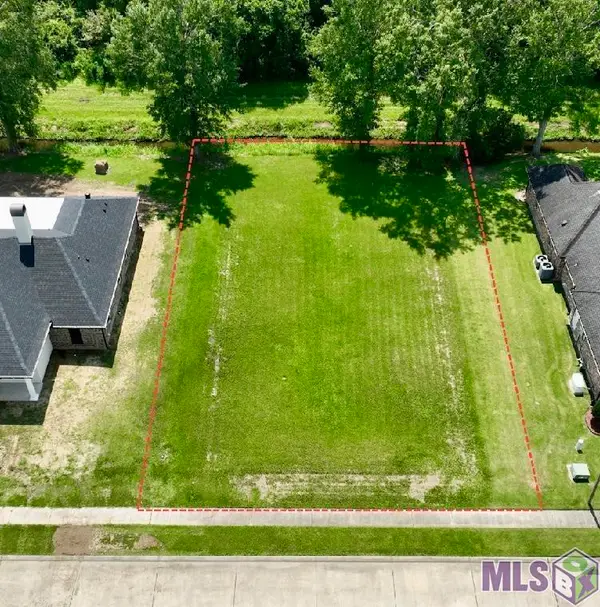 $65,000Active0.24 Acres
$65,000Active0.24 Acres697 Victoria Dr, Berwick, LA 70342
MLS# BY2025015725Listed by: ANSLUM REAL ESTATE, LLC $249,000Active3 beds 3 baths2,367 sq. ft.
$249,000Active3 beds 3 baths2,367 sq. ft.213 Hogan St, Berwick, LA 70342
MLS# RABY2025009345Listed by: CENTURY 21 ACTION REALTY INC
