6640 Evelyn Drive, Blanchard, LA 71107
Local realty services provided by:Better Homes and Gardens Real Estate Senter, REALTORS(R)
Listed by: christie bevel
Office: osborn hays real estate, llc.
MLS#:21105635
Source:GDAR
Price summary
- Price:$165,000
- Price per sq. ft.:$129.31
About this home
Come home to this cozy 3 bedroom 2 bath home on a very large landscaped lot close to shopping, I-49, and schools. It is located in a small quiet subdivision tucked away from traffic and noise. This home has been very well maintained and features an open concept, has a new roof, updated flooring throughout almost all of the house, updated master shower and all original windows recently replaced. There are built ins on either side of the fireplace as well as a storm door which provides additional natural lighting. Outside you will enjoy the perfect space for entertaining or BBQ's on the deck with with friends and family. There are multiple outdoor sitting areas and a storage shed. This home also features an area with raised garden beds, a smaller fenced area inside the perimeter fence for small children or pets and established blueberry bushes. Move in ready for first time buyers or new families! This one won't last long with an acre in the city limits!
Contact an agent
Home facts
- Year built:1989
- Listing ID #:21105635
- Added:7 day(s) ago
- Updated:November 15, 2025 at 12:19 AM
Rooms and interior
- Bedrooms:3
- Total bathrooms:2
- Full bathrooms:2
- Living area:1,276 sq. ft.
Heating and cooling
- Cooling:Ceiling Fans, Central Air
- Heating:Central, Electric, Heat Pump
Structure and exterior
- Year built:1989
- Building area:1,276 sq. ft.
- Lot area:1 Acres
Finances and disclosures
- Price:$165,000
- Price per sq. ft.:$129.31
New listings near 6640 Evelyn Drive
- New
 $130,000Active3 beds 1 baths1,011 sq. ft.
$130,000Active3 beds 1 baths1,011 sq. ft.226 Phelps Avenue, Shreveport, LA 71107
MLS# 21105939Listed by: EAST BANK REAL ESTATE 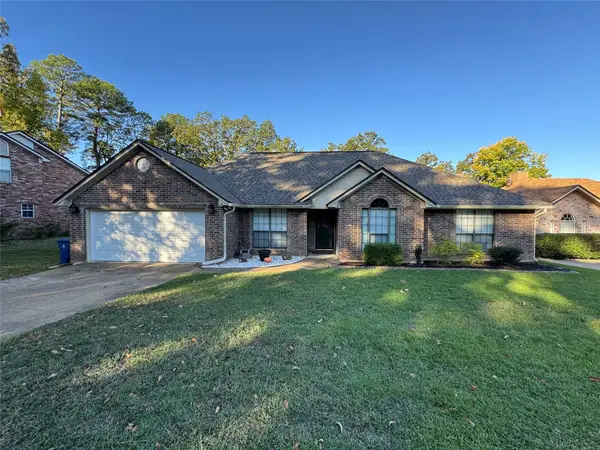 $297,445Active4 beds 2 baths1,919 sq. ft.
$297,445Active4 beds 2 baths1,919 sq. ft.4930 Beechwood Hills Drive, Shreveport, LA 71107
MLS# 21103101Listed by: COLDWELL BANKER APEX, REALTORS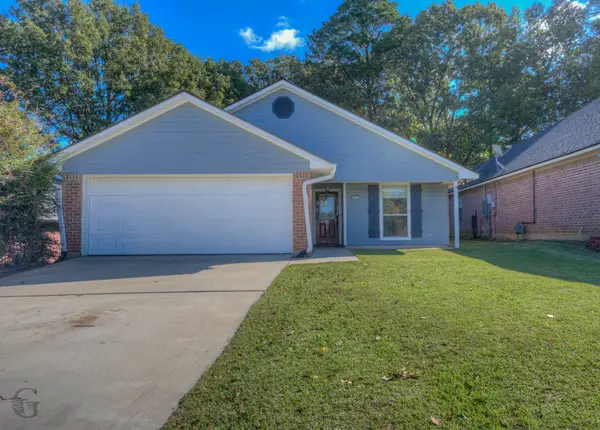 $210,500Active3 beds 3 baths1,359 sq. ft.
$210,500Active3 beds 3 baths1,359 sq. ft.4951 Beechwood Hills Drive, Shreveport, LA 71107
MLS# 21101619Listed by: DIAMOND REALTY & ASSOCIATES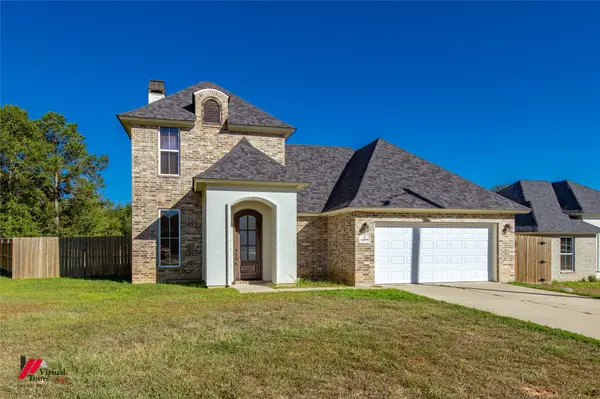 $245,000Active3 beds 3 baths1,798 sq. ft.
$245,000Active3 beds 3 baths1,798 sq. ft.6899 White Tail Lane, Shreveport, LA 71107
MLS# 21091339Listed by: CENTURY 21 UNITED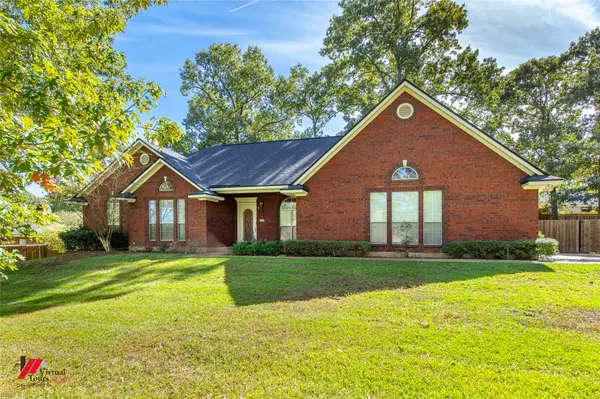 $308,000Active3 beds 2 baths1,728 sq. ft.
$308,000Active3 beds 2 baths1,728 sq. ft.6420 Sand Hill Avenue, Shreveport, LA 71107
MLS# 21095487Listed by: THE ASSET AGENCY REAL ESTATE FIRM, LLC- Open Sun, 2 to 4pm
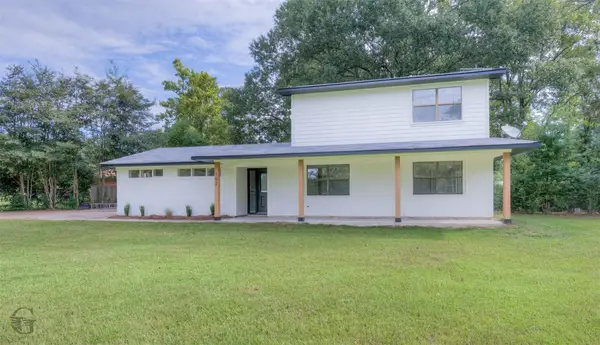 $339,900Active4 beds 3 baths2,647 sq. ft.
$339,900Active4 beds 3 baths2,647 sq. ft.99 Jo Lacey Drive, Shreveport, LA 71107
MLS# 21094945Listed by: RACHEL & CO. REALTY 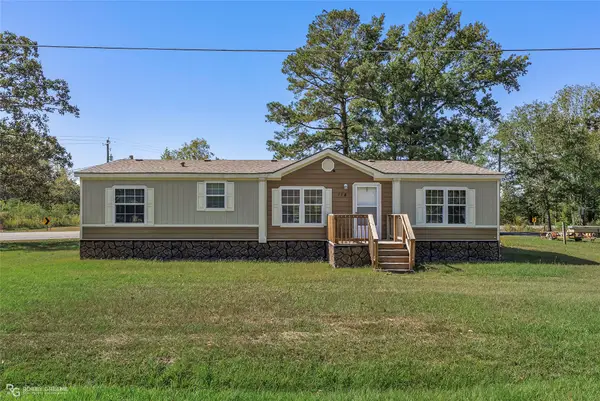 $139,900Active3 beds 2 baths1,568 sq. ft.
$139,900Active3 beds 2 baths1,568 sq. ft.114 N Morton Street, Blanchard, LA 71107
MLS# 21088160Listed by: 318 REAL ESTATE L.L.C.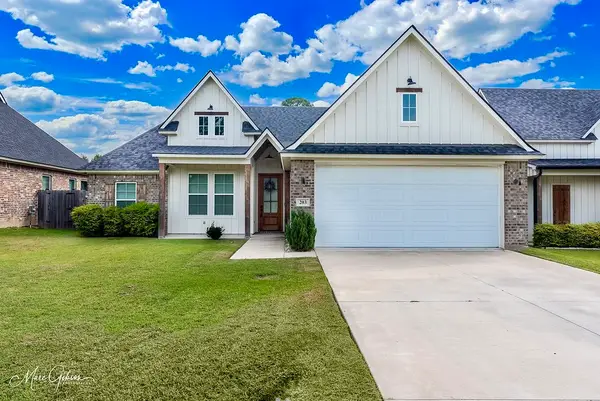 $239,000Active3 beds 2 baths1,378 sq. ft.
$239,000Active3 beds 2 baths1,378 sq. ft.203 Katie Circle, Shreveport, LA 71107
MLS# 21082201Listed by: KELLER WILLIAMS NORTHWEST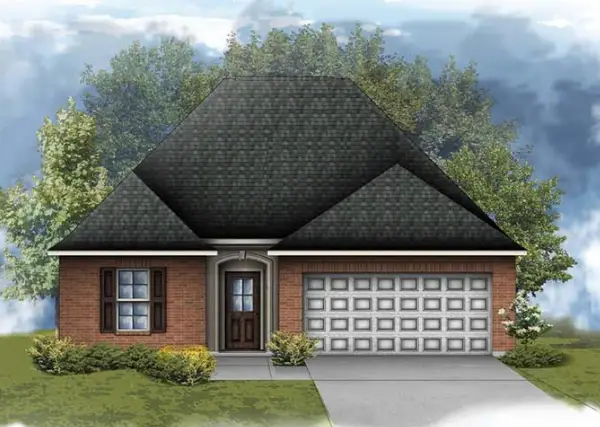 $248,145Active3 beds 2 baths1,561 sq. ft.
$248,145Active3 beds 2 baths1,561 sq. ft.6554 Blanchard Lake Drive, Shreveport, LA 71107
MLS# 21079312Listed by: CICERO REALTY LLC
