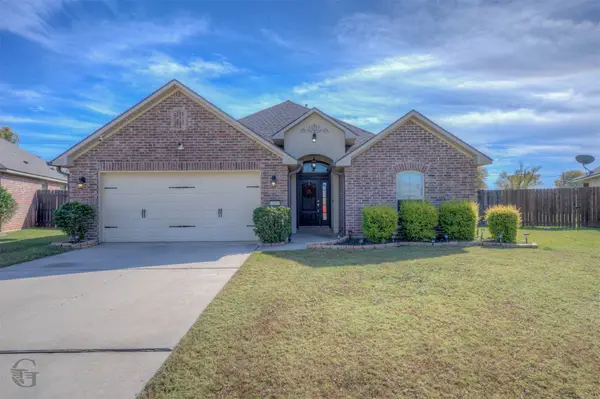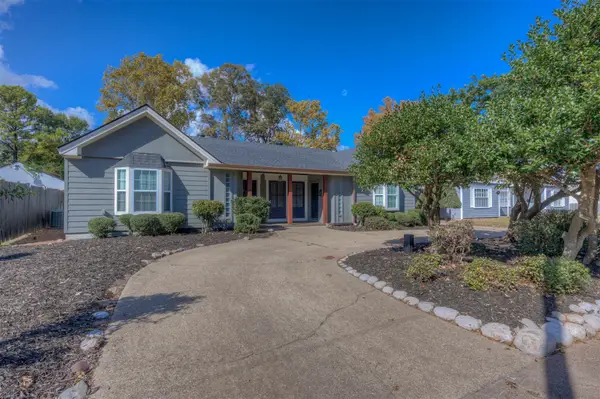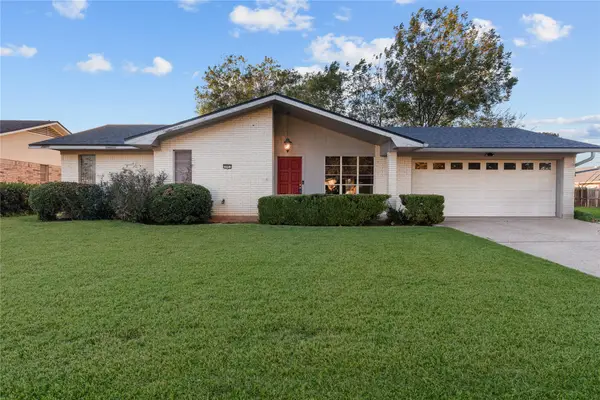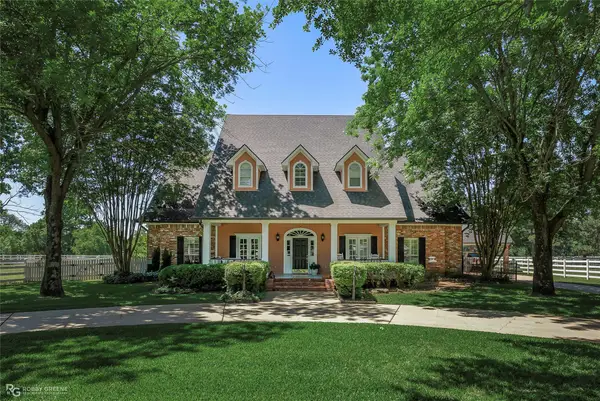302 Bevly Lake Drive, Bossier City, LA 71111
Local realty services provided by:Better Homes and Gardens Real Estate Senter, REALTORS(R)
Listed by: rosemary tingle318-686-3253
Office: divine real estate
MLS#:20952659
Source:GDAR
Price summary
- Price:$549,900
- Price per sq. ft.:$193.29
- Monthly HOA dues:$25
About this home
Stunning 4-bedroom, 3 full and 1 half-bath custom home offering 2,845 sq. ft. of well-designed living space in the secure, gated community of River Bluff. Inside, the open-concept layout is perfect for entertaining. Beautiful custom ceiling treatments throughout the home add style and architectural interest. The gourmet kitchen features a large walk-in pantry, a separate prep sink for fruits and vegetables, all stainless steel appliances, a gas cooktop, custom vent hood, new dishwasher and disposal, and ample counter space for cooking and gathering. The uniquely painted custom cabinetry includes select glass-front cabinet doors, blending elegance and function.
The spacious downstairs remote master suite offers a peaceful retreat with private patio access. The luxurious master bath includes double vanities, a soaking tub, a separate marble shower, and a large walk-in closet.
Upstairs, a large bonus room functions as a second master suite or executive home office and includes a full bath, Jacuzzi tub, separate sink and bar area, and sweeping river views. One of the bedrooms features a private side entrance, ideal for guests, a college student, home office, or business use.
The spacious brick patio is perfect for outdoor entertaining, featuring arched brick walls, brick floors, and an open area for gatherings. It can be accessed from the dining room, master bedroom, or front hall, making it a seamless extension of the home’s living space.
Additional highlights include a new roof, fresh interior paint, custom finishes throughout, and a hidden storage closet.
Located close to shopping, restaurants, medical facilities, and schools, this home offers comfort and convenience in a riverfront setting.
Contact an agent
Home facts
- Year built:2014
- Listing ID #:20952659
- Added:165 day(s) ago
- Updated:November 15, 2025 at 12:43 PM
Rooms and interior
- Bedrooms:4
- Total bathrooms:4
- Full bathrooms:3
- Half bathrooms:1
- Living area:2,845 sq. ft.
Heating and cooling
- Cooling:Central Air
- Heating:Central
Structure and exterior
- Year built:2014
- Building area:2,845 sq. ft.
- Lot area:0.16 Acres
Finances and disclosures
- Price:$549,900
- Price per sq. ft.:$193.29
- Tax amount:$2,389
New listings near 302 Bevly Lake Drive
- New
 $239,000Active3 beds 2 baths1,340 sq. ft.
$239,000Active3 beds 2 baths1,340 sq. ft.3489 Grand Cane Lane, Bossier City, LA 71111
MLS# 21112753Listed by: PINNACLE REALTY ADVISORS - New
 $210,000Active3 beds 4 baths2,100 sq. ft.
$210,000Active3 beds 4 baths2,100 sq. ft.1163 Gilbert Drive, Bossier City, LA 71112
MLS# 21110371Listed by: 318 REAL ESTATE L.L.C. - New
 $269,900Active3 beds 2 baths1,809 sq. ft.
$269,900Active3 beds 2 baths1,809 sq. ft.421 Edgemont Drive, Bossier City, LA 71111
MLS# 21107358Listed by: BERKSHIRE HATHAWAY HOMESERVICES ALLY REAL ESTATE - New
 $319,700Active4 beds 2 baths2,150 sq. ft.
$319,700Active4 beds 2 baths2,150 sq. ft.1413 Magnolia Ridge, Bossier City, LA 71112
MLS# 21111304Listed by: OSBORN HAYS REAL ESTATE, LLC - New
 $154,900Active3 beds 2 baths1,463 sq. ft.
$154,900Active3 beds 2 baths1,463 sq. ft.2524 Belmont Boulevard, Bossier City, LA 71111
MLS# 21111662Listed by: DIAMOND REALTY & ASSOCIATES - New
 $289,500Active3 beds 2 baths1,872 sq. ft.
$289,500Active3 beds 2 baths1,872 sq. ft.116 Willow Lake Boulevard, Bossier City, LA 71111
MLS# 21111577Listed by: BERKSHIRE HATHAWAY HOMESERVICES ALLY REAL ESTATE - New
 $240,380Active3 beds 2 baths1,461 sq. ft.
$240,380Active3 beds 2 baths1,461 sq. ft.761 Venecia Drive, Bossier City, LA 71111
MLS# 21111784Listed by: CICERO REALTY LLC - New
 $240,000Active3 beds 2 baths1,412 sq. ft.
$240,000Active3 beds 2 baths1,412 sq. ft.5910 Wildcrest Street, Bossier City, LA 71111
MLS# 21067971Listed by: CENTURY 21 ELITE - New
 $167,000Active3 beds 2 baths1,565 sq. ft.
$167,000Active3 beds 2 baths1,565 sq. ft.504 Yale Place, Bossier City, LA 71111
MLS# 21111359Listed by: RE/MAX UNITED - New
 $899,000Active5 beds 5 baths4,450 sq. ft.
$899,000Active5 beds 5 baths4,450 sq. ft.1171 Wemple Road, Bossier City, LA 71111
MLS# 21110716Listed by: DIAMOND REALTY & ASSOCIATES
