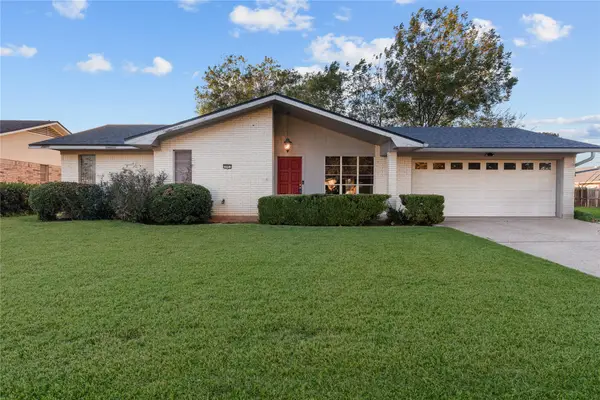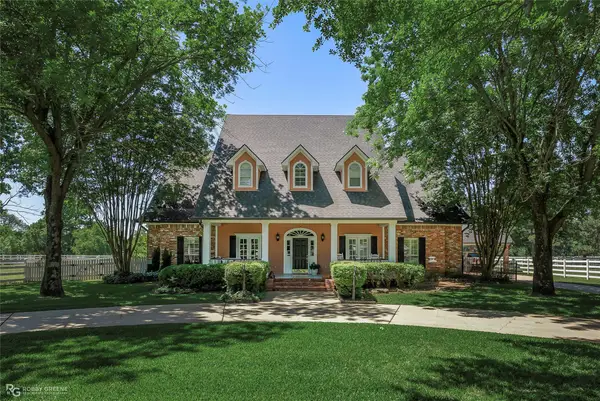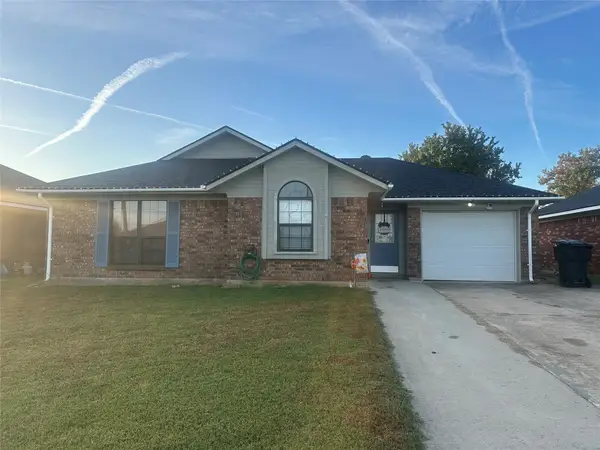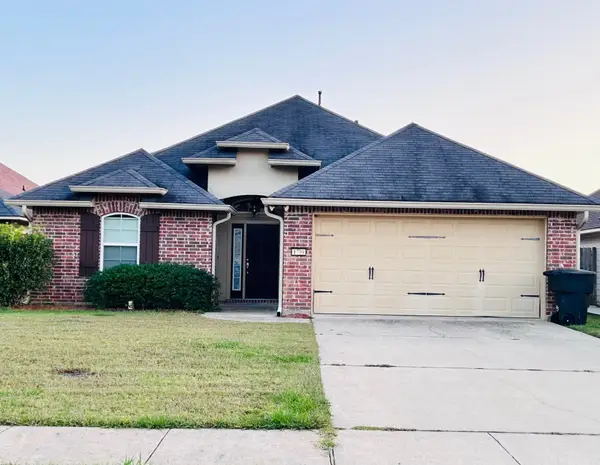5706 Lake Side Drive, Bossier City, LA 71111
Local realty services provided by:Better Homes and Gardens Real Estate Lindsey Realty
5706 Lake Side Drive,Bossier City, LA 71111
$384,900Last list price
- 4 Beds
- 3 Baths
- - sq. ft.
- Single family
- Sold
Listed by: michelle savage318-213-1555
Office: keller williams northwest
MLS#:21060199
Source:GDAR
Sorry, we are unable to map this address
Price summary
- Price:$384,900
About this home
Beautiful home in Carriage Oaks, conveniently located just off Hwy 220 and I-20, and only minutes from the back entrance of Barksdale Air Force Base! This home offers both comfort and convenience in a fantastic location. The spacious primary suite is located on the main floor and features a relaxing ensuite with a separate shower, soaking tub, and generous walk-in closets. Also downstairs there is another bedroom with a bathroom! Upstairs, you’ll find additional bedrooms that provide plenty of space for family or guests. The kitchen has been updated with beautiful finishes, and the stainless steel appliances truly set it apart—perfect for everyday meals or entertaining. Step outside and enjoy peaceful views with no backyard neighbors and a tranquil pond right across the road. This property also offers the peace of mind of a newer roof and the freedom of no HOA. This one checks all the boxes—location, updates, and charm! Call today to see this beautiful home!
Contact an agent
Home facts
- Year built:1994
- Listing ID #:21060199
- Added:242 day(s) ago
- Updated:November 14, 2025 at 06:48 PM
Rooms and interior
- Bedrooms:4
- Total bathrooms:3
- Full bathrooms:3
Heating and cooling
- Cooling:Ceiling Fans, Central Air, Electric
- Heating:Central
Structure and exterior
- Roof:Composition
- Year built:1994
Finances and disclosures
- Price:$384,900
- Tax amount:$3,604
New listings near 5706 Lake Side Drive
- New
 $269,900Active3 beds 2 baths1,809 sq. ft.
$269,900Active3 beds 2 baths1,809 sq. ft.421 Edgemont Drive, Bossier City, LA 71111
MLS# 21107358Listed by: BERKSHIRE HATHAWAY HOMESERVICES ALLY REAL ESTATE - New
 $319,700Active4 beds 2 baths2,150 sq. ft.
$319,700Active4 beds 2 baths2,150 sq. ft.1413 Magnolia Ridge, Bossier City, LA 71112
MLS# 21111304Listed by: OSBORN HAYS REAL ESTATE, LLC - New
 $154,900Active3 beds 2 baths1,463 sq. ft.
$154,900Active3 beds 2 baths1,463 sq. ft.2524 Belmont Boulevard, Bossier City, LA 71111
MLS# 21111662Listed by: DIAMOND REALTY & ASSOCIATES - New
 $289,500Active3 beds 2 baths1,872 sq. ft.
$289,500Active3 beds 2 baths1,872 sq. ft.116 Willow Lake Boulevard, Bossier City, LA 71111
MLS# 21111577Listed by: BERKSHIRE HATHAWAY HOMESERVICES ALLY REAL ESTATE - New
 $240,380Active3 beds 2 baths1,461 sq. ft.
$240,380Active3 beds 2 baths1,461 sq. ft.761 Venecia Drive, Bossier City, LA 71111
MLS# 21111784Listed by: CICERO REALTY LLC - New
 $240,000Active3 beds 2 baths1,412 sq. ft.
$240,000Active3 beds 2 baths1,412 sq. ft.5910 Wildcrest Street, Bossier City, LA 71111
MLS# 21067971Listed by: CENTURY 21 ELITE - New
 $167,000Active3 beds 2 baths1,565 sq. ft.
$167,000Active3 beds 2 baths1,565 sq. ft.504 Yale Place, Bossier City, LA 71111
MLS# 21111359Listed by: RE/MAX UNITED - New
 $899,000Active5 beds 5 baths4,450 sq. ft.
$899,000Active5 beds 5 baths4,450 sq. ft.1171 Wemple Road, Bossier City, LA 71111
MLS# 21110716Listed by: DIAMOND REALTY & ASSOCIATES - New
 $195,000Active2 beds 2 baths1,316 sq. ft.
$195,000Active2 beds 2 baths1,316 sq. ft.5214 Lauri Lane, Bossier City, LA 71112
MLS# 21111000Listed by: 318 REAL ESTATE L.L.C. - New
 $245,000Active3 beds 2 baths1,315 sq. ft.
$245,000Active3 beds 2 baths1,315 sq. ft.1709 Avondale Court, Bossier City, LA 71112
MLS# 21099496Listed by: CENTURY 21 ELITE
