4011 Kerr Drive, Bourg, LA 70343
Local realty services provided by:Better Homes and Gardens Real Estate Rhodes Realty
4011 Kerr Drive,Bourg, LA 70343
$364,999
- 4 Beds
- 4 Baths
- 3,843 sq. ft.
- Single family
- Active
Listed by: michelle j parsons
Office: keller williams realty bayou p
MLS#:BY2025011669
Source:LA_RAAMLS
Price summary
- Price:$364,999
- Price per sq. ft.:$94.98
About this home
VERY MOTIVATED SELLERS! MAKE OFFER! This unique house feels like it was built for royalty! The beautifully, inviting foyer opens to your dream house! Relax in the cozy den and spacious living room separated by a double-sided fireplace and wooden floors. The living room and dining room has large ceiling to floor windows that looks out to the backyard patio and pool. The dining room is located conveniently adjacent to the kitchen and has a French door that leads to the backyard. The kitchen has a U-Shaped Island, 4-Top Gas Range/Oven, stainless steel dishwasher, and a pots and pans hanging rack with plenty of cabinet space. Inviting friends over for a fun evening? You can have a blast entertaining them in the wet bar. The Wet Bar is complete with wine glass rack, wine cooler, wine rock and counter to accommodate barstools. It also has a copper sink and its own 1/2 bath located off to the side. The office has built-in bookcase shelving and cabinet space for storage. The property has a total of 4 large bedrooms. The master bedroom is a MUST SEE! It has its own walk-in closet that also has a door that leads directly to the master bathroom! That is right; you can access your Master Walk-In Closet though the master bedroom and bathroom! The master bathroom is ONE-OF-A-KIND! Relax and soak in the jetted garden tub or showering your cares away in the step-in, tiled shower. Do you want to feel like a celebrity? Located just around the corner from the Master Bath is the "dressing" area. The dressing area is big enough to be another walk in closet with a vanity/sitting area. The backyard has it's own bar area with a kitchen sink and covered patio. The very large and beautifully landscaped backyard surrounds the POOL with waterfall and HOT TUB. The pool does have its own pool house with its own fully functional bathroom. Double covered carport for parking and a shed. House also has a Generac generator that powers the whole house when needed.
Contact an agent
Home facts
- Year built:1990
- Listing ID #:BY2025011669
- Added:59 day(s) ago
- Updated:December 01, 2025 at 04:23 PM
Rooms and interior
- Bedrooms:4
- Total bathrooms:4
- Full bathrooms:3
- Half bathrooms:1
- Living area:3,843 sq. ft.
Heating and cooling
- Cooling:Central Air, Multi Units
- Heating:Central Heat
Structure and exterior
- Year built:1990
- Building area:3,843 sq. ft.
- Lot area:1.09 Acres
Finances and disclosures
- Price:$364,999
- Price per sq. ft.:$94.98
New listings near 4011 Kerr Drive
- New
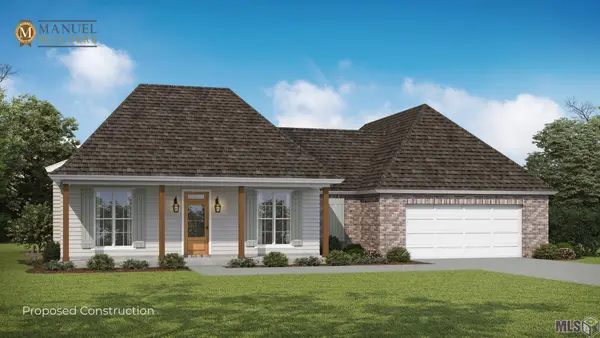 $349,400Active3 beds 2 baths2,000 sq. ft.
$349,400Active3 beds 2 baths2,000 sq. ft.4302 Force Drive, Bourg, LA 70343
MLS# BY2025021527Listed by: KELLER WILLIAMS REALTY BAYOU P 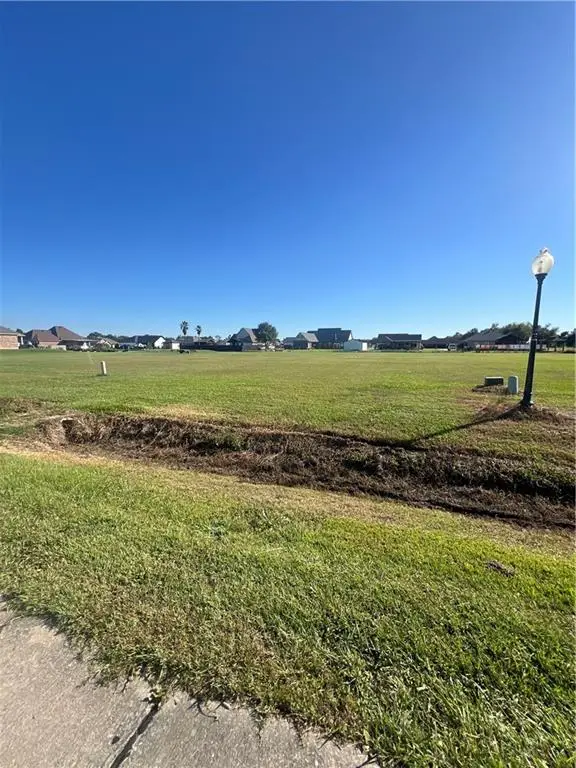 $45,000Active0 Acres
$45,000Active0 Acres4296 Force Drive, Bourg, LA 70343
MLS# 2527528Listed by: MIRAMBELL REALTY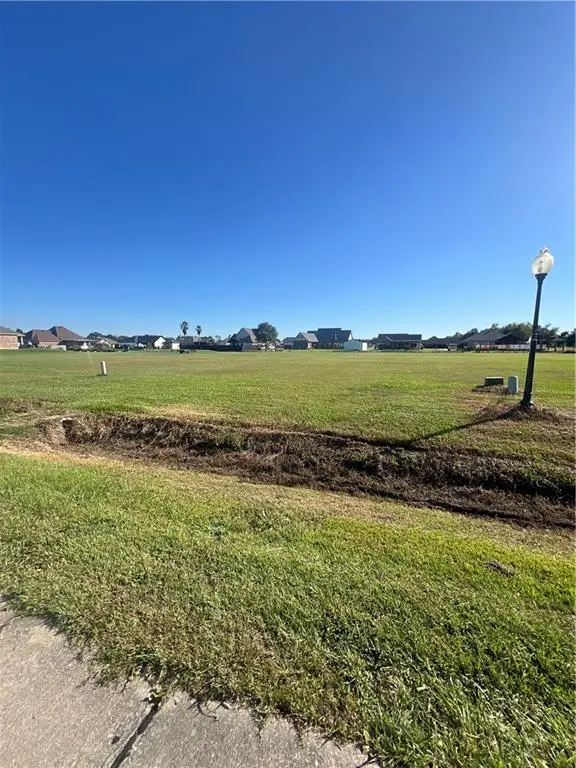 $45,000Active0 Acres
$45,000Active0 Acres4296 Force Drive, Bourg, LA 70343
MLS# NO2527528Listed by: MIRAMBELL REALTY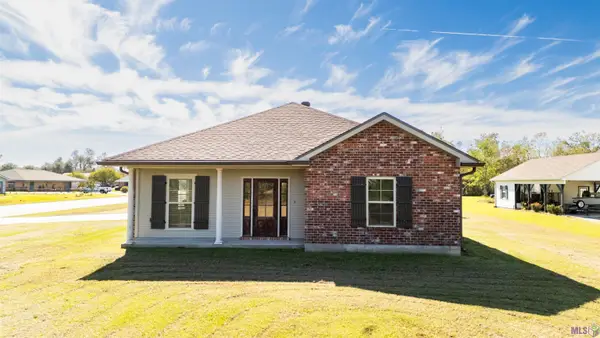 $275,000Active3 beds 2 baths1,669 sq. ft.
$275,000Active3 beds 2 baths1,669 sq. ft.4496 Country Dr, Bourg, LA 70343
MLS# BY2025018390Listed by: CANAL & MAIN REALTY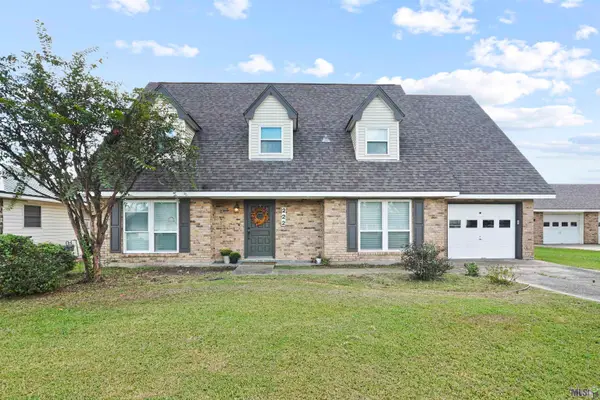 $222,000Active4 beds 2 baths2,077 sq. ft.
$222,000Active4 beds 2 baths2,077 sq. ft.222 Guidry St, Bourg, LA 70343
MLS# BY2025017852Listed by: CANAL & MAIN REALTY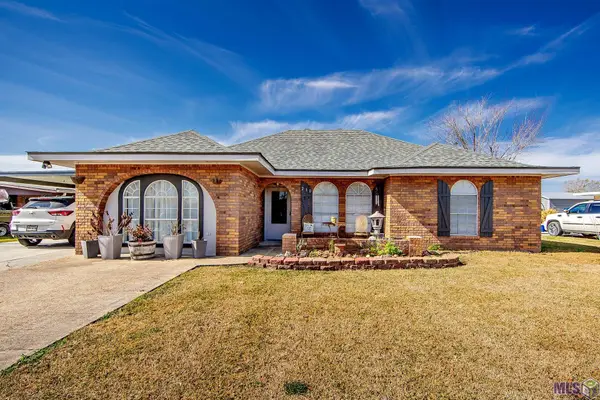 $199,999Active3 beds 2 baths1,538 sq. ft.
$199,999Active3 beds 2 baths1,538 sq. ft.210 St Agnes Drive, Bourg, LA 70343
MLS# RABY2025001893Listed by: GOOD EARTH REALTY, INC.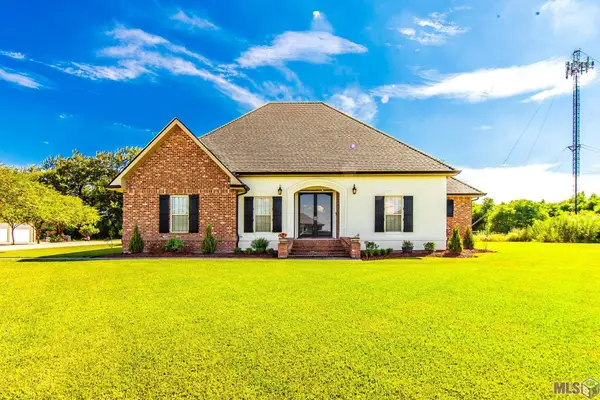 $350,000Active4 beds 2 baths2,200 sq. ft.
$350,000Active4 beds 2 baths2,200 sq. ft.4390 Force Drive, Bourg, LA 70343
MLS# RABY2025017533Listed by: CENTURY 21 ACTION REALTY INC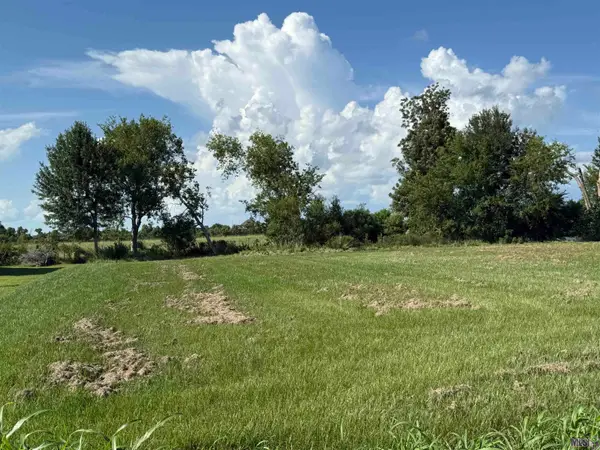 $43,000Active0.37 Acres
$43,000Active0.37 Acres4365 Force Drive, Bourg, LA 70343
MLS# BY2025013753Listed by: GULF COAST REAL ESTATE, LLC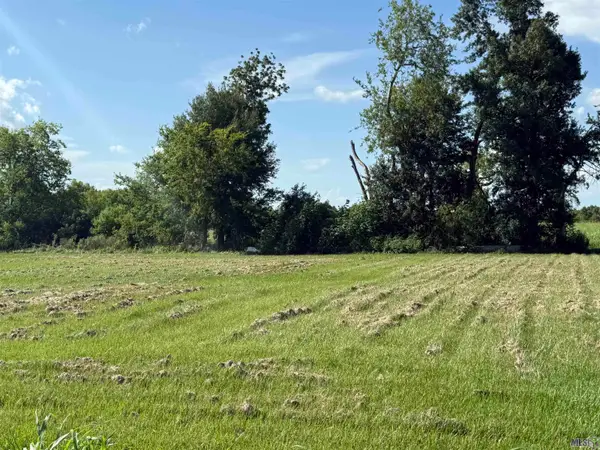 $43,000Active0.33 Acres
$43,000Active0.33 Acres4373 Force Drive, Bourg, LA 70343
MLS# BY2025013754Listed by: GULF COAST REAL ESTATE, LLC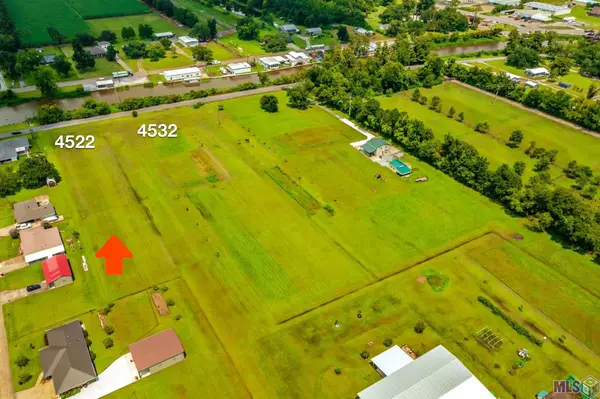 $77,900Active1.77 Acres
$77,900Active1.77 Acres4522 Country Dr, Bourg, LA 70343
MLS# BY2025016986Listed by: KELLER WILLIAMS REALTY BAYOU P
