135 Kincaid Lane, Boyce, LA 71409
Local realty services provided by:Better Homes and Gardens Real Estate Lindsey Realty
135 Kincaid Lane,Boyce, LA 71409
$799,500
- 4 Beds
- 4 Baths
- 3,710 sq. ft.
- Single family
- Active
Listed by:rose steepleton
Office:latter and blum central realty llc.
MLS#:2464414
Source:LA_GSREIN
Price summary
- Price:$799,500
- Price per sq. ft.:$157.01
About this home
Nestled among moss-draped trees and perched on an acre-plus hilltop lot overlooking private cove on Kincaid Lake is this superbly crafted and well-maintained 4 BR/3.5 BA cedar home that blends seamlessly with its surroundings. Peaceful water views from nearly every room are a perfect way to greet the day with water views across the front and waterFRONT along the rear. Most spaces have easy exterior access to cozy porches for reading, relaxing or meditation. Multiple living areas offer fireplaces and the formal/ informal dining areas make living a breeze in this custom-built home with only 2 owners since 1976. Special features include soaring ceilings w/thick cedar beams, 170-yr-old front entry doors w/stained glass from Red Cross building, double-insulated Anderson windows throughout and a former screened porch converted to living space with fireplace insert, cooktop, copper hood and sink. Two-slip boathouse with hoist/storage. Kitchen has a five-burner Wolf cooktop, SubZero fridge/freezer, two pantries/plentiful storage. Architectural shingle roof appx. age 5. Triple garage. Energy efficient. All electric home. All underground piping to sewage treatment plant replaced within past 3 years. Second washer/dryer in garage remains with house. Washer/dryer in laundry room reserved by seller.
Contact an agent
Home facts
- Year built:1976
- Listing ID #:2464414
- Added:393 day(s) ago
- Updated:September 25, 2025 at 03:33 PM
Rooms and interior
- Bedrooms:4
- Total bathrooms:4
- Full bathrooms:3
- Half bathrooms:1
- Living area:3,710 sq. ft.
Heating and cooling
- Cooling:Central Air, Heat Pump
- Heating:Central, Heating, Multiple Heating Units
Structure and exterior
- Roof:Asphalt, Shingle
- Year built:1976
- Building area:3,710 sq. ft.
- Lot area:1.01 Acres
Utilities
- Water:Public
- Sewer:Treatment Plant
Finances and disclosures
- Price:$799,500
- Price per sq. ft.:$157.01
New listings near 135 Kincaid Lane
- New
 $249,900Active11.16 Acres
$249,900Active11.16 Acres21 Teekell Road, Boyce, LA 71409
MLS# 2522804Listed by: CREST REALTY - New
 $99,800Active9.98 Acres
$99,800Active9.98 Acres11137 Highway 28 West Highway, Boyce, LA 71409
MLS# 2522667Listed by: AHRENS REALTY COMPANY, LLC - New
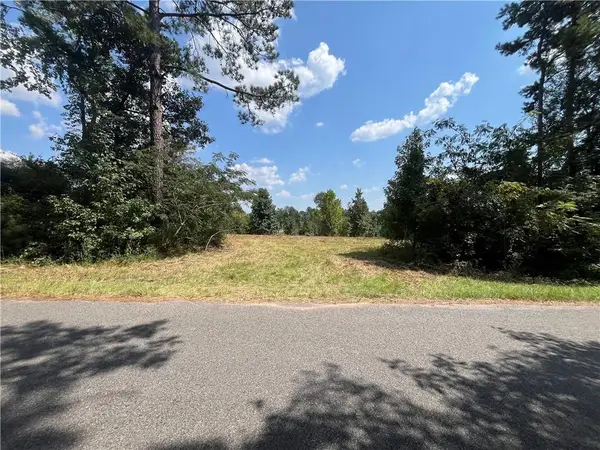 $79,900Active5.6 Acres
$79,900Active5.6 Acres0 Cotile Lake Road, Boyce, LA 71409
MLS# 2521920Listed by: RITCHIE REAL ESTATE - New
 $79,900Active5.6 Acres
$79,900Active5.6 Acres0 Cotile Lake Road, Boyce, LA 71409
MLS# 2521920Listed by: RITCHIE REAL ESTATE - New
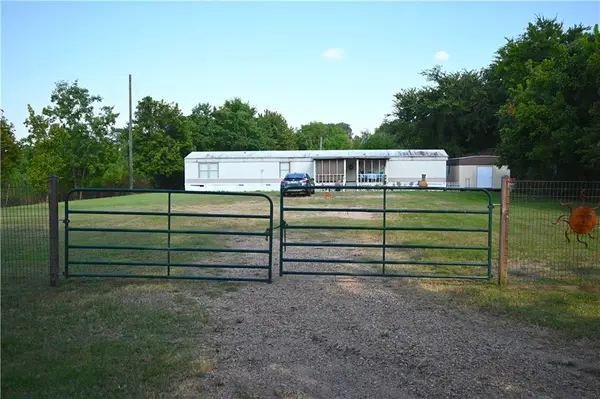 $50,000Active3 beds 2 baths1,178 sq. ft.
$50,000Active3 beds 2 baths1,178 sq. ft.1554 River Road, Boyce, LA 71409
MLS# 2521505Listed by: KELLER WILLIAMS REALTY CENLA PARTNERS - New
 $50,000Active3 beds 2 baths1,178 sq. ft.
$50,000Active3 beds 2 baths1,178 sq. ft.1554 River Road, Boyce, LA 71409
MLS# 2521505Listed by: KELLER WILLIAMS REALTY CENLA PARTNERS  $300,000Active24.28 Acres
$300,000Active24.28 Acres171 Cleveland Road, Boyce, LA 71409
MLS# 2521434Listed by: KELLER WILLIAMS REALTY CENLA PARTNERS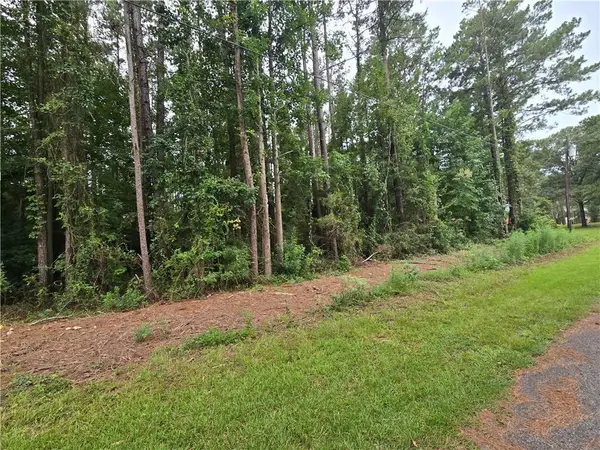 $35,000Active1.77 Acres
$35,000Active1.77 Acres665 Hickory Hill Road, Boyce, LA 71409
MLS# 2518258Listed by: KELLER WILLIAMS REALTY CENLA PARTNERS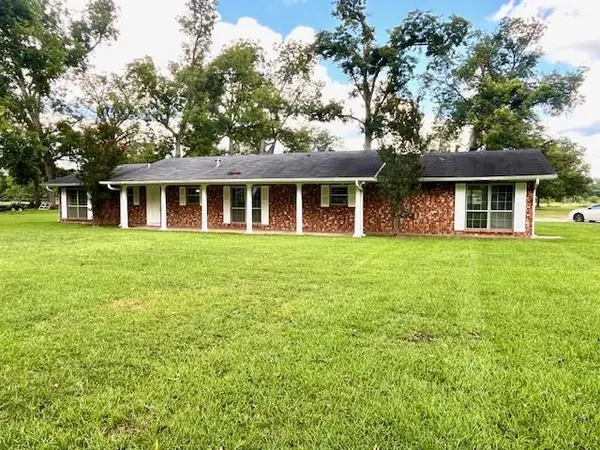 $289,900Active3 beds 3 baths2,000 sq. ft.
$289,900Active3 beds 3 baths2,000 sq. ft.203 Rapides Station Road, Boyce, LA 71409
MLS# 2516712Listed by: CENTURY 21 BUELOW-MILLER REALTY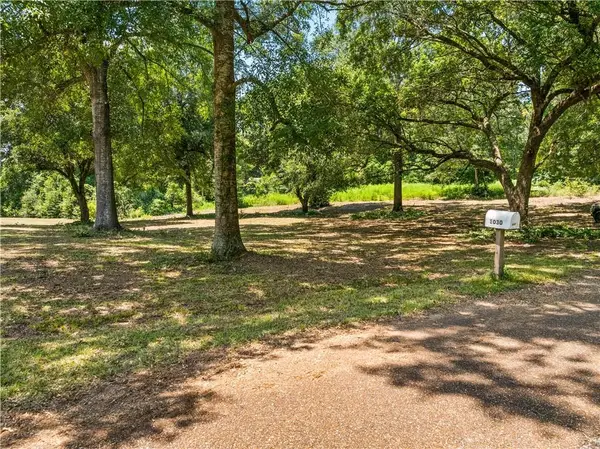 $35,000Active1.17 Acres
$35,000Active1.17 Acres130 Scenic Pines Drive, Boyce, LA 71409
MLS# 2515698Listed by: BERKSHIRE HATHAWAY HOME SERVICES-ALLY REAL ESTATE
