1133 Whiskey Bay Highway, Breaux Bridge, LA 70517
Local realty services provided by:Better Homes and Gardens Real Estate Rhodes Realty
1133 Whiskey Bay Highway,Breaux Bridge, LA 70517
$197,500
- 3 Beds
- 3 Baths
- 1,150 sq. ft.
- Single family
- Active
Listed by: brice trahan
Office: lpt realty, llc.
MLS#:25000768
Source:LA_RAAMLS
Price summary
- Price:$197,500
- Price per sq. ft.:$171.74
About this home
5% Interest Rate Available on this home! Welcome to 1133 Whiskey Bay Highway Breaux Bridge, LA. A thoughtfully renovated camp nestled on just under an acre of serene waterfront property. This 3-bedroom, 3-bathroom gem offers ultimate privacy, with each bedroom featuring its own en-suite bathroom. Perfect for entertaining or relaxing, the home boasts a spacious back deck complete with an outdoor kitchen area, ideal for enjoying the peaceful surroundings. Newly Installed water well with pump water tank. Six month service warranty included.The property also includes a bonus loft space on the second floor, providing extra versatility that isn't included in the calculated square footage. A large lot offers plenty of room for outdoor activities, while the on-site storage shed adds convenience.Whether you're seeking a private retreat, a comfortable family home, or a standout Airbnb opportunity, this property combines modern updates with natural beauty to suit a variety of lifestyles. Don't miss your chance to experience life on the water--schedule your showing today!
Contact an agent
Home facts
- Listing ID #:25000768
- Added:324 day(s) ago
- Updated:December 18, 2025 at 04:17 PM
Rooms and interior
- Bedrooms:3
- Total bathrooms:3
- Full bathrooms:3
- Living area:1,150 sq. ft.
Heating and cooling
- Cooling:Multi Units, Wall Unit(s)
- Heating:Electric, Wall Furnace
Structure and exterior
- Roof:Metal
- Building area:1,150 sq. ft.
- Lot area:1 Acres
Schools
- High school:Cecilia
- Middle school:Cecilia
- Elementary school:Teche
Utilities
- Sewer:Septic Tank
Finances and disclosures
- Price:$197,500
- Price per sq. ft.:$171.74
New listings near 1133 Whiskey Bay Highway
- New
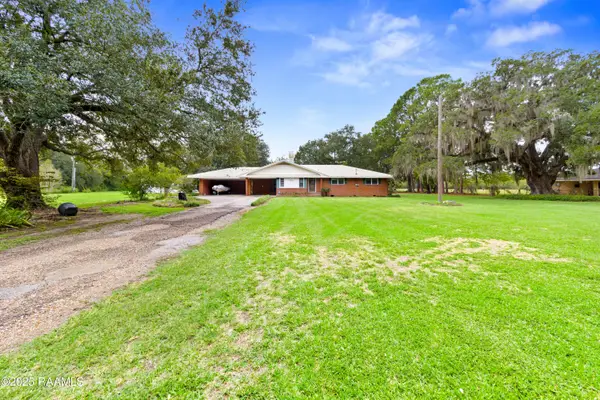 $239,900Active5 beds 3 baths2,776 sq. ft.
$239,900Active5 beds 3 baths2,776 sq. ft.1060 Dupuis Road, Breaux Bridge, LA 70517
MLS# 2500006334Listed by: RE/MAX ACADIANA - New
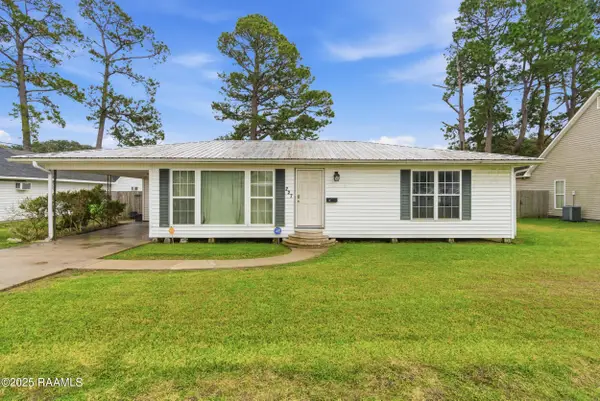 $140,000Active3 beds 2 baths1,400 sq. ft.
$140,000Active3 beds 2 baths1,400 sq. ft.227 Brick Street, Breaux Bridge, LA 70517
MLS# 2500006273Listed by: KELLER WILLIAMS REALTY ACADIANA - New
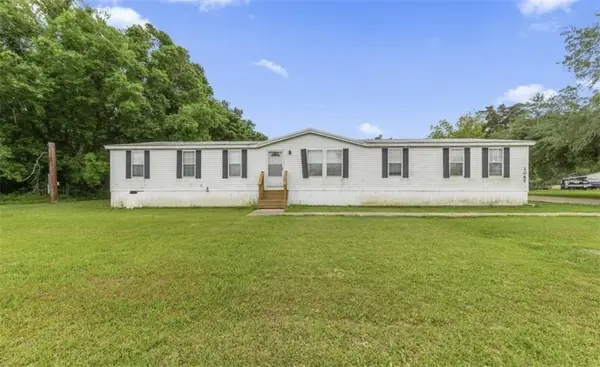 $149,000Active4 beds 2 baths2,057 sq. ft.
$149,000Active4 beds 2 baths2,057 sq. ft.1085 D'augereau Road, Breaux Bridge, LA 70517
MLS# 2534102Listed by: COLDWELL BANKER REAP REALTY - New
 $149,000Active4 beds 2 baths2,057 sq. ft.
$149,000Active4 beds 2 baths2,057 sq. ft.1085 D'augereau Road, Breaux Bridge, LA 70517
MLS# 2534102Listed by: COLDWELL BANKER REAP REALTY - New
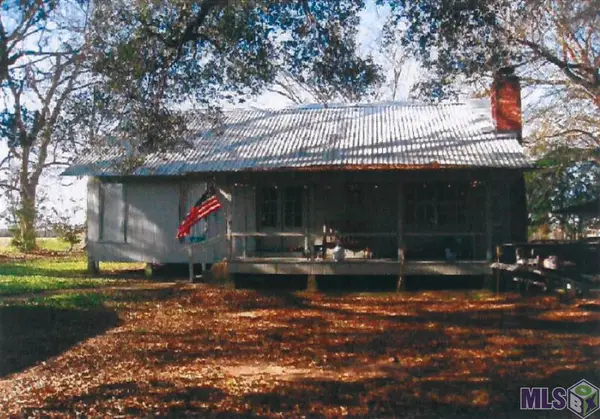 $160,000Active2 beds 1 baths1,358 sq. ft.
$160,000Active2 beds 1 baths1,358 sq. ft.1040 Adley Loop, Breaux Bridge, LA 70517
MLS# BR2025022072Listed by: THE GEAUXMEZ GROUP - New
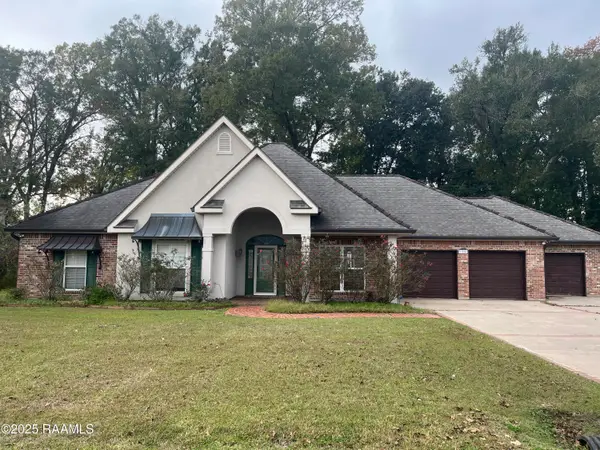 $335,000Active3 beds 3 baths2,359 sq. ft.
$335,000Active3 beds 3 baths2,359 sq. ft.1000 Bear Creek Circle, Breaux Bridge, LA 70517
MLS# 2500006135Listed by: HELPING HANDS REALTY, LLC - New
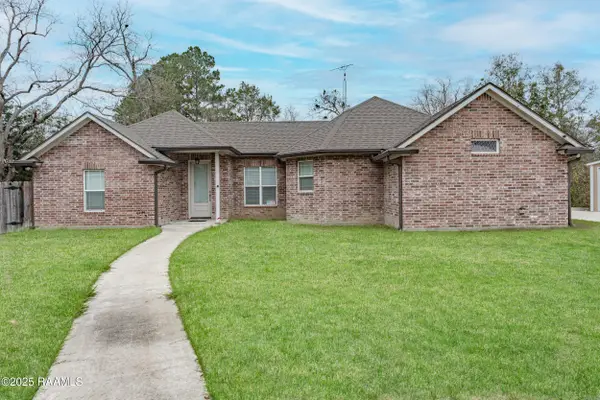 $335,000Active3 beds 2 baths1,667 sq. ft.
$335,000Active3 beds 2 baths1,667 sq. ft.1098 Timber Trails Road, Breaux Bridge, LA 70517
MLS# 2500006134Listed by: EXP REALTY, LLC - New
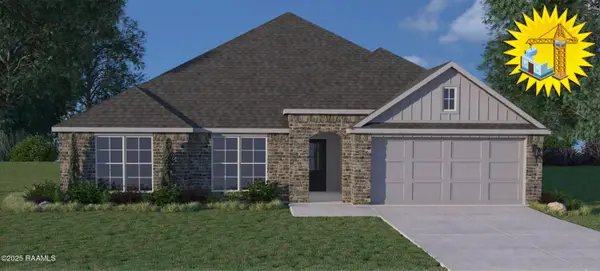 $304,500Active4 beds 3 baths2,473 sq. ft.
$304,500Active4 beds 3 baths2,473 sq. ft.640 Griffiths Court, Breaux Bridge, LA 70517
MLS# 2500006113Listed by: REAL BROKER, LLC - New
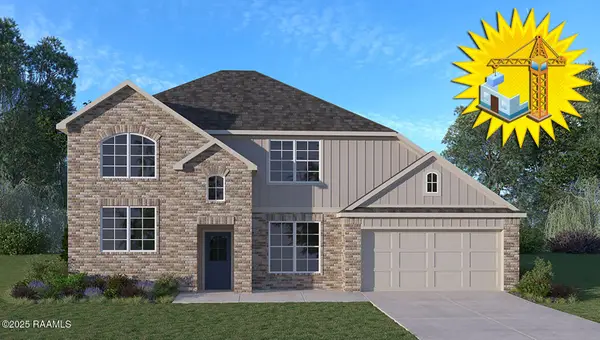 $365,500Active4 beds 3 baths3,175 sq. ft.
$365,500Active4 beds 3 baths3,175 sq. ft.642 Griffiths Court, Breaux Bridge, LA 70517
MLS# 2500006114Listed by: REAL BROKER, LLC 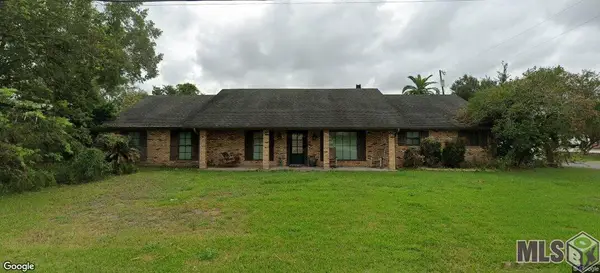 $295,000Active3 beds 2 baths2,368 sq. ft.
$295,000Active3 beds 2 baths2,368 sq. ft.1212 Grand Point Ave, Breaux Bridge, LA 70517
MLS# BR2025021744Listed by: THE GEAUXMEZ GROUP
