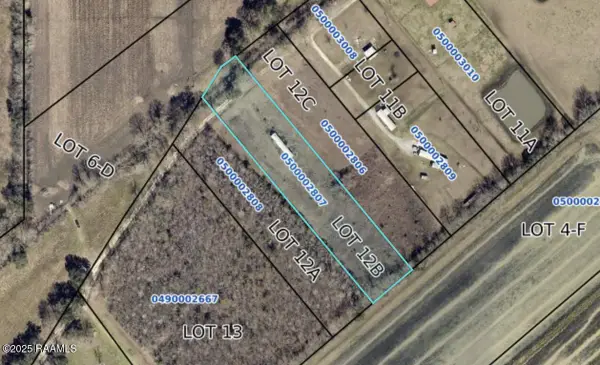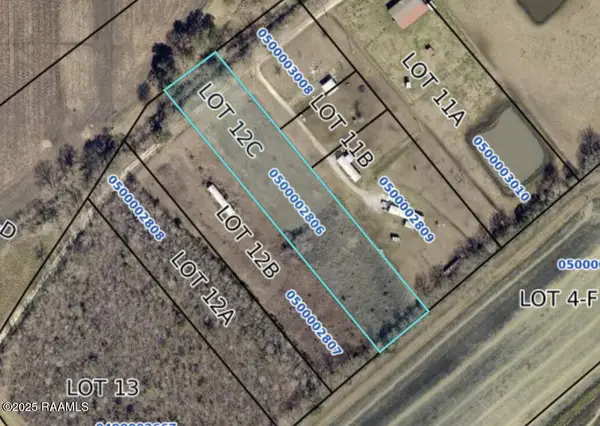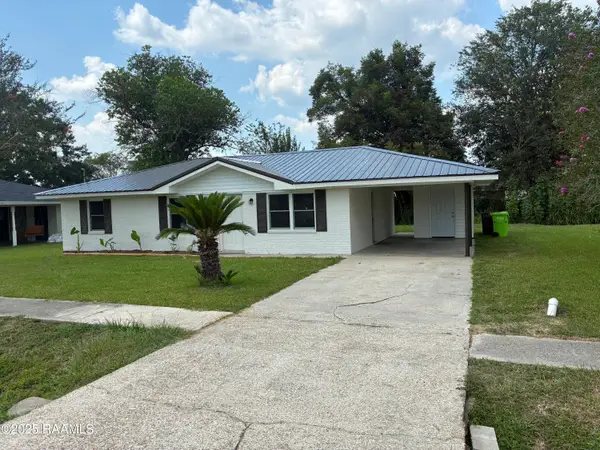1337 Sawmill Highway, Breaux Bridge, LA 70517
Local realty services provided by:Better Homes and Gardens Real Estate Rhodes Realty
1337 Sawmill Highway,Breaux Bridge, LA 70517
$335,000
- 2 Beds
- 1 Baths
- 1,450 sq. ft.
- Single family
- Pending
Listed by:arla slaughter
Office:compass
MLS#:2500002291
Source:LA_RAAMLS
Price summary
- Price:$335,000
- Price per sq. ft.:$231.03
About this home
A secluded retreat for artists and nature lovers, this enchanting cypress cottage--over 150 years old--offers a rare blend of history, charm, and inspiration. Thoughtfully updated over the years, it features a welcoming front porch that opens into a cozy den with cathedral ceilings and a kitchen equipped with a gas stove, antique farmhouse sink, wood countertops, and handcrafted cypress cabinetry. The adjacent keeping area boasts a wood-burning stove for winter warmth, while the spacious living room includes two storage closets. Two bedrooms share a hall bath with a clawfoot tub, stained glass windows, separate shower, and laundry area. A fully screened side porch invites relaxation in a serene setting. The property also includes a 40x40 artist studio with a half bath, designed by renowned local architect Eddie Cazayoux, along with additional studio and storage space--all under metal roofs. Outside, the curated grounds feature a pool, tranquil pond, and private dock, creating a true nature lover's dream.
Contact an agent
Home facts
- Listing ID #:2500002291
- Added:46 day(s) ago
- Updated:September 28, 2025 at 10:08 AM
Rooms and interior
- Bedrooms:2
- Total bathrooms:1
- Full bathrooms:1
- Living area:1,450 sq. ft.
Heating and cooling
- Cooling:Central Air
- Heating:Central Heat, Electric
Structure and exterior
- Roof:Metal
- Building area:1,450 sq. ft.
- Lot area:14.61 Acres
Schools
- High school:Call School Board
- Middle school:Call School Board
- Elementary school:Call School Board
Utilities
- Sewer:Septic Tank
Finances and disclosures
- Price:$335,000
- Price per sq. ft.:$231.03
New listings near 1337 Sawmill Highway
- New
 $179,000Active2 beds 2 baths2,202 sq. ft.
$179,000Active2 beds 2 baths2,202 sq. ft.1109 Grand Bois Road, Breaux Bridge, LA 70517
MLS# 2523111Listed by: KELLER WILLIAMS REALTY CENLA PARTNERS - New
 $359,000Active3 beds 3 baths2,455 sq. ft.
$359,000Active3 beds 3 baths2,455 sq. ft.1062 Evangeline Street, Breaux Bridge, LA 70517
MLS# 2500002948Listed by: REAL BROKER, LLC - New
 $79,900Active4.04 Acres
$79,900Active4.04 AcresTbd Grand Point, Breaux Bridge, LA 70517
MLS# 2500003892Listed by: RE/MAX ACADIANA - New
 $33,400Active2.12 Acres
$33,400Active2.12 Acres1524 Declouet Highway Lot 12-a, Breaux Bridge, LA 70517
MLS# 2500003802Listed by: RE/MAX ACADIANA - New
 $33,400Active2.12 Acres
$33,400Active2.12 Acres1524-M Declouet Highway Lot 12-b, Breaux Bridge, LA 70517
MLS# 2500003803Listed by: RE/MAX ACADIANA - New
 $33,400Active2.12 Acres
$33,400Active2.12 AcresAddress Withheld By Seller, Breaux Bridge, LA 70517
MLS# 2500003804Listed by: RE/MAX ACADIANA - New
 $369,000Active3 beds 4 baths3,800 sq. ft.
$369,000Active3 beds 4 baths3,800 sq. ft.421 N Main Street, Breaux Bridge, LA 70517
MLS# 2523079Listed by: CONGRESS REALTY, INC. - New
 $155,000Active3 beds 2 baths1,090 sq. ft.
$155,000Active3 beds 2 baths1,090 sq. ft.112 Lafourche Road, Breaux Bridge, LA 70517
MLS# 2500003727Listed by: DREAM HOME REALTY, LLC - New
 $435,000Active4 beds 3 baths2,900 sq. ft.
$435,000Active4 beds 3 baths2,900 sq. ft.1044 Bear Creek Circle, Breaux Bridge, LA 70517
MLS# 2500003294Listed by: KELLER WILLIAMS REALTY ACADIANA  $129,000Pending3 beds 2 baths1,140 sq. ft.
$129,000Pending3 beds 2 baths1,140 sq. ft.904 Alva Drive, Breaux Bridge, LA 70517
MLS# 2500003632Listed by: EXP REALTY, LLC
