105 Cane Creek Drive, Broussard, LA 70518
Local realty services provided by:Better Homes and Gardens Real Estate Rhodes Realty
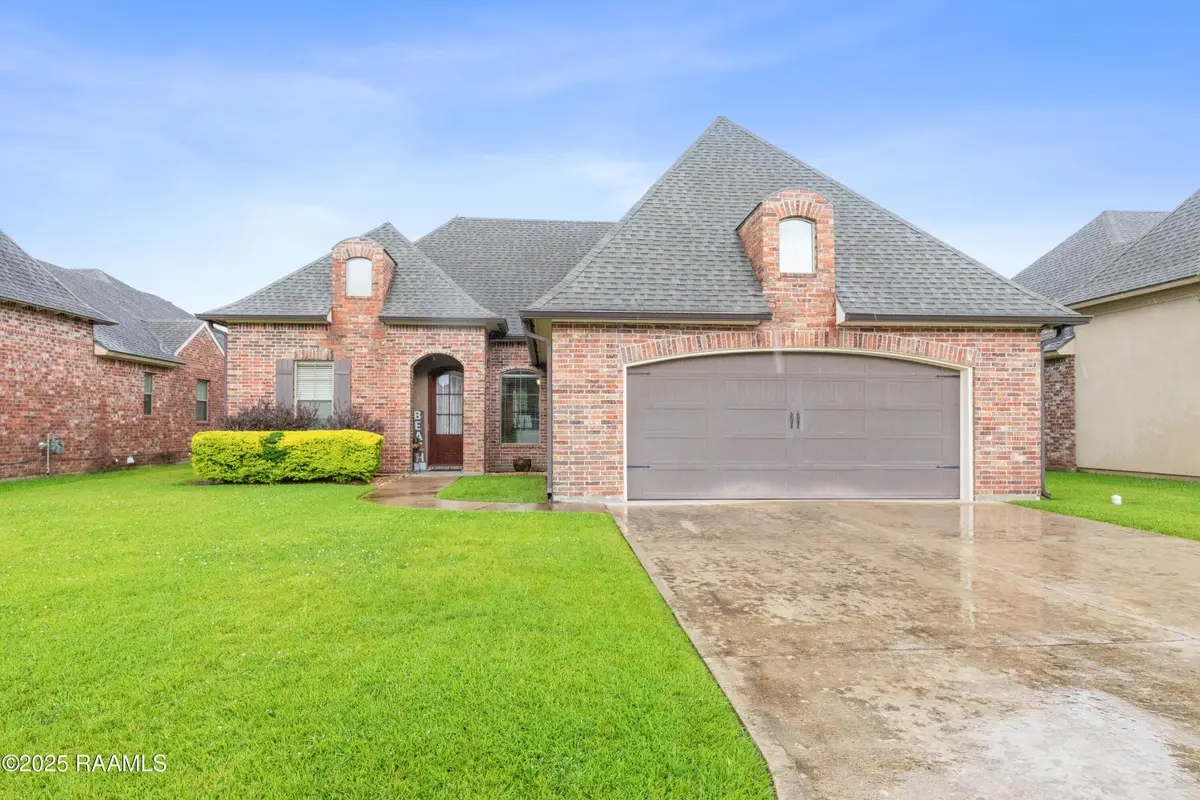

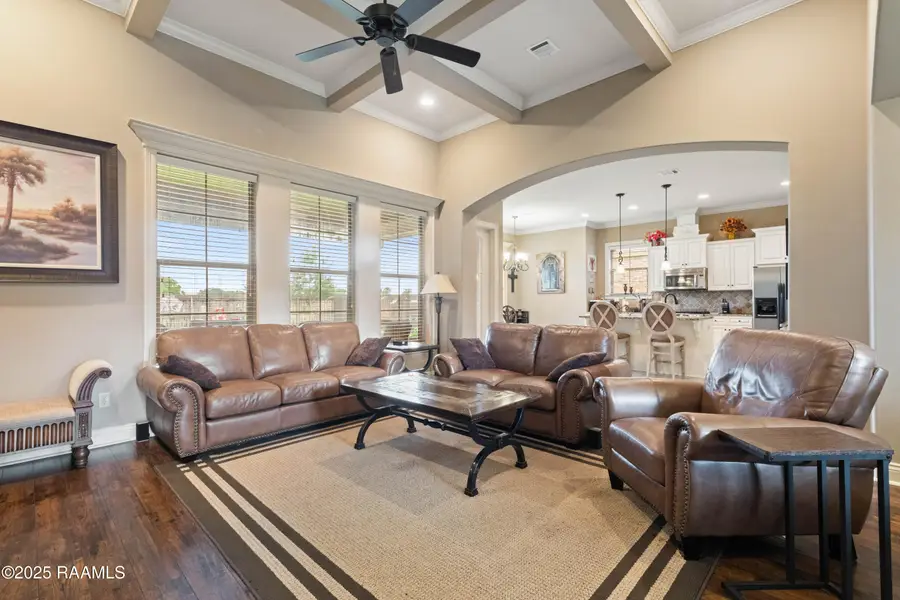
105 Cane Creek Drive,Broussard, LA 70518
$339,000
- 3 Beds
- 2 Baths
- 1,960 sq. ft.
- Single family
- Active
Listed by:nikki broussard
Office:keller williams realty acadiana
MLS#:2500000287
Source:LA_RAAMLS
Price summary
- Price:$339,000
- Price per sq. ft.:$172.96
- Monthly HOA dues:$25
About this home
Welcome to this beautiful home located in the desirable Cypress Meadows subdivision! Featuring 3 spacious bedrooms and 2 full bathrooms, this residence offers a perfect blend of comfort and style.Step inside to discover an open-concept layout design. The living and dining areas flow seamlessly, highlighted by beautifully crafted ceilings that add a touch of elegance. The dedicated home office provides a quiet retreat for remote work or study.The kitchen is thoughtfully designed with ample counter space, modern appliances, and easy access to the mudroom--perfect for keeping things organized. The primary bedroom includes a large walk-in closet and a private bath for ultimate relaxation.Step outside to enjoy the covered patio, ideal for entertaining or relaxing year-round. The fully fenced backyard offers privacy and space for outdoor fun, pets, or gardening.Don't miss the opportunity to make this move-in-ready home yours!
Contact an agent
Home facts
- Listing Id #:2500000287
- Added:58 day(s) ago
- Updated:August 07, 2025 at 09:46 PM
Rooms and interior
- Bedrooms:3
- Total bathrooms:2
- Full bathrooms:2
- Living area:1,960 sq. ft.
Heating and cooling
- Cooling:Central Air
- Heating:Central Heat
Structure and exterior
- Roof:Composition
- Building area:1,960 sq. ft.
- Lot area:0.17 Acres
Schools
- High school:Southside
- Middle school:Milton
- Elementary school:Milton
Utilities
- Sewer:Public Sewer
Finances and disclosures
- Price:$339,000
- Price per sq. ft.:$172.96
New listings near 105 Cane Creek Drive
- New
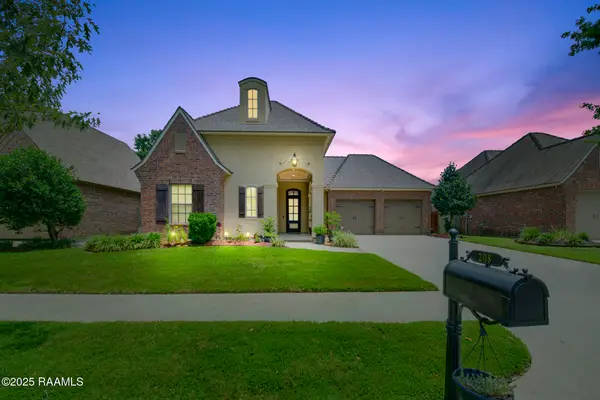 $380,000Active3 beds 2 baths1,723 sq. ft.
$380,000Active3 beds 2 baths1,723 sq. ft.208 Rue De Frejus, Broussard, LA 70518
MLS# 2500002357Listed by: EXP REALTY, LLC - Open Sun, 6:30 to 8:30pmNew
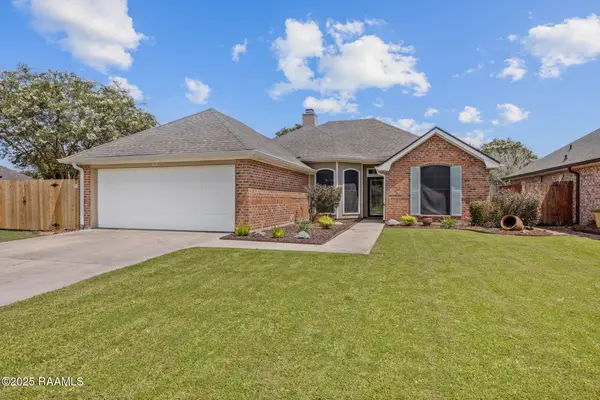 $223,000Active3 beds 2 baths1,404 sq. ft.
$223,000Active3 beds 2 baths1,404 sq. ft.503 Pear Tree Circle, Broussard, LA 70518
MLS# 2500001828Listed by: INNOVATIVE REAL ESTATE CONSULT  $330,000Pending3 beds 2 baths1,748 sq. ft.
$330,000Pending3 beds 2 baths1,748 sq. ft.114 Meadowbrook Drive, Broussard, LA 70518
MLS# 2500002336Listed by: KAIZEN HOME SALES & SERVICES $266,390Pending3 beds 2 baths1,779 sq. ft.
$266,390Pending3 beds 2 baths1,779 sq. ft.306 Summer Street, Broussard, LA 70518
MLS# 2500002304Listed by: CICERO REALTY LLC $419,900Pending3 beds 2 baths2,000 sq. ft.
$419,900Pending3 beds 2 baths2,000 sq. ft.308 Alexander Palm Avenue, Youngsville, LA 70592
MLS# 2500002261Listed by: REAL BROKER, LLC- New
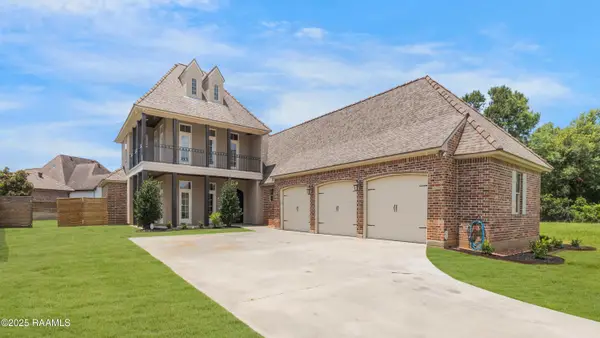 $640,000Active4 beds 4 baths3,436 sq. ft.
$640,000Active4 beds 4 baths3,436 sq. ft.101 Reservoir Road, Broussard, LA 70518
MLS# 2500002174Listed by: CACHET REAL ESTATE, LLC - New
 $189,000Active2.7 Acres
$189,000Active2.7 AcresTbd Aubrey Ozenne, Broussard, LA 70518
MLS# 2500002161Listed by: DWIGHT ANDRUS REAL ESTATE AGENCY, LLC  $282,450Pending3 beds 2 baths1,925 sq. ft.
$282,450Pending3 beds 2 baths1,925 sq. ft.100 Star Lane, Broussard, LA 70518
MLS# 2500002134Listed by: CICERO REALTY LLC- Open Sun, 6 to 8pmNew
 $358,800Active3 beds 2 baths1,840 sq. ft.
$358,800Active3 beds 2 baths1,840 sq. ft.138 Lakes Edge Drive, Broussard, LA 70518
MLS# 2500002128Listed by: COMPASS - New
 $295,000Active3 beds 2 baths1,925 sq. ft.
$295,000Active3 beds 2 baths1,925 sq. ft.111 Chloe Street, Broussard, LA 70518
MLS# 2500002022Listed by: GAUTHIER REAL ESTATE, INC.
