1082 Marion Drive, Broussard, LA 70518
Local realty services provided by:Better Homes and Gardens Real Estate Rhodes Realty
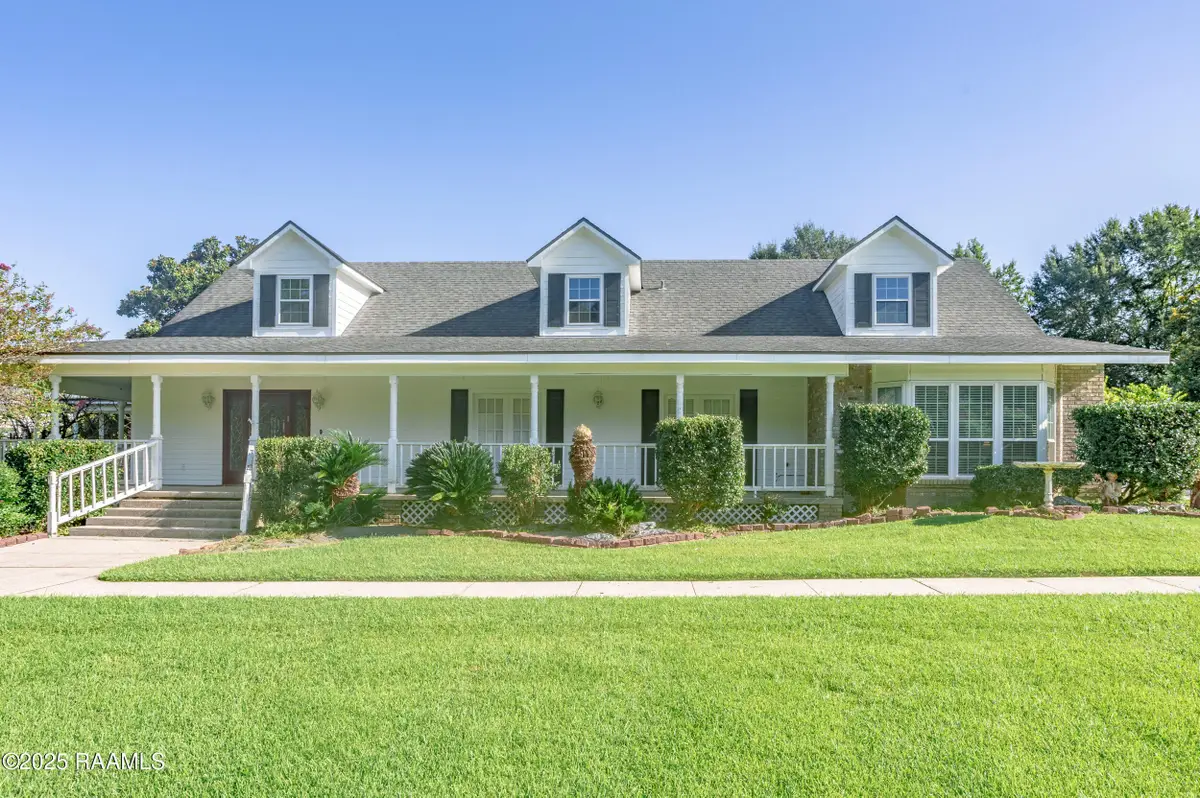

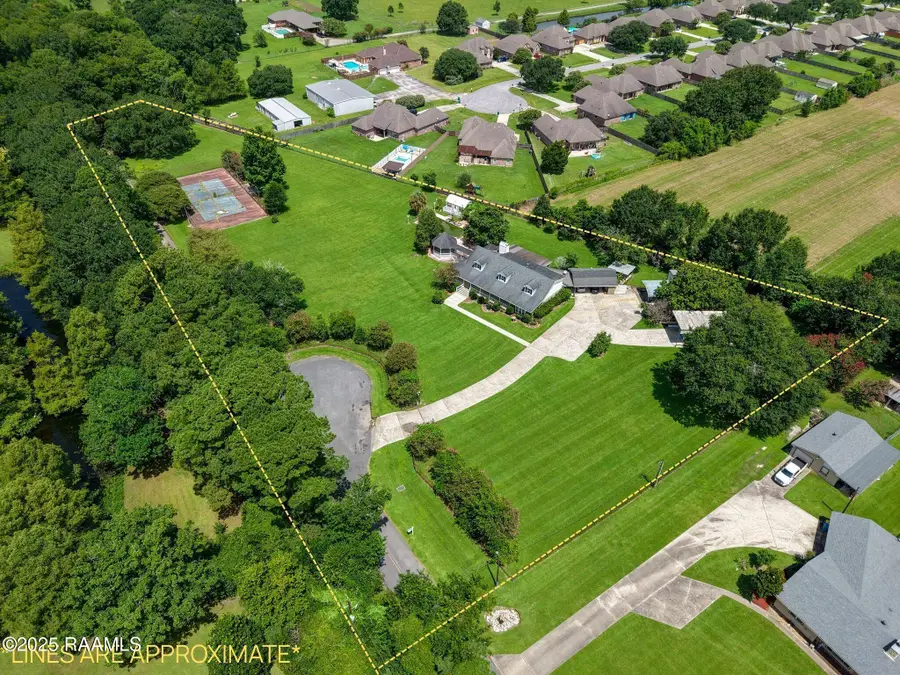
1082 Marion Drive,Broussard, LA 70518
$575,000
- 4 Beds
- 4 Baths
- 3,300 sq. ft.
- Single family
- Pending
Listed by:blake miller
Office:exp realty, llc.
MLS#:2500001259
Source:LA_RAAMLS
Price summary
- Price:$575,000
- Price per sq. ft.:$174.24
About this home
Your dream estate awaits! Nestled at the end of a quiet cul de sac, this exceptional property offers the rare combination of privacy, space, and versatility, all just minutes from the heart of town. The main home features 4 bedrooms, 2 full bathrooms, 2 half baths, and approximately 3,300 square feet of living space! Inside, you'll find a spacious living room, a formal dining area, a large master suite, a remodeled master bath, and fresh paint throughout! On the rear of the home you'll find a large sunroom that floods the interior with natural light and offers views of the beautiful backyard!Sitting on 3.3 acres, the grounds include a full second home with approximately 2,000 square feet of living area, ideal for guests, extended family, or rental potential. The property also features an inground pool, a full-size tennis court, a charming gazebo, a large workshop, a camper shed, and extensive concrete parking. The setting is peaceful and private, with mature trees, open green space, and plenty of room to spread out.Whether you're looking for a multigenerational setup, room to entertain, or simply a place to call home with unmatched amenities, 1082 Marion Drive is a rare find that offers it all!
Contact an agent
Home facts
- Year built:1985
- Listing Id #:2500001259
- Added:29 day(s) ago
- Updated:August 02, 2025 at 10:06 AM
Rooms and interior
- Bedrooms:4
- Total bathrooms:4
- Full bathrooms:2
- Half bathrooms:2
- Living area:3,300 sq. ft.
Heating and cooling
- Cooling:Central Air
- Heating:Central Heat
Structure and exterior
- Year built:1985
- Building area:3,300 sq. ft.
- Lot area:3.31 Acres
Schools
- High school:Call School Board
- Middle school:Call School Board
- Elementary school:Call School Board
Utilities
- Sewer:Septic Tank
Finances and disclosures
- Price:$575,000
- Price per sq. ft.:$174.24
New listings near 1082 Marion Drive
- New
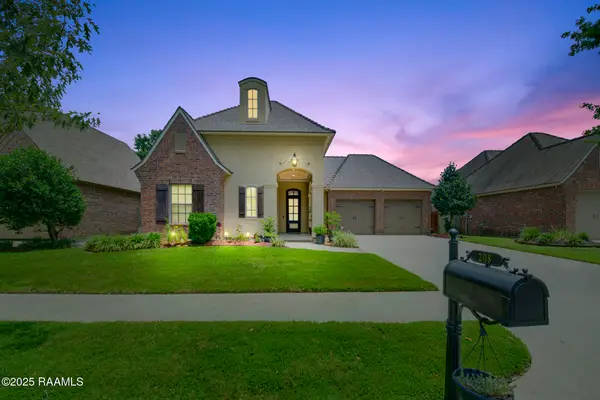 $380,000Active3 beds 2 baths1,723 sq. ft.
$380,000Active3 beds 2 baths1,723 sq. ft.208 Rue De Frejus, Broussard, LA 70518
MLS# 2500002357Listed by: EXP REALTY, LLC - Open Sun, 6:30 to 8:30pmNew
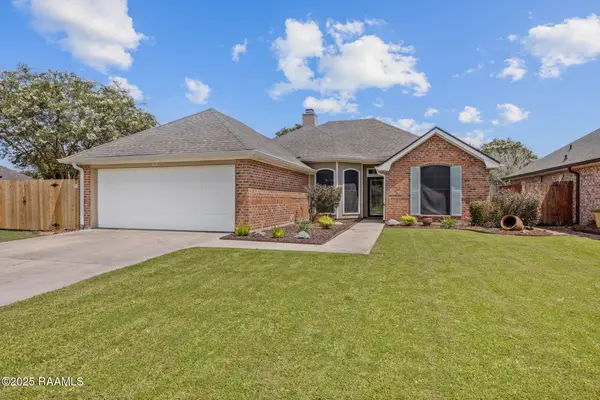 $223,000Active3 beds 2 baths1,404 sq. ft.
$223,000Active3 beds 2 baths1,404 sq. ft.503 Pear Tree Circle, Broussard, LA 70518
MLS# 2500001828Listed by: INNOVATIVE REAL ESTATE CONSULT  $330,000Pending3 beds 2 baths1,748 sq. ft.
$330,000Pending3 beds 2 baths1,748 sq. ft.114 Meadowbrook Drive, Broussard, LA 70518
MLS# 2500002336Listed by: KAIZEN HOME SALES & SERVICES $266,390Pending3 beds 2 baths1,779 sq. ft.
$266,390Pending3 beds 2 baths1,779 sq. ft.306 Summer Street, Broussard, LA 70518
MLS# 2500002304Listed by: CICERO REALTY LLC $419,900Pending3 beds 2 baths2,000 sq. ft.
$419,900Pending3 beds 2 baths2,000 sq. ft.308 Alexander Palm Avenue, Youngsville, LA 70592
MLS# 2500002261Listed by: REAL BROKER, LLC- New
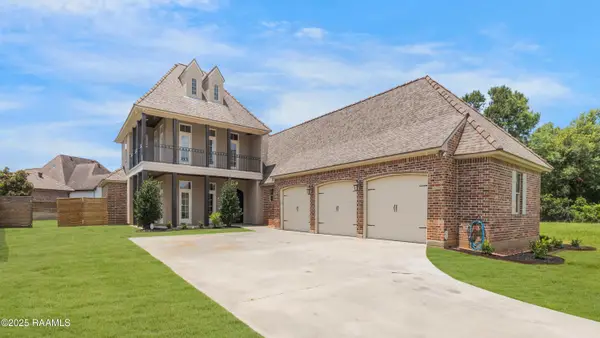 $640,000Active4 beds 4 baths3,436 sq. ft.
$640,000Active4 beds 4 baths3,436 sq. ft.101 Reservoir Road, Broussard, LA 70518
MLS# 2500002174Listed by: CACHET REAL ESTATE, LLC - New
 $189,000Active2.7 Acres
$189,000Active2.7 AcresTbd Aubrey Ozenne, Broussard, LA 70518
MLS# 2500002161Listed by: DWIGHT ANDRUS REAL ESTATE AGENCY, LLC  $282,450Pending3 beds 2 baths1,925 sq. ft.
$282,450Pending3 beds 2 baths1,925 sq. ft.100 Star Lane, Broussard, LA 70518
MLS# 2500002134Listed by: CICERO REALTY LLC- Open Sun, 6 to 8pmNew
 $358,800Active3 beds 2 baths1,840 sq. ft.
$358,800Active3 beds 2 baths1,840 sq. ft.138 Lakes Edge Drive, Broussard, LA 70518
MLS# 2500002128Listed by: COMPASS - New
 $295,000Active3 beds 2 baths1,925 sq. ft.
$295,000Active3 beds 2 baths1,925 sq. ft.111 Chloe Street, Broussard, LA 70518
MLS# 2500002022Listed by: GAUTHIER REAL ESTATE, INC.
