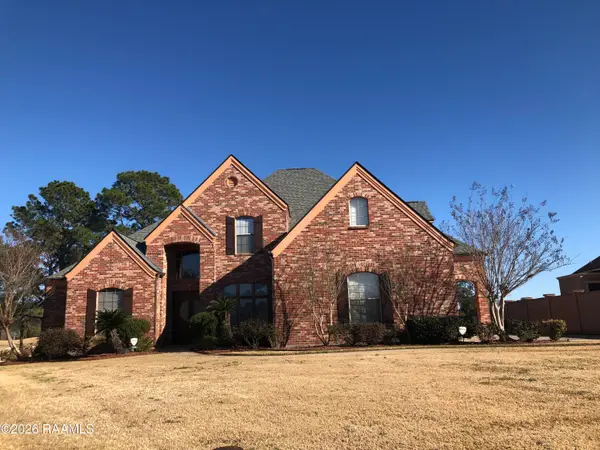1106 Le Triomphe Parkway, Broussard, LA 70518
Local realty services provided by:Better Homes and Gardens Real Estate Rhodes Realty
1106 Le Triomphe Parkway,Broussard, LA 70518
$550,000
- 4 Beds
- 3 Baths
- 2,892 sq. ft.
- Single family
- Pending
Listed by: jade dupuis barras
Office: compass
MLS#:2500002666
Source:LA_RAAMLS
Price summary
- Price:$550,000
- Price per sq. ft.:$190.18
- Monthly HOA dues:$132.92
About this home
Welcome to your new home designed for both luxury living and effortless entertaining in the gated community of Le Triomphe. As you enter, you are greeted by a spacious dining room that flows into an open living area. A brick arch separates the living room from the dream kitchen, which boasts a huge quartzite topped island with seating, ample cabinet space, a tiled backsplash, and stainless steel appliances, all complemented by a convenient butler's pantry. The master suite is a true retreat with its double trayed ceiling and a remodeled, spa-like bathroom that includes separate vanities, a soaker tub, a separate tiled shower, and a walk-in closet. This home is perfect for entertaining with its enclosed patio, which features a gas-burning fireplace and a built-in kitchen area with a fryer. The sliding doors make it easy to connect the patio and living room for seamless indoor-outdoor living. The fenced in low-maintenance courtyard yard is a bonus. Additional exterior features include a whole-home generator, a turn-around driveway and a 2.5-car garage. Schedule your showing today!
Contact an agent
Home facts
- Year built:2014
- Listing ID #:2500002666
- Added:167 day(s) ago
- Updated:February 10, 2026 at 11:17 AM
Rooms and interior
- Bedrooms:4
- Total bathrooms:3
- Full bathrooms:2
- Half bathrooms:1
- Living area:2,892 sq. ft.
Heating and cooling
- Cooling:Central Air, Multi Units
- Heating:Central Heat, Heat Pump
Structure and exterior
- Roof:Composition
- Year built:2014
- Building area:2,892 sq. ft.
- Lot area:0.2 Acres
Schools
- High school:Southside
- Middle school:Youngsville
- Elementary school:G T Lindon
Utilities
- Sewer:Public Sewer
Finances and disclosures
- Price:$550,000
- Price per sq. ft.:$190.18
New listings near 1106 Le Triomphe Parkway
- New
 $2,022,595.34Active11.27 Acres
$2,022,595.34Active11.27 Acres1000 S Blk Morgan Avenue, Broussard, LA 70518
MLS# 2600000895Listed by: SCOUT REAL ESTATE CO. - New
 $439,900Active3 beds 3 baths2,146 sq. ft.
$439,900Active3 beds 3 baths2,146 sq. ft.109 Fountain Meadow Drive, Broussard, LA 70518
MLS# 2600000896Listed by: EXP REALTY, LLC - Open Sun, 7 to 9pmNew
 $391,230Active3 beds 2 baths1,890 sq. ft.
$391,230Active3 beds 2 baths1,890 sq. ft.105 Fountain Meadow Drive, Broussard, LA 70518
MLS# 2600000884Listed by: COMPASS - Open Sun, 7 to 9pmNew
 $432,630Active4 beds 3 baths2,090 sq. ft.
$432,630Active4 beds 3 baths2,090 sq. ft.107 Fountain Meadow Drive, Broussard, LA 70518
MLS# 2600000888Listed by: COMPASS - Coming SoonOpen Sun, 7 to 10pm
 $479,000Coming Soon4 beds 3 baths
$479,000Coming Soon4 beds 3 baths103 Dominus Drive, Broussard, LA 70518
MLS# 2600000871Listed by: COMPASS - New
 $85,000Active1 beds 1 baths1,200 sq. ft.
$85,000Active1 beds 1 baths1,200 sq. ft.708 Patrick Drive, Broussard, LA 70518
MLS# 2600000866Listed by: COMPASS - New
 $540,750Active4 beds 3 baths2,160 sq. ft.
$540,750Active4 beds 3 baths2,160 sq. ft.111 Tortoise Lane, Broussard, LA 70518
MLS# 2600000839Listed by: KELLER WILLIAMS REALTY ACADIANA - New
 $3,600,887Active10.02 Acres
$3,600,887Active10.02 Acres1026 S Morgan Avenue, Broussard, LA 70518
MLS# 2600000818Listed by: SCOUT REAL ESTATE CO. - Coming Soon
 $960,000Coming Soon4 beds 5 baths
$960,000Coming Soon4 beds 5 baths106 Augusta Drive, Broussard, LA 70518
MLS# 2600000835Listed by: COMPASS  $382,481Pending5 beds 3 baths2,720 sq. ft.
$382,481Pending5 beds 3 baths2,720 sq. ft.209 Grimmon Road, Youngsville, LA 70592
MLS# 2600000811Listed by: CICERO REALTY LLC

