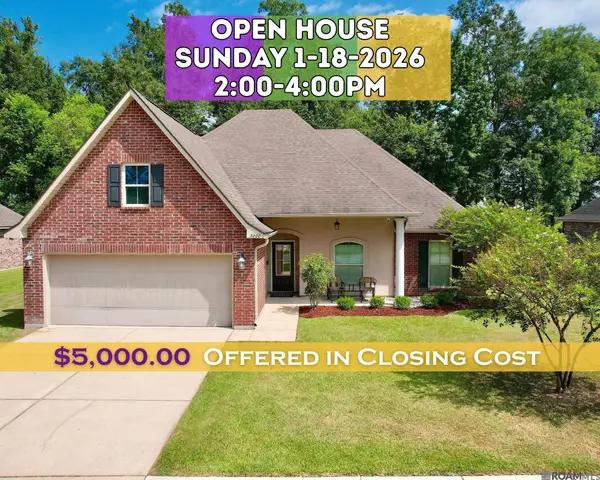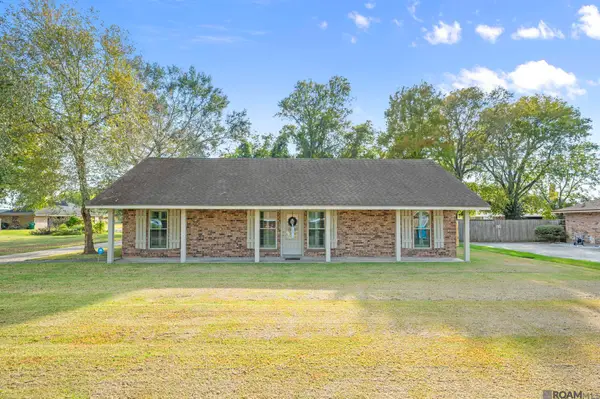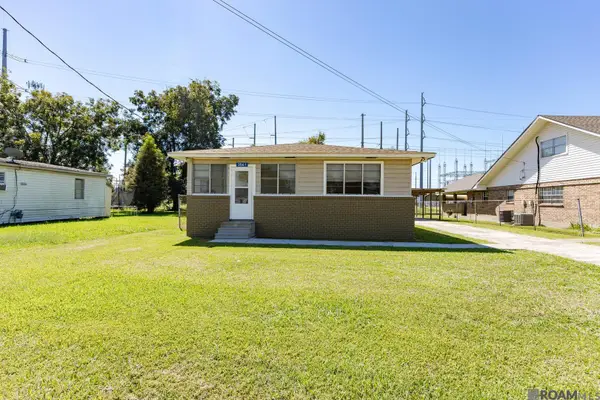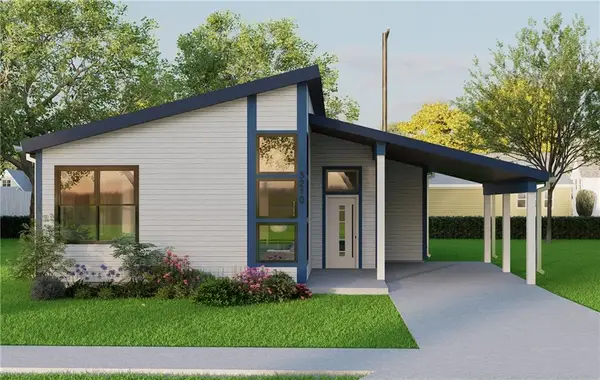4123 Choctaw Rd, Brusly, LA 70719
Local realty services provided by:Better Homes and Gardens Real Estate Tiger Town
4123 Choctaw Rd,Brusly, LA 70719
$294,900
- 3 Beds
- 2 Baths
- 2,192 sq. ft.
- Single family
- Pending
Listed by: tracey distefano
Office: supreme
MLS#:2025019914
Source:LA_GBRMLS
Price summary
- Price:$294,900
- Price per sq. ft.:$78.81
About this home
Welcome Home with this great 2200 sq.ft. residence, perfectly blending tranquility and opportunity! Sitting on .53-acre lot within the esteemed Brusly school district, this meticulously maintained home boasts 3 generously sized bedrooms, 2 baths, and endless possibilities. Some owner favorites include: Fireplace, French doors, large walk in pantry and utility with folding table (it has a sink hook up), soft close drawers in kitchen, GAS, walk in master closet, tons of storage closets, big back patio, huge shop with 2 bays/roll up doors, camper cover, no carpet, fruit trees, all new AC Duct work, the windows, and the new roof:) With no subdivision or HOA fees, you're free to focus on making memories. Primary bedroom features a bonus space and spacious walk-in closet, while the living room offers a white-washed brick fireplace and french doors. Recent updates include new Window World windows and new roof ensuring a bright and secure future. Additional features include a 12 x 35 RV cover, a 25 x 36 shop, and an 18 x 28 covered back patio, perfect for relaxation and entertainment. Don't miss this chance to turn your dreams into reality. No flood insurance required.
Contact an agent
Home facts
- Year built:1975
- Listing ID #:2025019914
- Added:106 day(s) ago
- Updated:February 11, 2026 at 08:12 AM
Rooms and interior
- Bedrooms:3
- Total bathrooms:2
- Full bathrooms:2
- Living area:2,192 sq. ft.
Heating and cooling
- Heating:Central
Structure and exterior
- Year built:1975
- Building area:2,192 sq. ft.
- Lot area:0.53 Acres
Utilities
- Water:Community Water
- Sewer:Community Sewer
Finances and disclosures
- Price:$294,900
- Price per sq. ft.:$78.81
New listings near 4123 Choctaw Rd
 $525,000Pending4 beds 2 baths2,310 sq. ft.
$525,000Pending4 beds 2 baths2,310 sq. ft.1685 Pecan St, Brusly, LA 70719
MLS# 2026001264Listed by: CENTURY 21 INVESTMENT REALTY $318,900Pending4 beds 2 baths1,940 sq. ft.
$318,900Pending4 beds 2 baths1,940 sq. ft.3200 Orleans Quarters Dr, Brusly, LA 70719
MLS# 2026000808Listed by: DAWSON GREY REAL ESTATE $255,000Active3 beds 2 baths1,546 sq. ft.
$255,000Active3 beds 2 baths1,546 sq. ft.2382 Ory Dr, Brusly, LA 70719
MLS# 2025021138Listed by: SUPREME $269,900Pending3 beds 2 baths1,681 sq. ft.
$269,900Pending3 beds 2 baths1,681 sq. ft.2209 Live Oak Dr, Brusly, LA 70719
MLS# 2025021078Listed by: CENTURY 21 BESSETTE FLAVIN $40,000Pending3 beds 2 baths1,583 sq. ft.
$40,000Pending3 beds 2 baths1,583 sq. ft.526 Gwin St, Brusly, LA 70719
MLS# 2025020471Listed by: FATHOM REALTY LA LLC $155,000Pending3 beds 2 baths1,319 sq. ft.
$155,000Pending3 beds 2 baths1,319 sq. ft.3561 Lukeville Ln, Brusly, LA 70719
MLS# 2025019311Listed by: RE/MAX PROFESSIONAL $1,500,000Active2.16 Acres
$1,500,000Active2.16 Acres6455 La Hwy 1, Brusly, LA 70719
MLS# 2025019105Listed by: RE/MAX PROFESSIONAL $255,000Active3 beds 2 baths1,453 sq. ft.
$255,000Active3 beds 2 baths1,453 sq. ft.2809 Live Oak Drive, Terrytown, LA 70056
MLS# 2525185Listed by: COMPASS WESTBANK (LATT10) $255,000Active3 beds 2 baths1,453 sq. ft.
$255,000Active3 beds 2 baths1,453 sq. ft.2820 Live Oak Drive, Terrytown, LA 70056
MLS# 2525711Listed by: COMPASS WESTBANK (LATT10)

