105 N Holly Street, Bunkie, LA 71322
Local realty services provided by:Better Homes and Gardens Real Estate Rhodes Realty

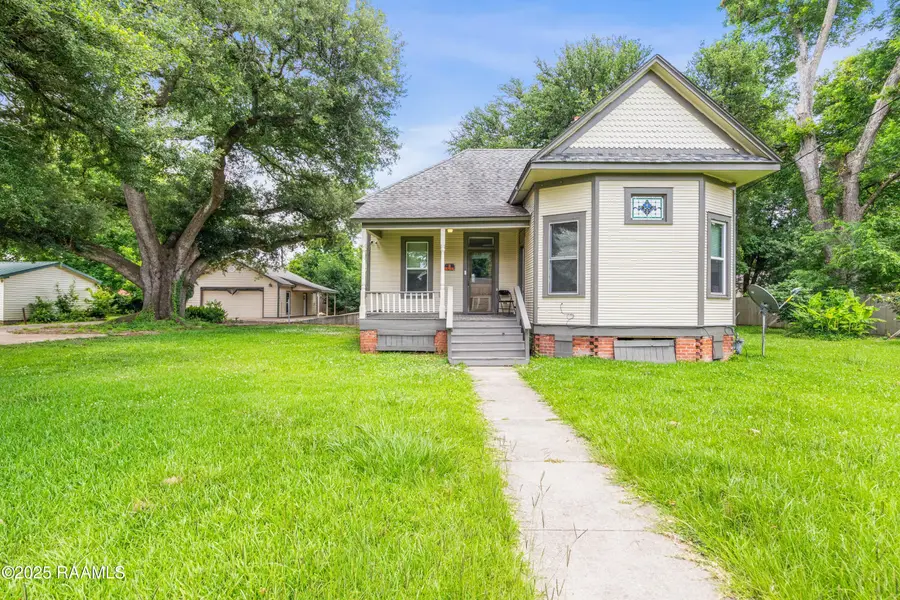
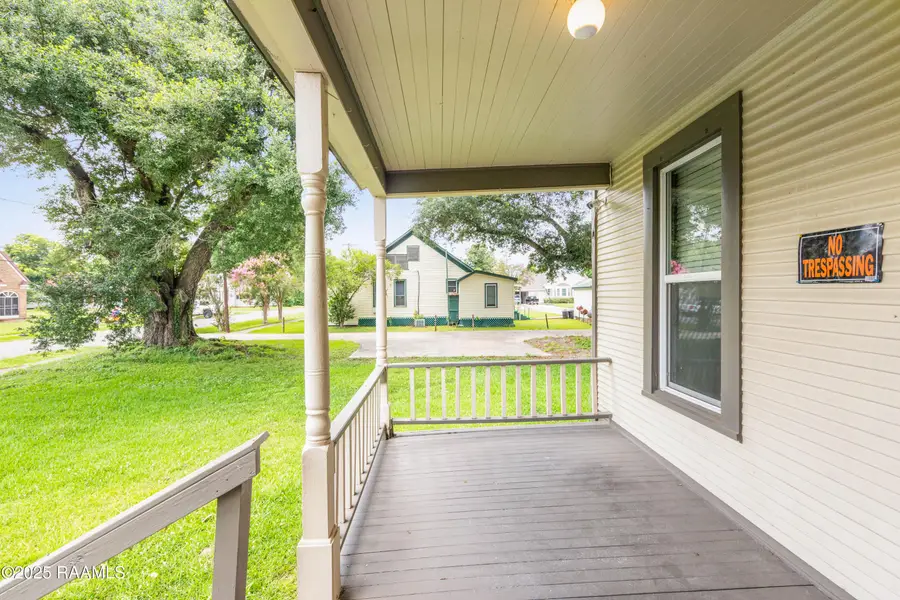
105 N Holly Street,Bunkie, LA 71322
$133,500
- 2 Beds
- 2 Baths
- 1,594 sq. ft.
- Single family
- Pending
Listed by:stephen hundley
Office:real broker, llc.
MLS#:2500000378
Source:LA_RAAMLS
Price summary
- Price:$133,500
- Price per sq. ft.:$83.75
About this home
Welcome to 105 N Holly Street - A Charming Victorian Gem in the Heart of Bunkie. Nestled on a spacious 0.25-acre lot just off Main Street, this beautifully updated Victorian-style residence seamlessly blends historic charm with modern convenience. Featuring 2 bedrooms and 2 full bathrooms, the home showcases timeless elegance with wood and tile flooring throughout, 9+ foot ceilings, and four automatic-start gas log fireplaces. The welcoming front porch leads into a gracious formal living room full of natural light, complete with a cozy fireplace and a charming window seat--perfect for relaxing with a book or enjoying morning coffee. At the heart of the home is a chef's dream kitchen, featuring double gas stovetops, double ovens, two sinks, a pot filler, and abundant storage--ideal for entertaining or everyday cooking. Additional features include a recently built (2023) 24x30 insulated freestanding garage, offering ample space for parking, storage, or workshop use. Don't miss the opportunity to own this stunning home. Schedule your private showing today and experience all that 105 N Holly Street has to offer!
Contact an agent
Home facts
- Listing Id #:2500000378
- Added:59 day(s) ago
- Updated:August 13, 2025 at 02:15 PM
Rooms and interior
- Bedrooms:2
- Total bathrooms:2
- Full bathrooms:2
- Living area:1,594 sq. ft.
Heating and cooling
- Cooling:Central Air
- Heating:Central Heat, Electric
Structure and exterior
- Roof:Composition
- Building area:1,594 sq. ft.
- Lot area:0.25 Acres
Schools
- High school:Call School Board
- Middle school:Call School Board
- Elementary school:Call School Board
Utilities
- Sewer:Public Sewer
Finances and disclosures
- Price:$133,500
- Price per sq. ft.:$83.75
New listings near 105 N Holly Street
- New
 $105,000Active3 beds 2 baths1,250 sq. ft.
$105,000Active3 beds 2 baths1,250 sq. ft.604 S Holly Street, Bunkie, LA 71322
MLS# 2517224Listed by: CALL THE KELONES REALTY - New
 $399,000Active4 beds 4 baths3,500 sq. ft.
$399,000Active4 beds 4 baths3,500 sq. ft.7335 115 Highway, Bunkie, LA 71322
MLS# 2516761Listed by: BONNETTE AUCTION COMPANY 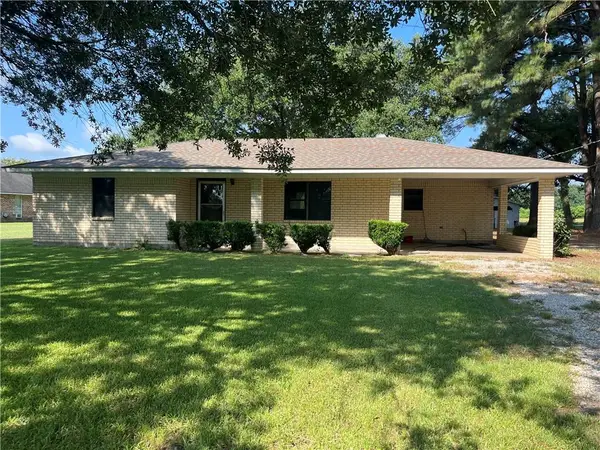 $99,900Active2 beds 2 baths1,129 sq. ft.
$99,900Active2 beds 2 baths1,129 sq. ft.6112 Highway 115, Bunkie, LA 71322
MLS# 2515579Listed by: CALL THE KELONES REALTY $234,800Active5 beds 3 baths2,706 sq. ft.
$234,800Active5 beds 3 baths2,706 sq. ft.904 W Dr. Mcconnell Boulevard, Bunkie, LA 71322
MLS# 2514130Listed by: COURVILLE REALTY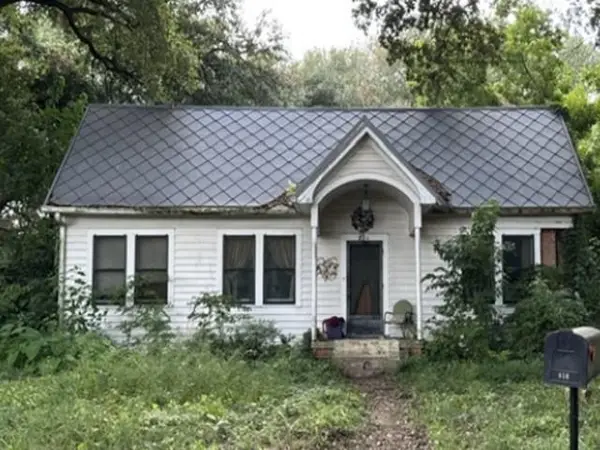 $25,200Active3 beds 2 baths1,471 sq. ft.
$25,200Active3 beds 2 baths1,471 sq. ft.616 S Holly Street, Bunkie, LA 71322
MLS# 2513709Listed by: REALHOME SERVICES AND SOLUTIONS, INC.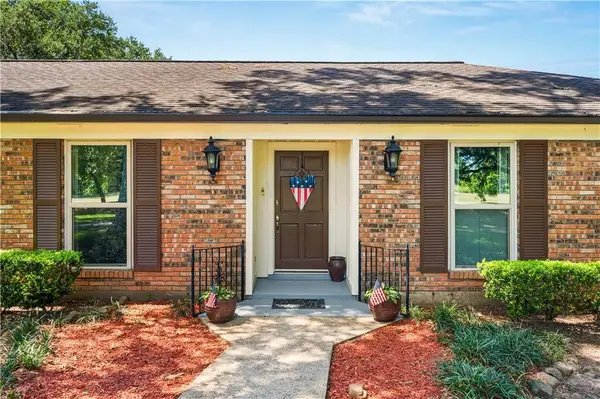 $310,000Active4 beds 3 baths2,694 sq. ft.
$310,000Active4 beds 3 baths2,694 sq. ft.793 Hwy 106 Highway, Bunkie, LA 71322
MLS# 2511399Listed by: KELLER WILLIAMS REALTY CENLA PARTNERS $70,000Active2 beds 2 baths1,044 sq. ft.
$70,000Active2 beds 2 baths1,044 sq. ft.706 Chennault Street, Bunkie, LA 71322
MLS# 2503312Listed by: EXP REALTY, LLC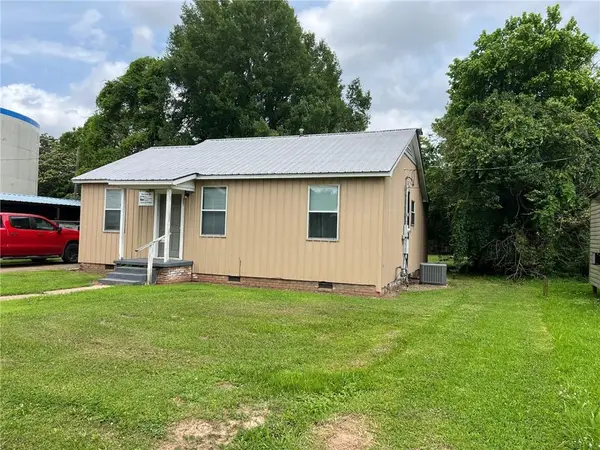 $60,000Active3 beds 1 baths1,092 sq. ft.
$60,000Active3 beds 1 baths1,092 sq. ft.307 S Mabel Street, Bunkie, LA 71322
MLS# 2503317Listed by: EXP REALTY, LLC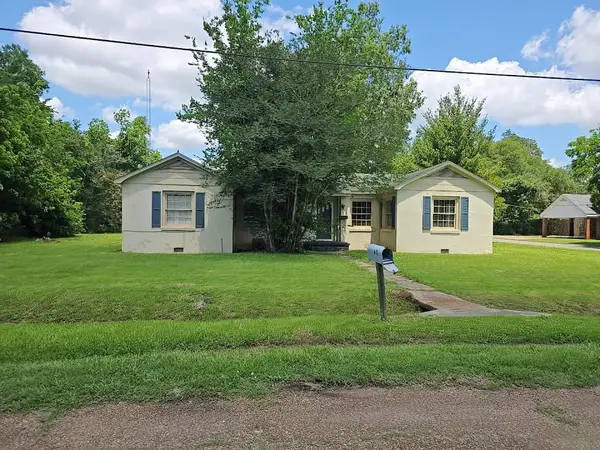 $49,900Active3 beds 2 baths1,880 sq. ft.
$49,900Active3 beds 2 baths1,880 sq. ft.611 Lake Street, Bunkie, LA 71322
MLS# 2502549Listed by: ALPHA TEAM, LLC
