144 Patricks Cove, Calhoun, LA 71225
Local realty services provided by:Better Homes and Gardens Real Estate Rhodes Realty
144 Patricks Cove,Calhoun, LA 71225
$200,000
- 3 Beds
- 2 Baths
- 1,246 sq. ft.
- Single family
- Active
Upcoming open houses
- Sun, Jan 1802:00 pm - 04:00 pm
Listed by: harrison lilly, kelsea hebert
Office: harrison lilly
MLS#:216644
Source:LA_NEBOR
Price summary
- Price:$200,000
- Price per sq. ft.:$121.95
About this home
Welcome to this charming brick home accented with cheerful turquoise shutters and doors! Step inside to a spacious living room with an open concept design that flows seamlessly into the kitchen and dining area. Just off the dining space, enjoy access to a covered back porch overlooking a large backyard with wood fencing on either side—perfect for relaxing or entertaining. To the right of the living room, you’ll find two bedrooms featuring French door closets and stylish LVP flooring, along with a full hallway bath. The primary suite, located down the hall, showcases durable stained concrete floors, a spacious walk-in closet, and an en suite bath with a dual-sink vanity.The kitchen is a cook’s delight with abundant cabinet space and an oversized bar that allows for plenty of barstool seating. Additional features include a one-car carport and a convenient laundry room with built-in shelving. This home blends style, comfort, and functionality—ready for you to make it your own!
Contact an agent
Home facts
- Year built:2012
- Listing ID #:216644
- Added:108 day(s) ago
- Updated:January 18, 2026 at 04:34 PM
Rooms and interior
- Bedrooms:3
- Total bathrooms:2
- Full bathrooms:2
- Living area:1,246 sq. ft.
Heating and cooling
- Cooling:Electric
- Heating:Electric
Structure and exterior
- Roof:Asphalt Shingle
- Year built:2012
- Building area:1,246 sq. ft.
- Lot area:0.23 Acres
Schools
- High school:WEST OUACHITA
- Middle school:CALHOUN O
- Elementary school:CALHOUN/CENTRAL
Utilities
- Water:Public
- Sewer:Public
Finances and disclosures
- Price:$200,000
- Price per sq. ft.:$121.95
New listings near 144 Patricks Cove
- New
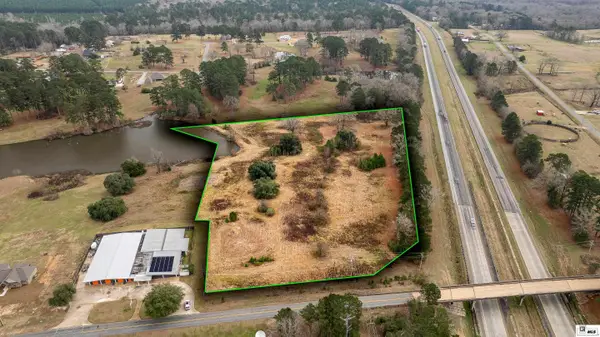 $150,000Active0 Acres
$150,000Active0 Acres399 Britton Road, Calhoun, LA 71225
MLS# 217733Listed by: HARRISON LILLY - New
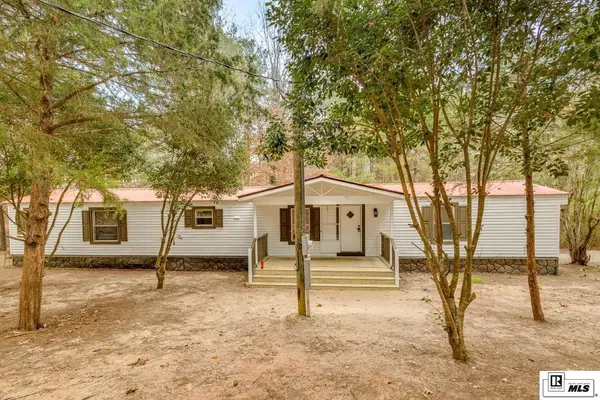 $140,000Active3 beds 2 baths1,216 sq. ft.
$140,000Active3 beds 2 baths1,216 sq. ft.1206 Griggs Road, Calhoun, LA 71225
MLS# 217734Listed by: COLDWELL BANKER GROUP ONE REALTY - New
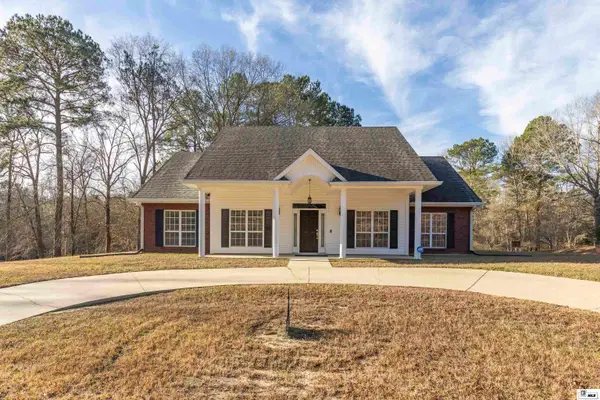 $320,000Active4 beds 3 baths2,106 sq. ft.
$320,000Active4 beds 3 baths2,106 sq. ft.547 Claiborne Road, Calhoun, LA 71225
MLS# 217715Listed by: BRASHER GROUP - New
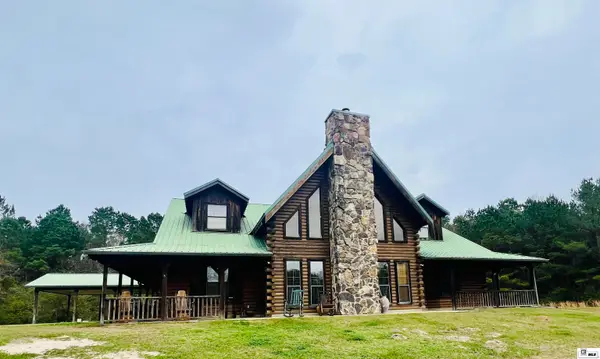 Listed by BHGRE$595,000Active4 beds 4 baths4,285 sq. ft.
Listed by BHGRE$595,000Active4 beds 4 baths4,285 sq. ft.837 Brownlee Road, Calhoun, LA 71225
MLS# 217658Listed by: BETTERHOMES&GARDENSVERANDA - New
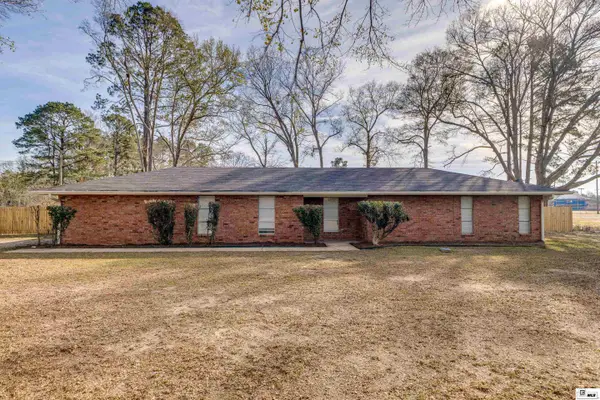 $225,000Active3 beds 2 baths1,998 sq. ft.
$225,000Active3 beds 2 baths1,998 sq. ft.181 Calhoun Loop Road, Calhoun, LA 71225
MLS# 217636Listed by: HARRISON LILLY - New
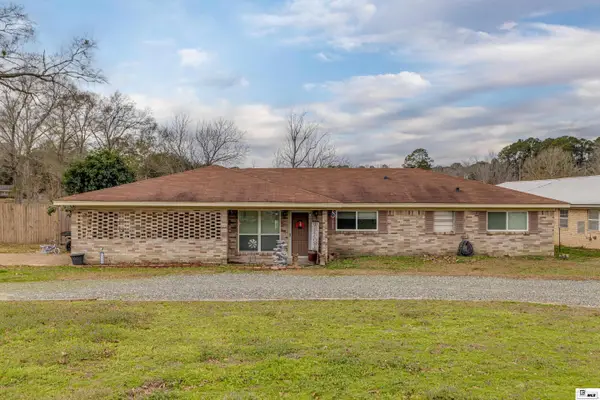 $285,000Active5 beds 3 baths2,617 sq. ft.
$285,000Active5 beds 3 baths2,617 sq. ft.201 Collie Road, Calhoun, LA 71225
MLS# 217632Listed by: HARRISON LILLY 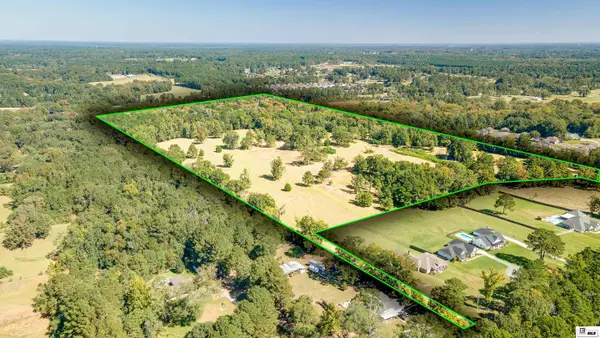 $599,900Active0 Acres
$599,900Active0 Acres0 Hattaway Road, Calhoun, LA 71225
MLS# 217601Listed by: FRENCH REALTY, LLC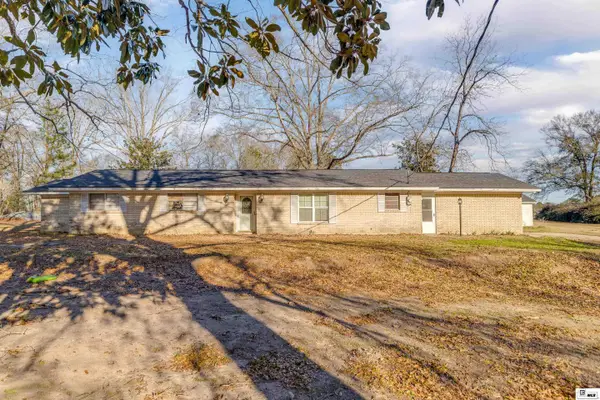 $150,000Active3 beds 2 baths1,636 sq. ft.
$150,000Active3 beds 2 baths1,636 sq. ft.928 Highway 144, Calhoun, LA 71225
MLS# 217570Listed by: HARRISON LILLY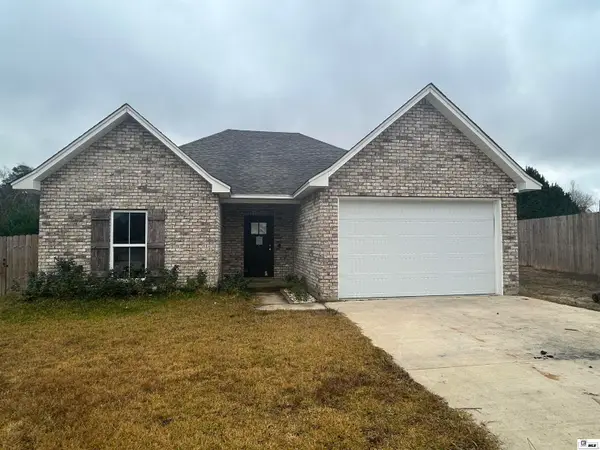 $227,500Active3 beds 2 baths1,411 sq. ft.
$227,500Active3 beds 2 baths1,411 sq. ft.319 Yellow Pine Drive, Calhoun, LA 71225
MLS# 217517Listed by: CLOUD REALTY & ASSOCIATES, LLC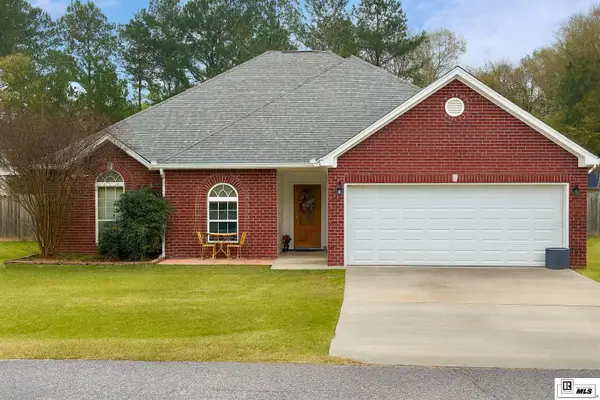 $290,000Active4 beds 2 baths1,765 sq. ft.
$290,000Active4 beds 2 baths1,765 sq. ft.156 Curry Creek Drive, Calhoun, LA 71225
MLS# 217467Listed by: BRASHER GROUP
