198 Pinehurst Circle, Calhoun, LA 71225
Local realty services provided by:Better Homes and Gardens Real Estate Rhodes Realty
198 Pinehurst Circle,Calhoun, LA 71225
$588,000
- 3 Beds
- 2 Baths
- 3,080 sq. ft.
- Single family
- Active
Listed by:susan simoneaux
Office:coldwell banker group one realty
MLS#:216209
Source:LA_NEBOR
Price summary
- Price:$588,000
- Price per sq. ft.:$140.54
About this home
Spacious, luxurious, inviting! The amenities don’t stop on this one! This elegant 3 bedroom, 2 bath home offers 3080 hsf of impeccable living space including an iron front entry door, gray and white granite throughout the home accented by neutral light gray tones. Living areas have vintage plank ceramic tile flooring. Foyer, hallways, laundry and baths have Essence Forest 18x18 tile. The home also features an open floor plan, surround sound, bookcases flanking the gas log fireplace and LED lighting throughout, including closet activated LEDs. The kitchen boasts custom cabinetry for lots of storage and kitchen spice bin drawers, pot drawers, corner lazy Susan, cookbook shelving and appliance garage. Need more space? There is one walk-in pantry and another closet style pantry. You won’t mind spending time in this laundry room with its large custom built island designed for clothes hampers and additional upper/lower cabinetry for even more storage . The master bathroom features double-lighted vanities with a spacious walk-in shower wired with sound. The second bathroom has a separate walk-in shower and Micro-silk soaking tub. Enjoy views of the 17th green of Calvert Crossing or entertain guests from the glassed-in sunroom with sink-in cabinetry, cable TV connection and wiring for sound. The home also features a formal dining room, office, natural gas generator, monitored security system (with cameras), seed glass transoms accenting doorways into the den with 11-foot coffered ceiling, sprinkler system and professionally landscaped yard. Even more storage is available above garage with walk-up stairway and steel storage racks that remain. The third garage is equipped with a doggie door which accesses the covered concrete dog kennel. All of this with NO HOA fees! 24 HOUR notice on all showings!
Contact an agent
Home facts
- Year built:2017
- Listing ID #:216209
- Added:4 day(s) ago
- Updated:September 02, 2025 at 03:12 PM
Rooms and interior
- Bedrooms:3
- Total bathrooms:2
- Full bathrooms:2
- Living area:3,080 sq. ft.
Heating and cooling
- Cooling:Central Air, Electric
- Heating:Central, Natural Gas
Structure and exterior
- Roof:Architectural Style
- Year built:2017
- Building area:3,080 sq. ft.
- Lot area:1.25 Acres
Schools
- High school:WEST OUACHITA
- Middle school:CALHOUN O
- Elementary school:CENTRAL O
Utilities
- Water:Public
- Sewer:Mechanical
Finances and disclosures
- Price:$588,000
- Price per sq. ft.:$140.54
New listings near 198 Pinehurst Circle
- New
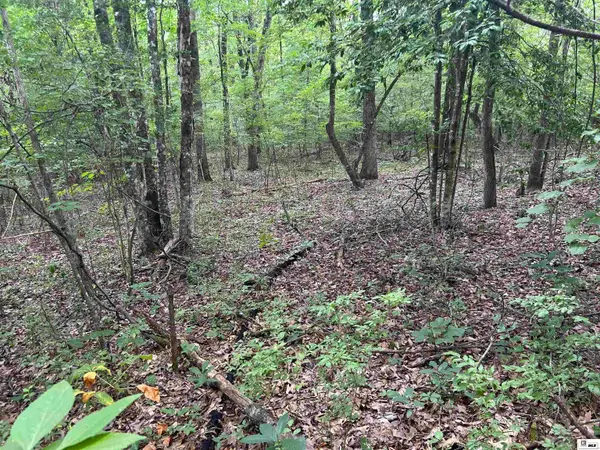 $59,000Active4 Acres
$59,000Active4 Acres00 Connie Walters Road, Calhoun, LA 71225
MLS# 216230Listed by: VANGUARD REALTY - New
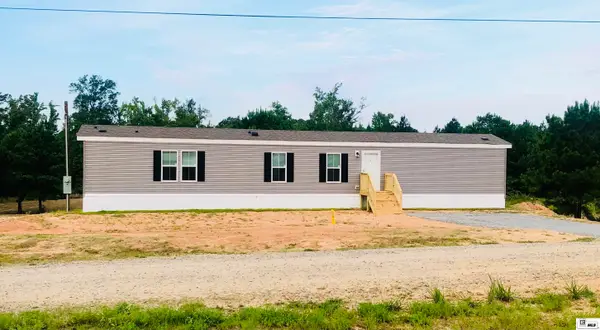 $149,900Active3 beds 2 baths1,123 sq. ft.
$149,900Active3 beds 2 baths1,123 sq. ft.119 Simba Lane, Calhoun, LA 71225
MLS# 216225Listed by: FRENCH REALTY, LLC - New
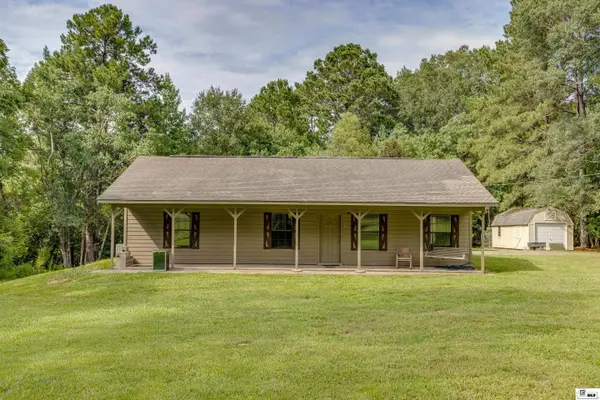 $265,000Active3 beds 2 baths1,300 sq. ft.
$265,000Active3 beds 2 baths1,300 sq. ft.394 Hattaway Road, Calhoun, LA 71225
MLS# 216211Listed by: KELLER WILLIAMS PARISHWIDE PARTNERS - New
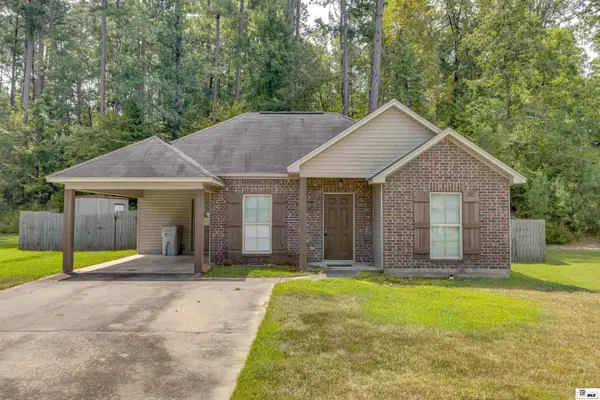 $215,000Active3 beds 2 baths1,222 sq. ft.
$215,000Active3 beds 2 baths1,222 sq. ft.154 Patricks Cove, Calhoun, LA 71225
MLS# 216208Listed by: HARRISON LILLY - New
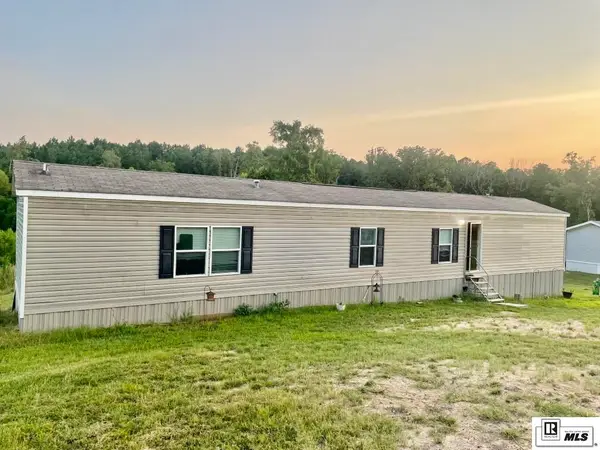 $135,000Active3 beds 2 baths1,216 sq. ft.
$135,000Active3 beds 2 baths1,216 sq. ft.193 Purdy Place, Calhoun, LA 71225
MLS# 216171Listed by: COLDWELL BANKER GROUP ONE REALTY - New
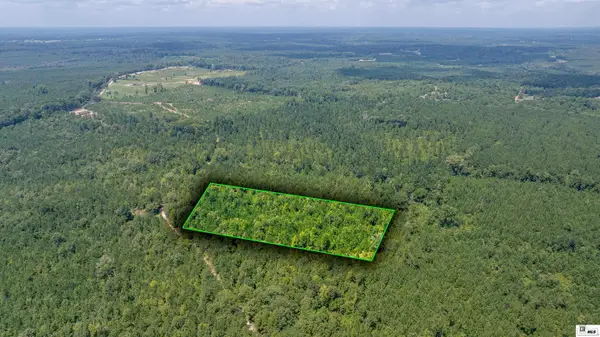 $95,000Active5.86 Acres
$95,000Active5.86 Acres0 Guyton Swamp Road, Calhoun, LA 71225
MLS# 216128Listed by: KELLER WILLIAMS PARISHWIDE PARTNERS 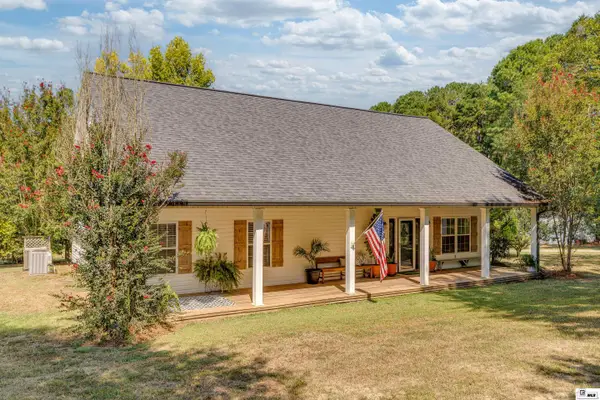 $475,000Active4 beds 3 baths3,000 sq. ft.
$475,000Active4 beds 3 baths3,000 sq. ft.641 Russell Road, Calhoun, LA 71225
MLS# 216072Listed by: KELLER WILLIAMS PARISHWIDE PARTNERS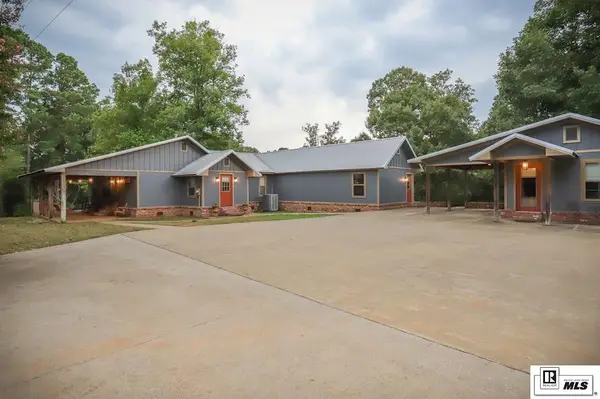 $385,000Active5 beds 3 baths2,598 sq. ft.
$385,000Active5 beds 3 baths2,598 sq. ft.261 Ashley Griggs Road, Calhoun, LA 71225
MLS# 216010Listed by: LINCOLN REALTY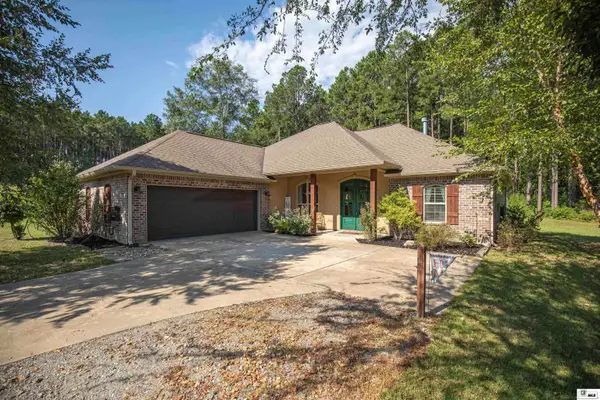 $430,000Active3 beds 2 baths1,946 sq. ft.
$430,000Active3 beds 2 baths1,946 sq. ft.240 Sandra Road, Calhoun, LA 71225
MLS# 215950Listed by: BRASHER GROUP
