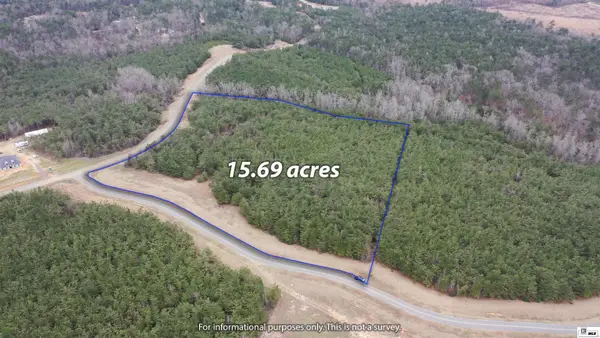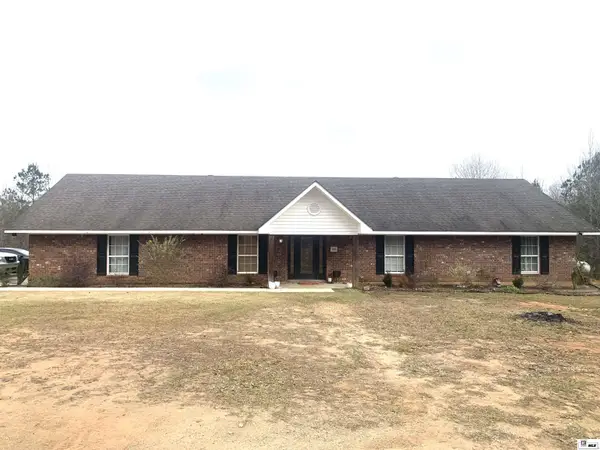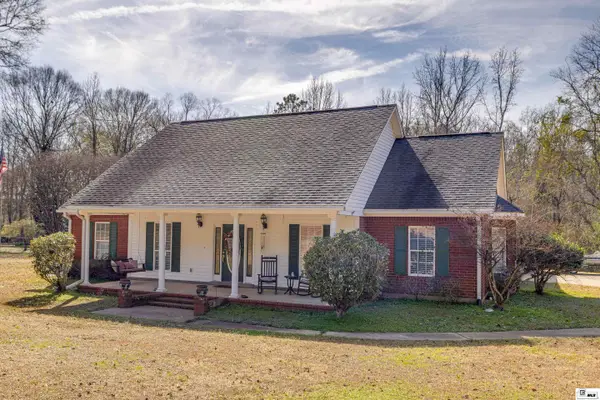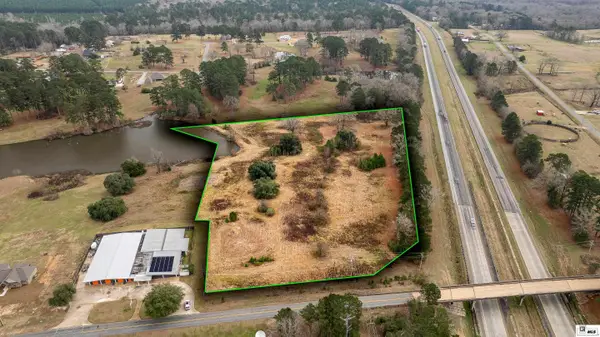242 Rhett Road, Calhoun, LA 71225
Local realty services provided by:Better Homes and Gardens Real Estate Veranda Realty
242 Rhett Road,Calhoun, LA 71225
$1,123,500
- 4 Beds
- 4 Baths
- 4,157 sq. ft.
- Single family
- Active
Listed by: deborah giger
Office: keller williams parishwide partners
MLS#:216790
Source:LA_NEBOR
Price summary
- Price:$1,123,500
- Price per sq. ft.:$197.56
About this home
Exquisite 4-Bedroom, 3.5-Bath Estate on 10 Acres in Calhoun, LA Experience refined country living in this breathtaking 4-bedroom, 3.5-bath custom estate nestled on 10 pristine acres in the heart of Calhoun. From its open-concept design to its modern finishes, this home exudes sophistication and comfort at every turn. Step inside to an expansive living area highlighted by a beautiful fireplace, abundant natural light, and seamless flow into the gourmet kitchen and dining spaces—perfect for entertaining. The open floor plan features elegant flooring, high ceilings, and stylish modern fixtures throughout. A bonus media room provides additional space for relaxation or family fun. The luxurious primary suite offers a serene retreat complete with a spa-like bath featuring a soaking tub, walk-in shower, and a spacious walk-in closet. Enjoy outdoor living at its finest with a covered patio featuring a second fireplace and a fully equipped outdoor kitchen with built-in cooking accessories—ideal for hosting gatherings or enjoying peaceful evenings. The property also includes a 30x50 custom-built shop with full utilities and a 3-car garage, providing ample storage and workspace. This exceptional property blends modern luxury with country charm—offering privacy, functionality, and timeless appeal just minutes from town conveniences.
Contact an agent
Home facts
- Year built:2024
- Listing ID #:216790
- Added:121 day(s) ago
- Updated:February 13, 2026 at 04:01 PM
Rooms and interior
- Bedrooms:4
- Total bathrooms:4
- Full bathrooms:3
- Half bathrooms:1
- Living area:4,157 sq. ft.
Heating and cooling
- Cooling:Central Air, Electric
- Heating:Electric
Structure and exterior
- Roof:Architectural Style
- Year built:2024
- Building area:4,157 sq. ft.
- Lot area:10 Acres
Utilities
- Water:Public
- Sewer:Mechanical
Finances and disclosures
- Price:$1,123,500
- Price per sq. ft.:$197.56
New listings near 242 Rhett Road
- New
 $160,000Active15.69 Acres
$160,000Active15.69 Acres0 Scarlett Way, Calhoun, LA 71225
MLS# 218020Listed by: RE/MAX PREMIER REALTY - New
 $225,000Active3 beds 2 baths1,403 sq. ft.
$225,000Active3 beds 2 baths1,403 sq. ft.320 Hedge Hill Cove, Calhoun, LA 71225
MLS# 217984Listed by: FOX REALTY GROUP  $429,000Active4 beds 3 baths2,803 sq. ft.
$429,000Active4 beds 3 baths2,803 sq. ft.333 S Highway 151, Calhoun, LA 71225
MLS# 217891Listed by: BETTERHOMES&GARDENSVERANDA $390,000Active4 beds 3 baths2,135 sq. ft.
$390,000Active4 beds 3 baths2,135 sq. ft.164 Loup Garou Lane, Calhoun, LA 71225
MLS# 217855Listed by: COLDWELL BANKER GROUP ONE REALTY $125,000Active2.64 Acres
$125,000Active2.64 Acres1971 Golson Road, Calhoun, LA 71225
MLS# 217845Listed by: COLDWELL BANKER GROUP ONE REALTY $625,000Active4 beds 3 baths3,482 sq. ft.
$625,000Active4 beds 3 baths3,482 sq. ft.370 J T Griggs Road, Calhoun, LA 71225
MLS# 217835Listed by: HARRISON LILLY $290,000Active3 beds 2 baths1,741 sq. ft.
$290,000Active3 beds 2 baths1,741 sq. ft.525 Claiborne Road, Calhoun, LA 71225
MLS# 217829Listed by: COLDWELL BANKER GROUP ONE REALTY Listed by BHGRE$204,900Active3 beds 2 baths1,504 sq. ft.
Listed by BHGRE$204,900Active3 beds 2 baths1,504 sq. ft.185 Ray Chapman Road, Calhoun, LA 71225
MLS# 217825Listed by: BETTERHOMES&GARDENSVERANDA $45,000Active1.58 Acres
$45,000Active1.58 Acres385 Ashley Griggs Road, Calhoun, LA 71225
MLS# 217804Listed by: LINCOLN REALTY $150,000Active0 Acres
$150,000Active0 Acres399 Britton Road, Calhoun, LA 71225
MLS# 217733Listed by: HARRISON LILLY

