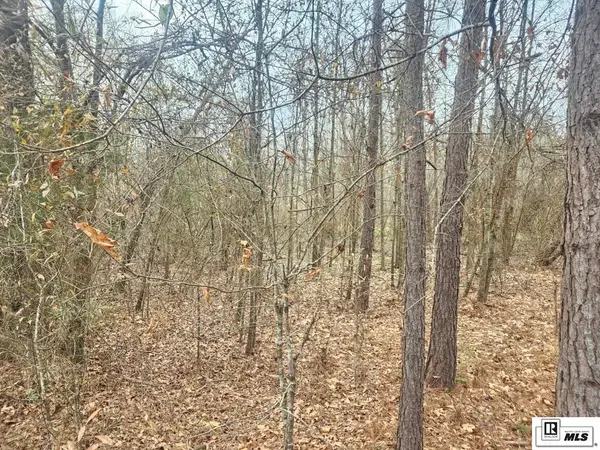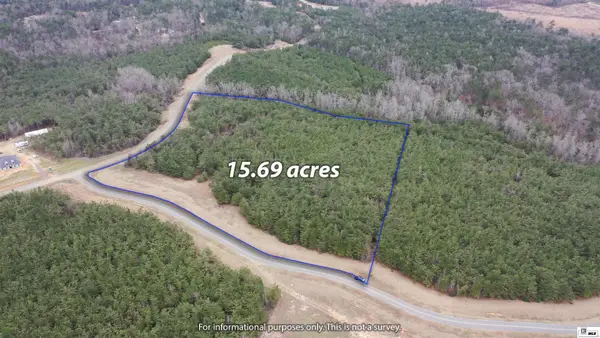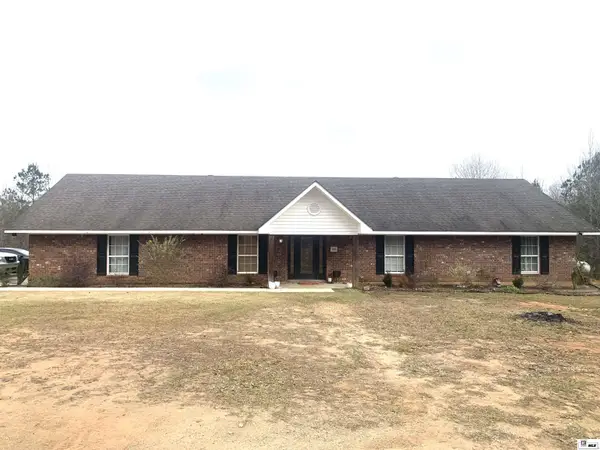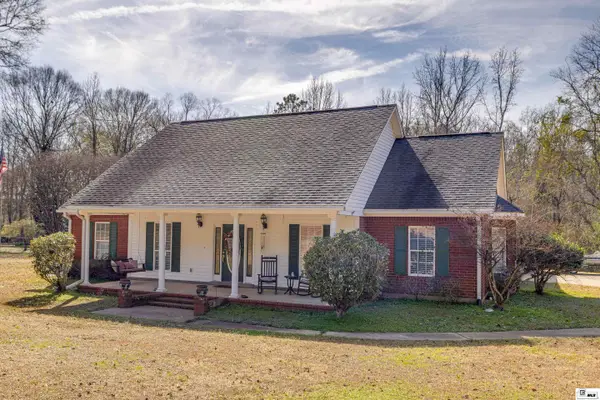257 Sugarloaf Lane, Calhoun, LA 71225
Local realty services provided by:Better Homes and Gardens Real Estate Rhodes Realty
257 Sugarloaf Lane,Calhoun, LA 71225
$665,000
- 3 Beds
- 4 Baths
- 3,070 sq. ft.
- Single family
- Active
Listed by: mark ouchley
Office: coldwell banker group one realty
MLS#:215443
Source:LA_NEBOR
Price summary
- Price:$665,000
- Price per sq. ft.:$126.96
About this home
Welcome to a one-of-a-kind home in the prestigious Calvert Crossing, known for it's luxurious homes, beautiful golf course views, and a sense of community that's second to none-making it one of the most sought after neighborhoods in the area. Located on a private drive past a cul-de-sac, you'll enjoy peace and quiet with no neighbors in sight. And, this home is positioned on a peninsula surrounded by trees and a serene lake, offering privacy, tranquility, and stunning natural beauty. The spacious bonus room is perfect for entertainment, with full sliding glass doors that open to a breezeway equipped with an outdoor built-in grilling area and remote controlled screens. The large kitchen and living areas have a spectacular view of the lake with the full sliding glass doors with roll down screens to bring the outdoors in. There are two outbuildings (20X24 and 12X24) for additional storage or hobbies. The 4.5 acre lot provides plenty of room to roam, and the property features several breezeways, allowing for fresh air and relaxation no matter the season. There's also a full 1 bedroom, 1 bath apartment-great for guests or a family. The home is also equipped with tankless water heaters for added convenience. If you're looking for somethin truly special, this home might just be what you've been waiting for. With so many distinctive features and a setting that can't be beat, it offers an opportunity to make this space uniquely yours in one of the most sought after neighborhoods in the area. Come see for yourself.The Seller will pay for a one year membership at Calvert Crossings at the close of the sale.
Contact an agent
Home facts
- Year built:2012
- Listing ID #:215443
- Added:229 day(s) ago
- Updated:February 23, 2026 at 04:05 PM
Rooms and interior
- Bedrooms:3
- Total bathrooms:4
- Full bathrooms:3
- Half bathrooms:1
- Living area:3,070 sq. ft.
Heating and cooling
- Cooling:Central Air, Electric
- Heating:Central, Natural Gas
Structure and exterior
- Roof:Asphalt Shingle
- Year built:2012
- Building area:3,070 sq. ft.
- Lot area:4.47 Acres
Schools
- High school:WEST MONROE HIGH SCHOOL
- Middle school:CALHOUN O
- Elementary school:CALHOUN/CENTRAL
Utilities
- Water:Public
- Sewer:Mechanical
Finances and disclosures
- Price:$665,000
- Price per sq. ft.:$126.96
New listings near 257 Sugarloaf Lane
- New
 $60,000Active11.84 Acres
$60,000Active11.84 Acres0 Highway 837, Calhoun, LA 71225
MLS# 218081Listed by: COLDWELL BANKER GROUP ONE REALTY  $160,000Active15.69 Acres
$160,000Active15.69 Acres0 Scarlett Way, Calhoun, LA 71225
MLS# 218020Listed by: RE/MAX PREMIER REALTY $225,000Active3 beds 2 baths1,403 sq. ft.
$225,000Active3 beds 2 baths1,403 sq. ft.320 Hedge Hill Cove, Calhoun, LA 71225
MLS# 217984Listed by: FOX REALTY GROUP $429,000Active4 beds 3 baths2,803 sq. ft.
$429,000Active4 beds 3 baths2,803 sq. ft.333 S Highway 151, Calhoun, LA 71225
MLS# 217891Listed by: BETTERHOMES&GARDENSVERANDA $390,000Active4 beds 3 baths2,135 sq. ft.
$390,000Active4 beds 3 baths2,135 sq. ft.164 Loup Garou Lane, Calhoun, LA 71225
MLS# 217855Listed by: COLDWELL BANKER GROUP ONE REALTY $125,000Active2.64 Acres
$125,000Active2.64 Acres1971 Golson Road, Calhoun, LA 71225
MLS# 217845Listed by: COLDWELL BANKER GROUP ONE REALTY $599,000Active4 beds 3 baths3,482 sq. ft.
$599,000Active4 beds 3 baths3,482 sq. ft.370 J T Griggs Road, Calhoun, LA 71225
MLS# 217835Listed by: HARRISON LILLY $290,000Active3 beds 2 baths1,741 sq. ft.
$290,000Active3 beds 2 baths1,741 sq. ft.525 Claiborne Road, Calhoun, LA 71225
MLS# 217829Listed by: COLDWELL BANKER GROUP ONE REALTY Listed by BHGRE$204,900Active3 beds 2 baths1,504 sq. ft.
Listed by BHGRE$204,900Active3 beds 2 baths1,504 sq. ft.185 Ray Chapman Road, Calhoun, LA 71225
MLS# 217825Listed by: BETTERHOMES&GARDENSVERANDA $45,000Active1.58 Acres
$45,000Active1.58 Acres385 Ashley Griggs Road, Calhoun, LA 71225
MLS# 217804Listed by: LINCOLN REALTY

