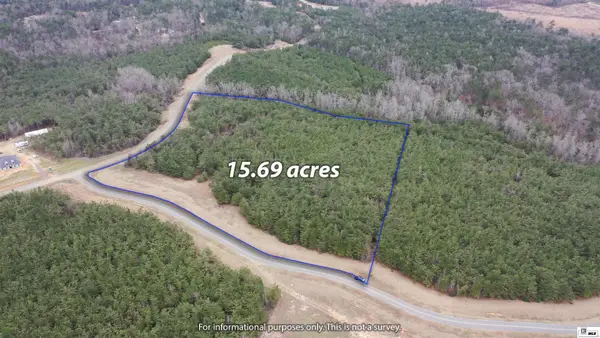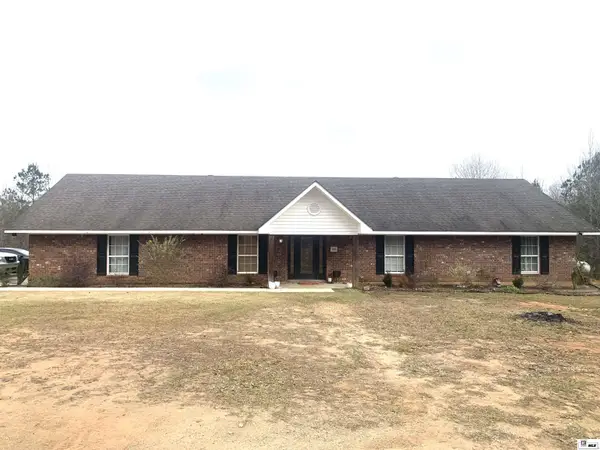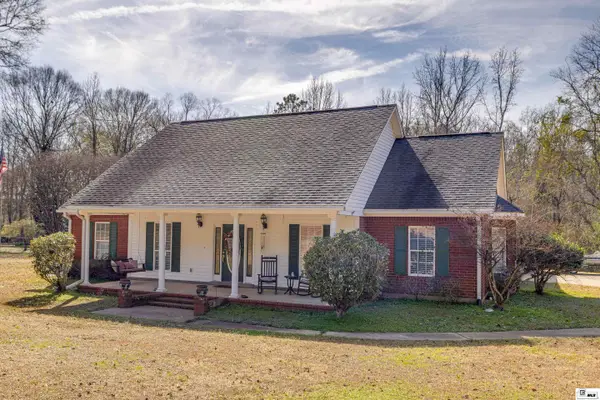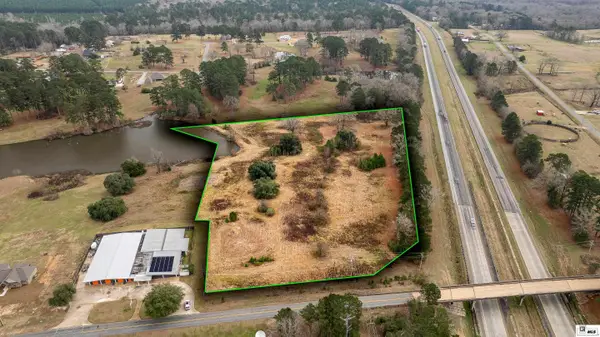419 Leckie Road, Calhoun, LA 71225
Local realty services provided by:Better Homes and Gardens Real Estate Rhodes Realty
419 Leckie Road,Calhoun, LA 71225
$331,000
- 3 Beds
- 2 Baths
- 2,305 sq. ft.
- Single family
- Active
Listed by: shane wooten, jessie ragan
Office: keller williams parishwide partners
MLS#:216425
Source:LA_NEBOR
Price summary
- Price:$331,000
- Price per sq. ft.:$108.99
About this home
Welcome to your private retreat! Nestled on 5 beautiful acres, this well maintained property features 3 spacious bedrooms, 2 full bathrooms, and a bonus room with an additional connecting room ideal for a 4th bedroom, office, or hobby space. Step inside to a large, inviting foyer that opens into a bright living room with cathedral ceilings, recessed lighting, and a cozy wood-burning fireplace. The kitchen offers abundant counter and cabinet space and a walk-in pantry. The home features a mix of wood laminate, tile, and carpet flooring, adding warmth and durability. The primary suite is complete with a walk-in closet and a beautifully tiled shower. Outside, enjoy fishing by the stocked pond, or take advantage of the three storage buildings plus a large workshop! Recent updates make this home move-in ready! Schedule your private showing to view this one before it's too late!
Contact an agent
Home facts
- Year built:2010
- Listing ID #:216425
- Added:150 day(s) ago
- Updated:February 13, 2026 at 04:01 PM
Rooms and interior
- Bedrooms:3
- Total bathrooms:2
- Full bathrooms:2
- Living area:2,305 sq. ft.
Heating and cooling
- Cooling:Central Air, Electric
- Heating:Central, Electric
Structure and exterior
- Roof:Architectural Style
- Year built:2010
- Building area:2,305 sq. ft.
- Lot area:5.1 Acres
Schools
- High school:WEST OUACHITA
- Middle school:CALHOUN O
- Elementary school:CALHOUN/CENTRAL
Utilities
- Water:Public
- Sewer:Septic
Finances and disclosures
- Price:$331,000
- Price per sq. ft.:$108.99
New listings near 419 Leckie Road
- New
 $160,000Active15.69 Acres
$160,000Active15.69 Acres0 Scarlett Way, Calhoun, LA 71225
MLS# 218020Listed by: RE/MAX PREMIER REALTY - New
 $225,000Active3 beds 2 baths1,403 sq. ft.
$225,000Active3 beds 2 baths1,403 sq. ft.320 Hedge Hill Cove, Calhoun, LA 71225
MLS# 217984Listed by: FOX REALTY GROUP  $429,000Active4 beds 3 baths2,803 sq. ft.
$429,000Active4 beds 3 baths2,803 sq. ft.333 S Highway 151, Calhoun, LA 71225
MLS# 217891Listed by: BETTERHOMES&GARDENSVERANDA $390,000Active4 beds 3 baths2,135 sq. ft.
$390,000Active4 beds 3 baths2,135 sq. ft.164 Loup Garou Lane, Calhoun, LA 71225
MLS# 217855Listed by: COLDWELL BANKER GROUP ONE REALTY $125,000Active2.64 Acres
$125,000Active2.64 Acres1971 Golson Road, Calhoun, LA 71225
MLS# 217845Listed by: COLDWELL BANKER GROUP ONE REALTY $625,000Active4 beds 3 baths3,482 sq. ft.
$625,000Active4 beds 3 baths3,482 sq. ft.370 J T Griggs Road, Calhoun, LA 71225
MLS# 217835Listed by: HARRISON LILLY $290,000Active3 beds 2 baths1,741 sq. ft.
$290,000Active3 beds 2 baths1,741 sq. ft.525 Claiborne Road, Calhoun, LA 71225
MLS# 217829Listed by: COLDWELL BANKER GROUP ONE REALTY Listed by BHGRE$204,900Active3 beds 2 baths1,504 sq. ft.
Listed by BHGRE$204,900Active3 beds 2 baths1,504 sq. ft.185 Ray Chapman Road, Calhoun, LA 71225
MLS# 217825Listed by: BETTERHOMES&GARDENSVERANDA $45,000Active1.58 Acres
$45,000Active1.58 Acres385 Ashley Griggs Road, Calhoun, LA 71225
MLS# 217804Listed by: LINCOLN REALTY $150,000Active0 Acres
$150,000Active0 Acres399 Britton Road, Calhoun, LA 71225
MLS# 217733Listed by: HARRISON LILLY

