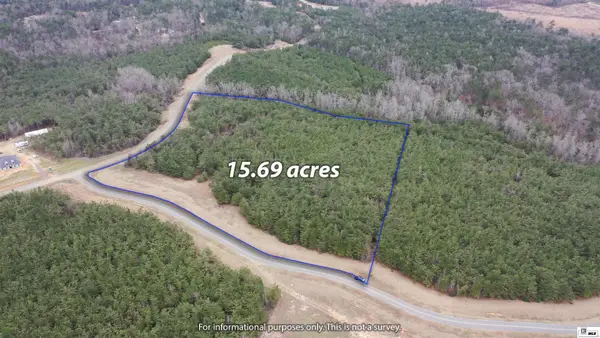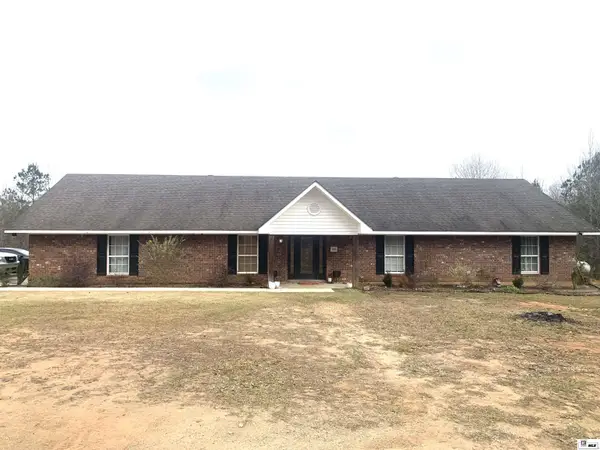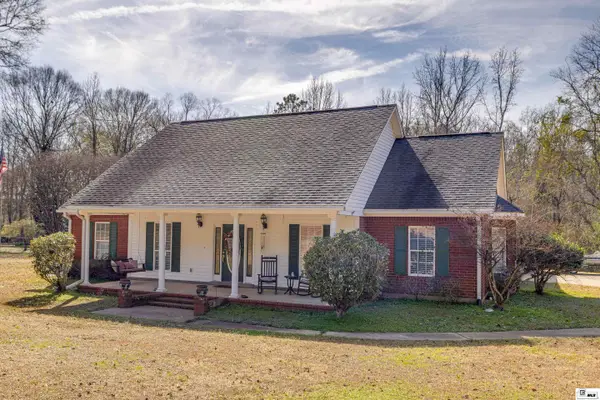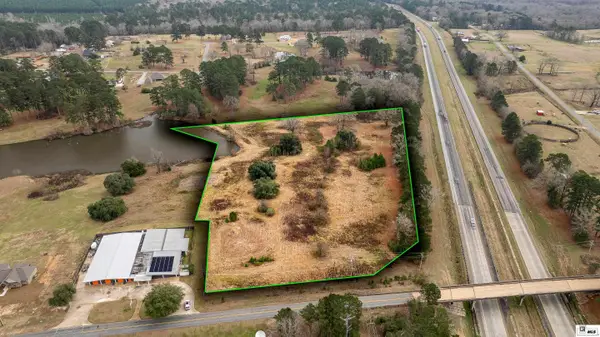430 Pine Hills Drive, Calhoun, LA 71225
Local realty services provided by:Better Homes and Gardens Real Estate Veranda Realty
430 Pine Hills Drive,Calhoun, LA 71225
$375,000
- 4 Beds
- 4 Baths
- 3,579 sq. ft.
- Single family
- Active
Listed by: jacob duvall, robert wilson
Office: keller williams parishwide partners
MLS#:206615
Source:LA_NEBOR
Price summary
- Price:$375,000
- Price per sq. ft.:$86.45
About this home
Welcome to your dream home! This stunning property nestled in the picturesque town of Calhoun, Louisiana, presents a rare opportunity to indulge in luxury living at its finest. With 4 bedrooms, 4 bathrooms, and an impressive 3,579 square feet of heated living space, this residence is a perfect blend of elegance, comfort, and functionality. Step inside, and you'll be greeted by a gracious foyer that leads to a spacious and open floor plan. New luxury Vinyl Plank floors and an abundance of natural light flowing in from large windows exude a warm and welcoming atmosphere throughout. The Large kitchen is a culinary enthusiast's delight, this spacious kitchen features a Stainless Double Oven, Glass Electric surface unit, Microwave and Dishwasher and a generous center island. Whether you're hosting a dinner party or preparing a family meal, this kitchen is sure to inspire your culinary creativity. The living room is an ideal space for relaxation and entertainment, featuring a cozy fireplace, built-in shelves, and easy access to the outdoor patio, perfect for al fresco dining and enjoying the fresh Louisiana breeze. Retreat to the spacious master suite, a private oasis that offers a sanctuary of tranquility. The ensuite bathroom boasts dual vanities, a separate glass-enclosed shower, and 2 walk-in closets, providing both comfort and convenience. Three additional bedrooms and well-appointed bathrooms provide ample space for family members or guests, ensuring everyone enjoys their privacy and comfort. The upstairs features a huge Living Space complete with closet and full bathroom, perfect for an additional Bedroom or Entertainment room. On the opposite side of the home feature an equally Huge (33.4 x 27.7) decked store room or possible additional future living space. ( NEW ROOF January 2024) Contact your favorite Real Estate agent and schedule your private showing TODAY!
Contact an agent
Home facts
- Year built:1981
- Listing ID #:206615
- Added:939 day(s) ago
- Updated:February 11, 2026 at 04:18 PM
Rooms and interior
- Bedrooms:4
- Total bathrooms:4
- Full bathrooms:4
- Living area:3,579 sq. ft.
Heating and cooling
- Cooling:Central Air, Electric
- Heating:Central, Electric
Structure and exterior
- Roof:Asphalt Shingle
- Year built:1981
- Building area:3,579 sq. ft.
- Lot area:0.59 Acres
Schools
- High school:WEST OUACHITA
- Middle school:CALHOUN O
- Elementary school:CENTRAL O
Utilities
- Water:Public
- Sewer:Public
Finances and disclosures
- Price:$375,000
- Price per sq. ft.:$86.45
New listings near 430 Pine Hills Drive
- New
 $160,000Active15.69 Acres
$160,000Active15.69 Acres0 Scarlett Way, Calhoun, LA 71225
MLS# 218020Listed by: RE/MAX PREMIER REALTY - New
 $225,000Active3 beds 2 baths1,403 sq. ft.
$225,000Active3 beds 2 baths1,403 sq. ft.320 Hedge Hill Cove, Calhoun, LA 71225
MLS# 217984Listed by: FOX REALTY GROUP  $429,000Active4 beds 3 baths2,803 sq. ft.
$429,000Active4 beds 3 baths2,803 sq. ft.333 S Highway 151, Calhoun, LA 71225
MLS# 217891Listed by: BETTERHOMES&GARDENSVERANDA $390,000Active4 beds 3 baths2,135 sq. ft.
$390,000Active4 beds 3 baths2,135 sq. ft.164 Loup Garou Lane, Calhoun, LA 71225
MLS# 217855Listed by: COLDWELL BANKER GROUP ONE REALTY $125,000Active2.64 Acres
$125,000Active2.64 Acres1971 Golson Road, Calhoun, LA 71225
MLS# 217845Listed by: COLDWELL BANKER GROUP ONE REALTY $625,000Active4 beds 3 baths3,482 sq. ft.
$625,000Active4 beds 3 baths3,482 sq. ft.370 J T Griggs Road, Calhoun, LA 71225
MLS# 217835Listed by: HARRISON LILLY $290,000Active3 beds 2 baths1,741 sq. ft.
$290,000Active3 beds 2 baths1,741 sq. ft.525 Claiborne Road, Calhoun, LA 71225
MLS# 217829Listed by: COLDWELL BANKER GROUP ONE REALTY Listed by BHGRE$204,900Active3 beds 2 baths1,504 sq. ft.
Listed by BHGRE$204,900Active3 beds 2 baths1,504 sq. ft.185 Ray Chapman Road, Calhoun, LA 71225
MLS# 217825Listed by: BETTERHOMES&GARDENSVERANDA $45,000Active1.58 Acres
$45,000Active1.58 Acres385 Ashley Griggs Road, Calhoun, LA 71225
MLS# 217804Listed by: LINCOLN REALTY $150,000Active0 Acres
$150,000Active0 Acres399 Britton Road, Calhoun, LA 71225
MLS# 217733Listed by: HARRISON LILLY

