523 Dr Davis Road, Calhoun, LA 71225
Local realty services provided by:Better Homes and Gardens Real Estate Veranda Realty
523 Dr Davis Road,Calhoun, LA 71225
$559,000
- 3 Beds
- 3 Baths
- 2,581 sq. ft.
- Single family
- Active
Listed by: jacob pearson
Office: coldwell banker group one realty
MLS#:217065
Source:LA_NEBOR
Price summary
- Price:$559,000
- Price per sq. ft.:$150.11
About this home
Discover comfort, luxury, and privacy with this beautiful 3~bedroom, 2.5~bath custom home situated on 5.63 acres in Calhoun. Featuring over 2500 heated square feet, this home offers an open floor plan with a dedicated office and formal dining room, perfect for both everyday living and entertaining. The living area showcases beautiful hardwood floors and flows seamlessly into the spacious kitchen, complete with custom cabinetry and excellent storage. The primary suite is designed for relaxation and features a large walk~in closet, double vanity sinks, and a huge tile walk~in shower. Outside, enjoy your own private retreat with a fiberglass pool and tons of usable yard space. A 24x30 metal shop provides room for hobbies, equipment, or storage. The oversized garage includes a third roll~up door, ideal for a golf cart, lawn equipment, or additional storage. The garage also includes a Versalift attic lift, perfect for lifting boxes into the attic without the hassle of carrying them up the stairs. A whole~home generator provides peace of mind and comfort year~round.This property offers the perfect blend of privacy, quality craftsmanship, and functional living—just minutes from town. Call your favorite Realtor today for a showing!!!!
Contact an agent
Home facts
- Year built:2013
- Listing ID #:217065
- Added:54 day(s) ago
- Updated:December 30, 2025 at 04:46 PM
Rooms and interior
- Bedrooms:3
- Total bathrooms:3
- Full bathrooms:2
- Half bathrooms:1
- Living area:2,581 sq. ft.
Heating and cooling
- Cooling:Central Air
- Heating:Central
Structure and exterior
- Roof:Architectural Style
- Year built:2013
- Building area:2,581 sq. ft.
- Lot area:5.63 Acres
Schools
- High school:WEST OUACHITA
- Middle school:CALHOUN O
- Elementary school:CENTRAL O
Utilities
- Water:Public
- Sewer:Septic
Finances and disclosures
- Price:$559,000
- Price per sq. ft.:$150.11
New listings near 523 Dr Davis Road
- New
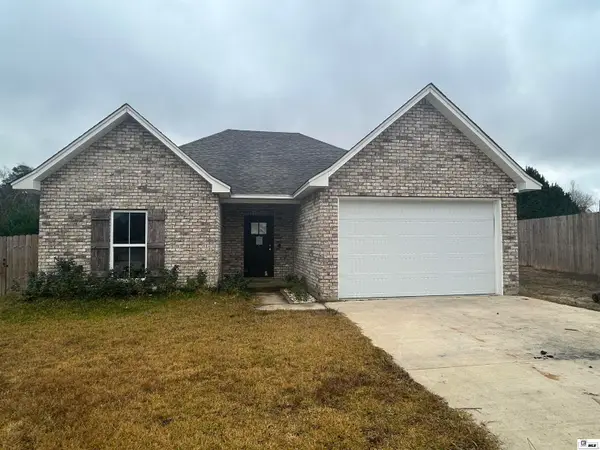 $227,500Active3 beds 2 baths1,411 sq. ft.
$227,500Active3 beds 2 baths1,411 sq. ft.319 Yellow Pine Drive, Calhoun, LA 71225
MLS# 217517Listed by: CLOUD REALTY & ASSOCIATES, LLC 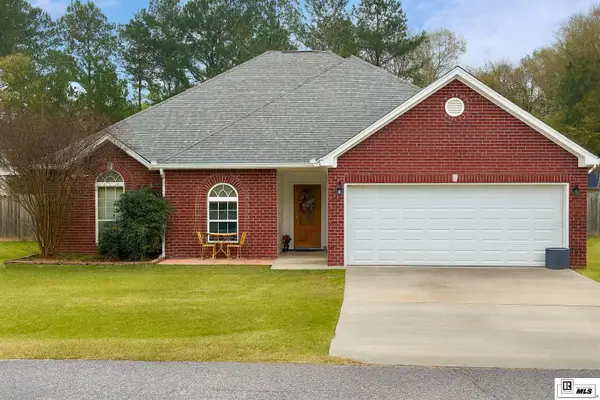 $290,000Active4 beds 2 baths1,765 sq. ft.
$290,000Active4 beds 2 baths1,765 sq. ft.156 Curry Creek Drive, Calhoun, LA 71225
MLS# 217467Listed by: BRASHER GROUP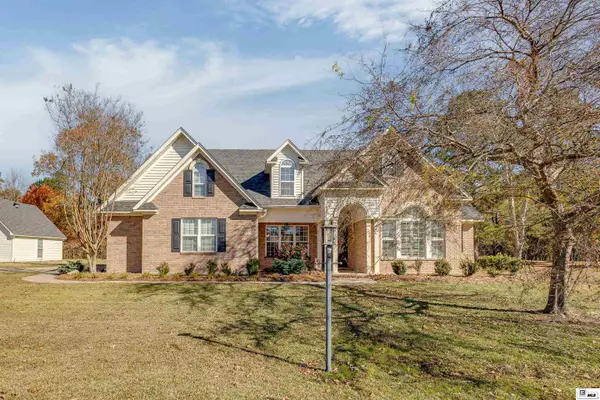 $499,900Active4 beds 3 baths2,637 sq. ft.
$499,900Active4 beds 3 baths2,637 sq. ft.606 Hodge Watson Road, Calhoun, LA 71225
MLS# 217457Listed by: KELLER WILLIAMS PARISHWIDE PARTNERS $95,000Active9.88 Acres
$95,000Active9.88 Acres384 Calhoun Barn Road, Calhoun, LA 71225
MLS# 217390Listed by: KELLER WILLIAMS PARISHWIDE PARTNERS $595,000Active4 beds 3 baths2,311 sq. ft.
$595,000Active4 beds 3 baths2,311 sq. ft.656 Brownlee Road, Calhoun, LA 71225
MLS# 217383Listed by: VANGUARD REALTY $276,500Pending3 beds 2 baths1,909 sq. ft.
$276,500Pending3 beds 2 baths1,909 sq. ft.205 Curry Creek Circle, Calhoun, LA 71225
MLS# 217334Listed by: JOHN REA REALTY $225,000Active3 beds 2 baths1,930 sq. ft.
$225,000Active3 beds 2 baths1,930 sq. ft.1012 Slocum Road, Calhoun, LA 71225
MLS# 217312Listed by: HARRISON LILLY $315,000Active4 beds 3 baths1,988 sq. ft.
$315,000Active4 beds 3 baths1,988 sq. ft.264 Donaldson Road, Calhoun, LA 71225
MLS# 217283Listed by: JOHN REA REALTY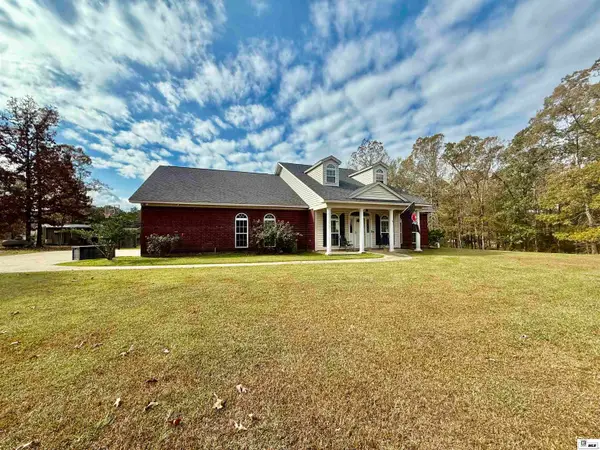 $345,000Active3 beds 3 baths2,519 sq. ft.
$345,000Active3 beds 3 baths2,519 sq. ft.192 Leckie Road, Calhoun, LA 71225
MLS# 217277Listed by: FRENCH REALTY, LLC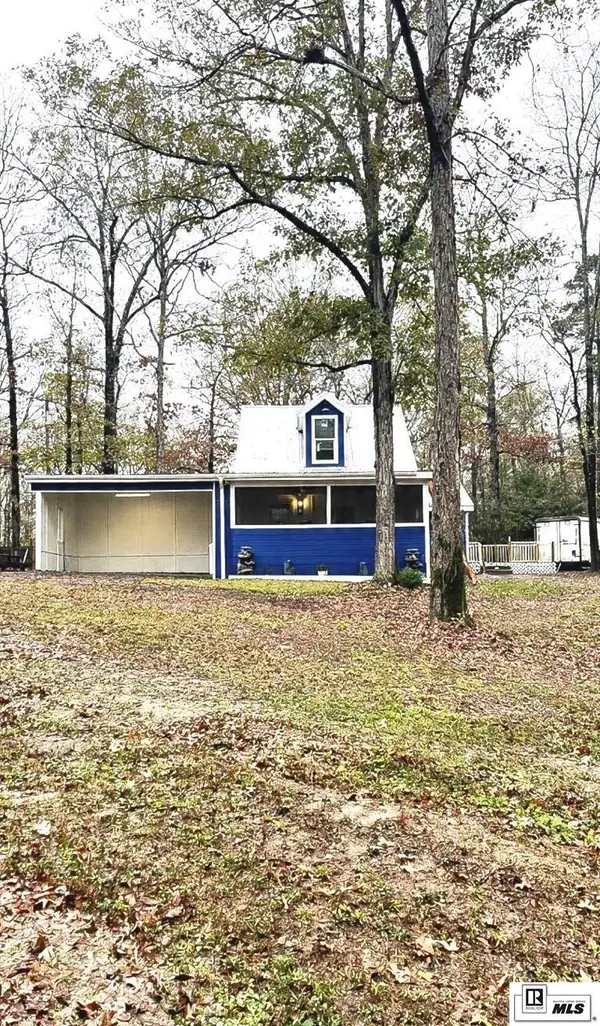 $198,500Active3 beds 3 baths1,020 sq. ft.
$198,500Active3 beds 3 baths1,020 sq. ft.781 1/2 Zodie Sims Road, Calhoun, LA 71225
MLS# 217255Listed by: COLDWELL BANKER GROUP ONE REALTY
