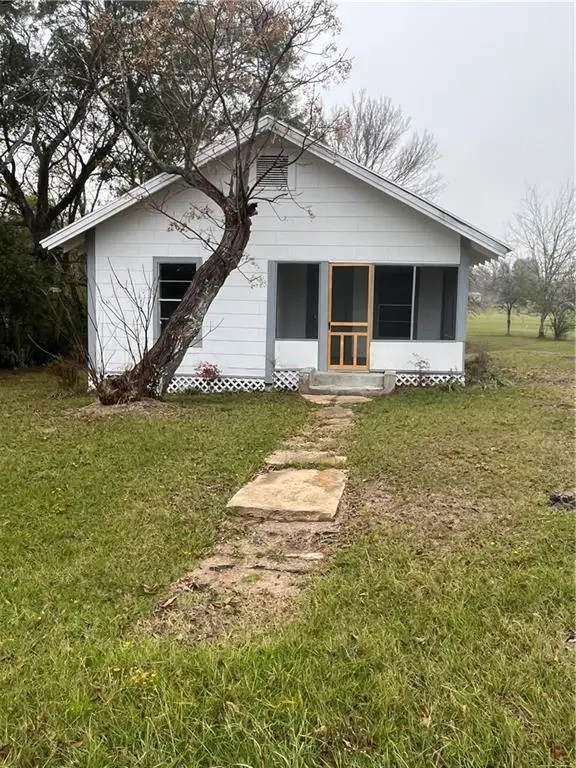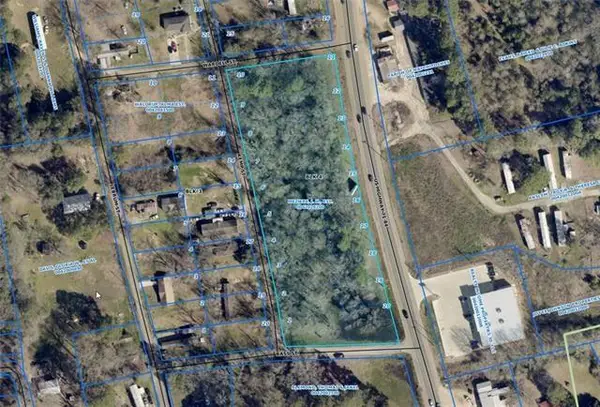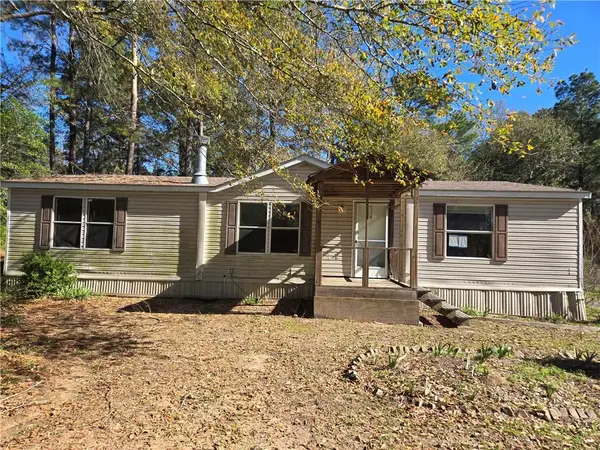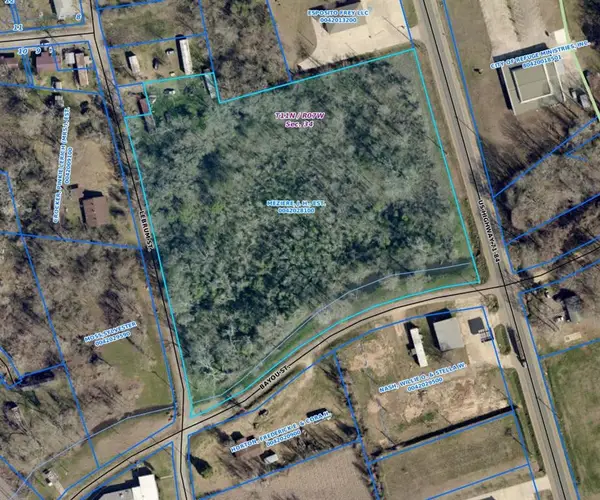1102 Cloud Crossing Road, Campti, LA 71411
Local realty services provided by:Better Homes and Gardens Real Estate Rhodes Realty
1102 Cloud Crossing Road,Campti, LA 71411
$288,000
- 3 Beds
- 3 Baths
- 2,136 sq. ft.
- Single family
- Pending
Listed by: braxton procell
Office: better homes & gardens real estate rhodes realty
MLS#:2521860
Source:LA_GSREIN
Price summary
- Price:$288,000
- Price per sq. ft.:$88.24
About this home
Charming 3BR/3BA log home with bonus room on 4.5 private acres in Campti, LA. This spacious home features warm wood finishes and a cozy living area. The primary suite includes a private bath, and the bonus room offers flexible space for an office, guest room, or playroom. Enjoy peaceful country living with wooded views, a wraparound porch, and plenty of outdoor space for recreation or relaxation. Just a short drive to Natchitoches—don’t miss this unique property!
Contact an agent
Home facts
- Year built:2011
- Listing ID #:2521860
- Added:151 day(s) ago
- Updated:January 11, 2026 at 09:03 AM
Rooms and interior
- Bedrooms:3
- Total bathrooms:3
- Full bathrooms:3
- Living area:2,136 sq. ft.
Heating and cooling
- Cooling:Central Air
- Heating:Central, Heating
Structure and exterior
- Roof:Metal
- Year built:2011
- Building area:2,136 sq. ft.
- Lot area:4.5 Acres
Utilities
- Water:Public
- Sewer:Septic Tank
Finances and disclosures
- Price:$288,000
- Price per sq. ft.:$88.24
New listings near 1102 Cloud Crossing Road
 $110,000Active3 beds 1 baths1,056 sq. ft.
$110,000Active3 beds 1 baths1,056 sq. ft.154 Church Street, Campti, LA 71411
MLS# 2533680Listed by: CENTURY 21 BUELOW-MILLER REALTY $159,000Active2 beds 1 baths940 sq. ft.
$159,000Active2 beds 1 baths940 sq. ft.126 Bill Stringer Road, Campti, LA 71411
MLS# 2528652Listed by: CENTURY 21 BUELOW-MILLER REALTY $55,000Active3 Acres
$55,000Active3 AcresTBD U.s. 71 Highway, Campti, LA 71411
MLS# 2526868Listed by: BRAD FERGUSON REAL ESTATE $50,000Active0.78 Acres
$50,000Active0.78 AcresTBD Hwy 71, Campti, LA 71411
MLS# CN2520950Listed by: RE/MAX REAL ESTATE PROFESSIONALS $265,000Active3 beds 2 baths1,220 sq. ft.
$265,000Active3 beds 2 baths1,220 sq. ft.1257 Highway 486, Campti, LA 71411
MLS# 2521154Listed by: CAPITAL REALTY OF NATCHITOCHES, L.L.C. $15,000Active0.35 Acres
$15,000Active0.35 Acres0 Harbor Estate Road, Campti, LA 71411
MLS# 21007478Listed by: CENTURY 21 ELITE $24,900Pending3 beds 2 baths1,315 sq. ft.
$24,900Pending3 beds 2 baths1,315 sq. ft.221 Lebrum Street, Campti, LA 71411
MLS# 2512739Listed by: PRIORITY REAL ESTATE, LLC $15,000Pending0.46 Acres
$15,000Pending0.46 Acres0 Sandy Point Road, Campti, LA 71411
MLS# 21004362Listed by: CENTURY 21 ELITE $55,000Active6.5 Acres
$55,000Active6.5 Acrestbd Us Hwy 71, Campti, LA 71411
MLS# 2503154Listed by: BRAD FERGUSON REAL ESTATE
