103 Appomatox Parkway, Carencro, LA 70520
Local realty services provided by:Better Homes and Gardens Real Estate Rhodes Realty
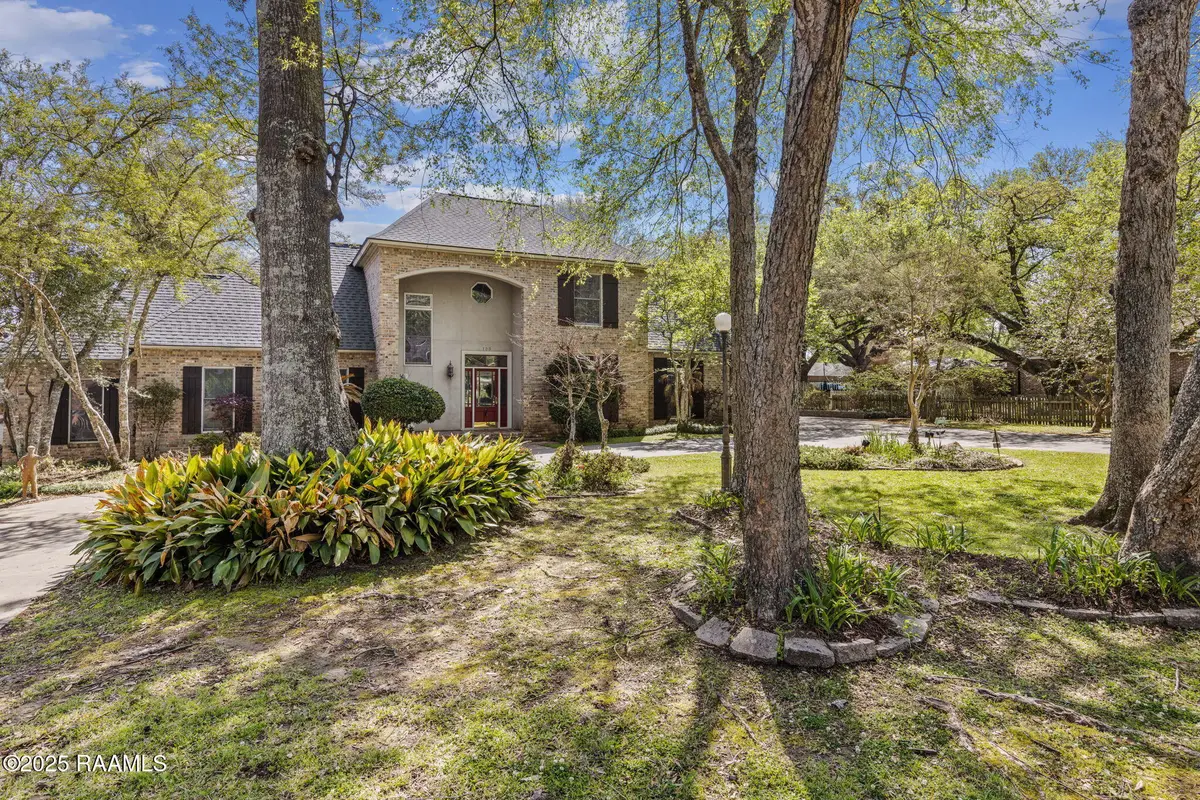
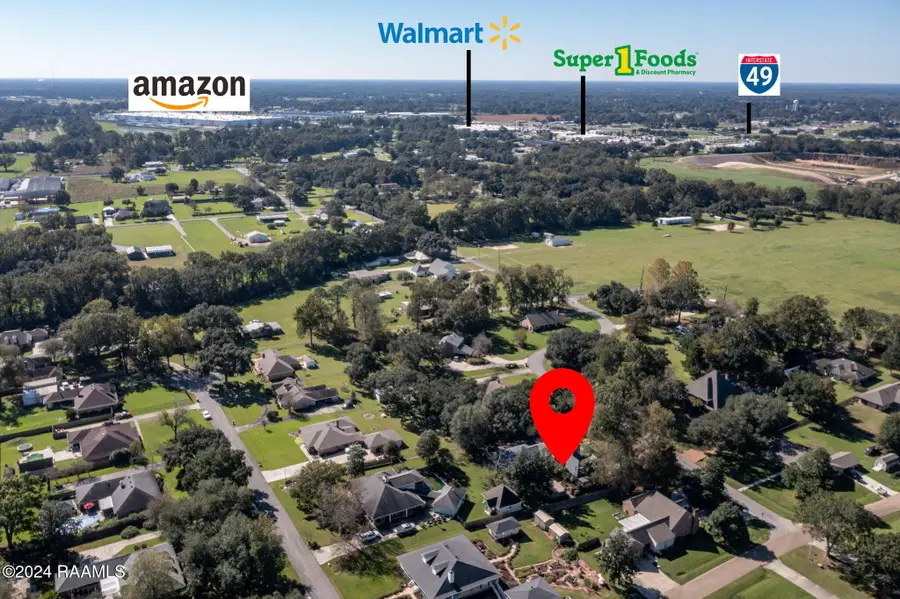
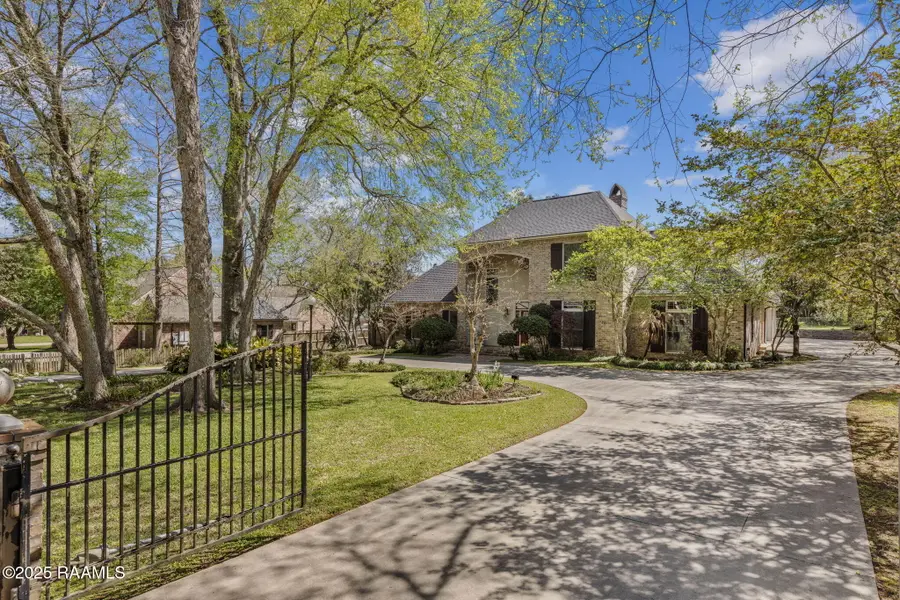
103 Appomatox Parkway,Carencro, LA 70520
$664,900
- 4 Beds
- 4 Baths
- 3,760 sq. ft.
- Single family
- Active
Listed by:lindsey reed
Office:real broker, llc.
MLS#:24010541
Source:LA_RAAMLS
Price summary
- Price:$664,900
- Price per sq. ft.:$176.84
About this home
Welcome to 103 Appomatox Parkway nestled in Magnolia Hills subdivision! Close proximity to I49 for travel, restaurants, medical and grocery shopping!This custom 4 BR / 3.5 Bath built split level gated home, by quality Karl Laviolette Construction, sits on an oversized lot with beautiful mature trees! NEW ROOF! It features a large gourmet kitchen with brick floors, curian countertops, copious cabinet space and a large walk-in pantry with room for an additional refrigerator. Floors are all hardwood, brick and ceramic. The backyard is an entertainers dream! It features an inner brick courtyard, complete with cypress arbor, a screened in sun porch to keep the bugs away, and a kennel. The sun porch has roll down plastic screen covers for winter enjoyment! Central air and heat, carpet and finished walls have been installed in the 3-Car garage which is currently used as a game-room / movie theater (The square footage has not been included as part of the Living Area stated square footage). It comes complete with a high definition projector, surround sound, a 12 foot movie / television theater screen and seating, along with multiple gaming tables and devices. The game room will be left intact, but can be easily converted back to a garage if that is the buyer's preference. A separate water well provides water to the 12 zone irrigation system. Both downstairs bedrooms feature their own private bathrooms with the primary bathroom having an oversized whirlpool bath and a spacious separate shower. Huge primary bedrooms closet perfect for all of your storage needs! The oversized laundry room features tons of cabinets and a large sewing / office. There is even an extra space across from 1/2 bath that could be used as an office over looking the gorgeous back yard! Horse shoe driveway for added parking for gatherings! Don't miss this opportunity and schedule your private tour today!
Contact an agent
Home facts
- Listing Id #:24010541
- Added:277 day(s) ago
- Updated:August 02, 2025 at 03:05 PM
Rooms and interior
- Bedrooms:4
- Total bathrooms:4
- Full bathrooms:3
- Half bathrooms:1
- Living area:3,760 sq. ft.
Heating and cooling
- Cooling:Central Air, Multi Units
- Heating:Central Heat, Electric
Structure and exterior
- Roof:Composition
- Building area:3,760 sq. ft.
- Lot area:0.54 Acres
Schools
- High school:Carencro
- Middle school:Carencro
- Elementary school:Carencro Heights
Utilities
- Sewer:Public Sewer
Finances and disclosures
- Price:$664,900
- Price per sq. ft.:$176.84
New listings near 103 Appomatox Parkway
- New
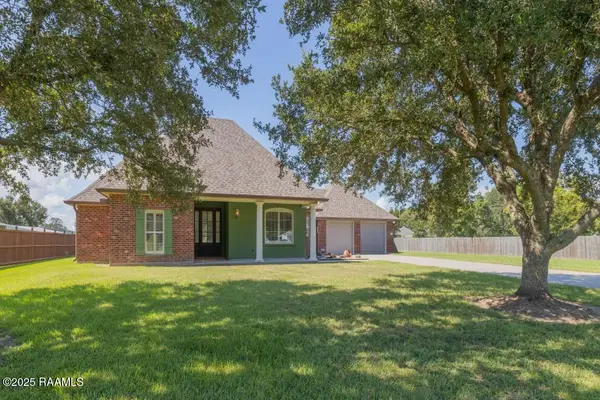 $385,000Active3 beds 3 baths1,902 sq. ft.
$385,000Active3 beds 3 baths1,902 sq. ft.114 E Musique Road, Carencro, LA 70520
MLS# 2500002441Listed by: COMPASS 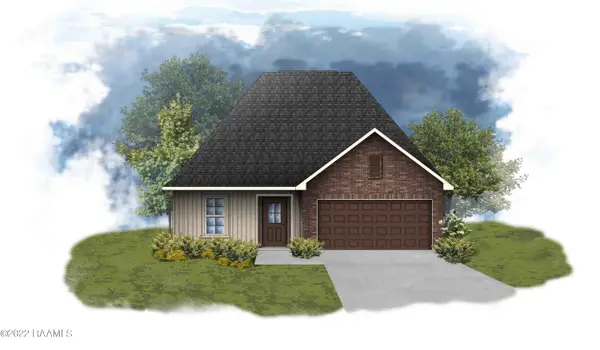 $248,285Pending3 beds 2 baths1,690 sq. ft.
$248,285Pending3 beds 2 baths1,690 sq. ft.205 Dunwoody Court, Carencro, LA 70520
MLS# 2500002335Listed by: CICERO REALTY LLC- New
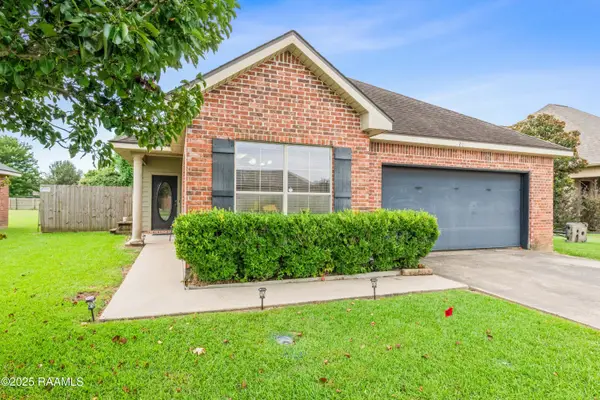 $212,000Active3 beds 2 baths1,410 sq. ft.
$212,000Active3 beds 2 baths1,410 sq. ft.201 Pavilion Street, Lafayette, LA 70507
MLS# 2500002328Listed by: DWIGHT ANDRUS REAL ESTATE AGENCY, LLC - New
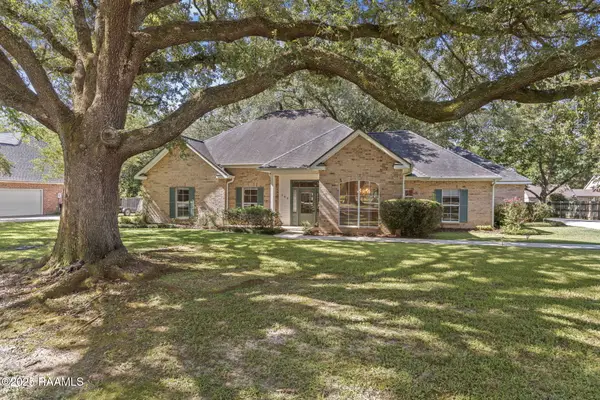 $330,000Active4 beds 3 baths2,336 sq. ft.
$330,000Active4 beds 3 baths2,336 sq. ft.105 Kilbourne Circle, Carencro, LA 70520
MLS# 2500001222Listed by: EXP REALTY, LLC  $264,500Pending3 beds 2 baths1,553 sq. ft.
$264,500Pending3 beds 2 baths1,553 sq. ft.1522 W Gloria Switch Road, Carencro, LA 70507
MLS# 2500001946Listed by: COMPASS- New
 $190,000Active3 beds 2 baths1,104 sq. ft.
$190,000Active3 beds 2 baths1,104 sq. ft.115 Hardwicke Court, Lafayette, LA 70507
MLS# 2500002271Listed by: EXP REALTY, LLC 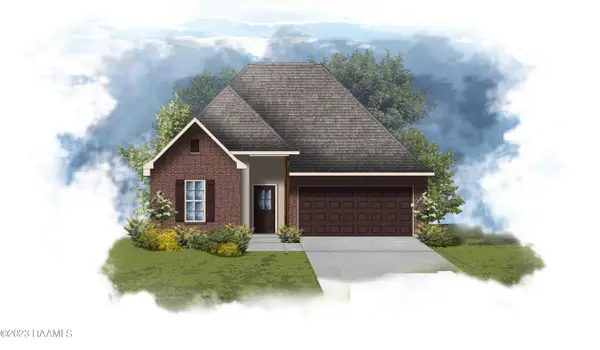 $249,765Pending3 beds 2 baths1,825 sq. ft.
$249,765Pending3 beds 2 baths1,825 sq. ft.118 Wickham Street, Carencro, LA 70507
MLS# 2500002235Listed by: CICERO REALTY LLC- Open Sat, 6 to 8pmNew
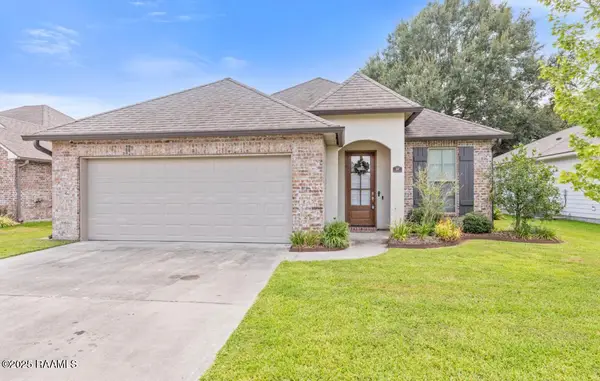 $255,000Active3 beds 2 baths1,787 sq. ft.
$255,000Active3 beds 2 baths1,787 sq. ft.111 Safe Haven Drive, Carencro, LA 70520
MLS# 2500002193Listed by: REAL BROKER, LLC 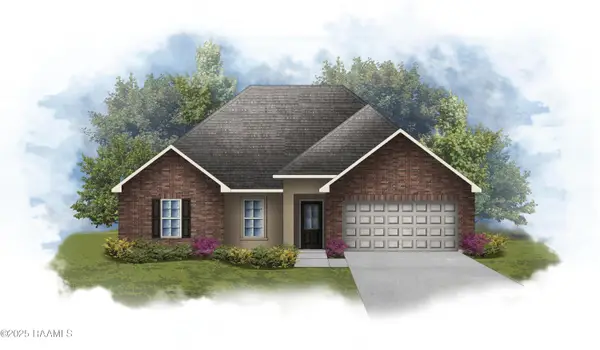 $229,146Pending3 beds 2 baths1,451 sq. ft.
$229,146Pending3 beds 2 baths1,451 sq. ft.101 Naval Street, Carencro, LA 70507
MLS# 2500002177Listed by: CICERO REALTY LLC- Open Sat, 6 to 10pm
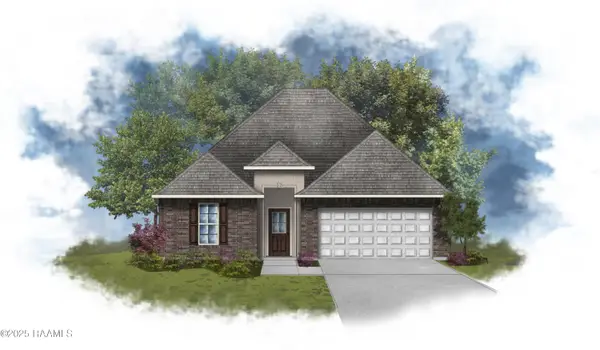 $238,350Active3 beds 2 baths1,689 sq. ft.
$238,350Active3 beds 2 baths1,689 sq. ft.106 Wickham Street, Carencro, LA 70507
MLS# 2500002140Listed by: CICERO REALTY LLC
