112 Blushing Groom Drive, Carencro, LA 70520
Local realty services provided by:Better Homes and Gardens Real Estate Rhodes Realty
112 Blushing Groom Drive,Carencro, LA 70520
$294,800
- 3 Beds
- 3 Baths
- 1,915 sq. ft.
- Single family
- Active
Listed by: tassie fonseca
Office: lamplighter realty, llc.
MLS#:2500004576
Source:LA_RAAMLS
Price summary
- Price:$294,800
- Price per sq. ft.:$153.94
- Monthly HOA dues:$25
About this home
New Construction Energy Star Certified Home in West Point Estates!Welcome to 112 Blushing Groom Drive, featuring the Laken Heritage floorplan -- a thoughtfully designed home offering 3 bedrooms, 2.5 bathrooms, and 1,915 sq. ft. of beautifully crafted living space.The inviting foyer opens into a spacious living room accented with gypsum beams, creating warmth and character. The kitchen features solid wood ceiling beams, stainless steel appliances, a freestanding gas range, 3cm countertops, a garbage disposal, and custom-built cabinetry with hardware for a perfect blend of style and function.The primary suite offers a relaxing sitting nook, while vinyl plank flooring runs throughout the main areas, with carpet in the secondary bedrooms and closets for added comfort. Additional features include a tankless water heater for energy efficiency, and a sodded yard with front landscaping for great curb appeal.Don't miss your chance to call West Point Estates home -- schedule your private showing today!
Contact an agent
Home facts
- Year built:2025
- Listing ID #:2500004576
- Added:76 day(s) ago
- Updated:December 31, 2025 at 05:11 PM
Rooms and interior
- Bedrooms:3
- Total bathrooms:3
- Full bathrooms:2
- Half bathrooms:1
- Living area:1,915 sq. ft.
Heating and cooling
- Cooling:Central Air
- Heating:Central Heat
Structure and exterior
- Roof:Composition
- Year built:2025
- Building area:1,915 sq. ft.
- Lot area:0.14 Acres
Schools
- High school:Carencro
- Middle school:Carencro
- Elementary school:Ossun
Finances and disclosures
- Price:$294,800
- Price per sq. ft.:$153.94
New listings near 112 Blushing Groom Drive
- Coming Soon
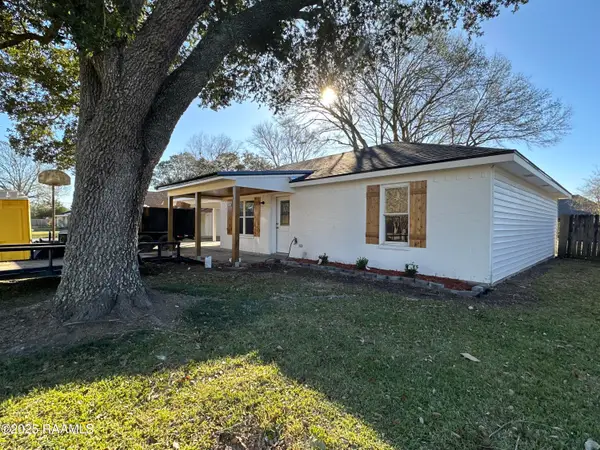 $189,999Coming Soon3 beds 2 baths
$189,999Coming Soon3 beds 2 baths130 La Place Avenue, Carencro, LA 70520
MLS# 2500006597Listed by: KEATY REAL ESTATE TEAM - New
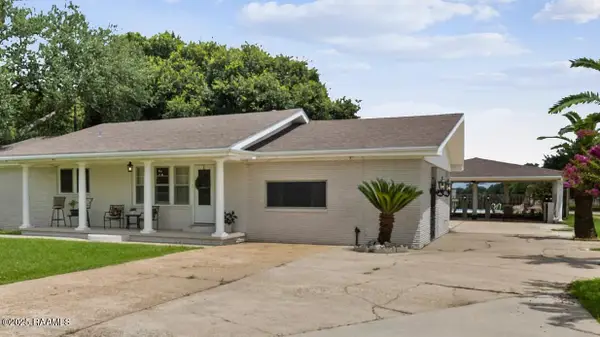 $295,000Active4 beds 4 baths2,734 sq. ft.
$295,000Active4 beds 4 baths2,734 sq. ft.826 Ira Street, Carencro, LA 70520
MLS# 2500006598Listed by: KELLER WILLIAMS REALTY ACADIANA - Coming Soon
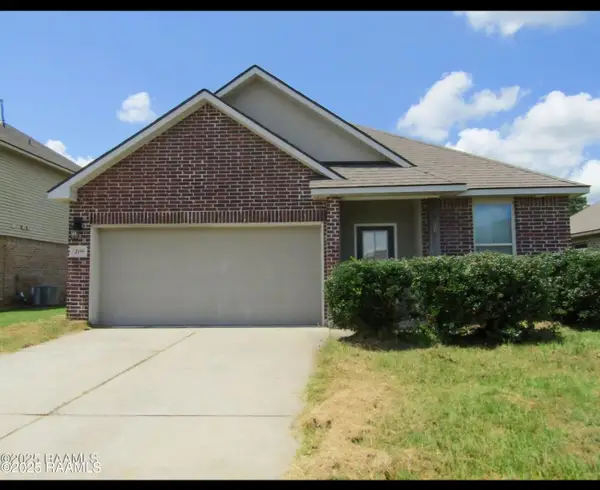 $226,900Coming Soon4 beds 2 baths
$226,900Coming Soon4 beds 2 baths209 Marshfield Drive, Lafayette, LA 70507
MLS# 2500006599Listed by: EXP REALTY, LLC - Coming Soon
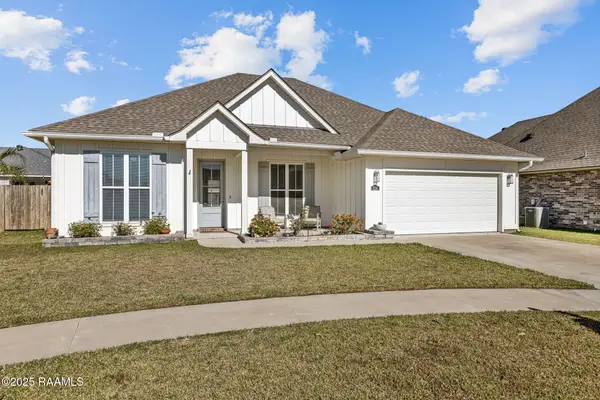 $244,318Coming Soon3 beds 2 baths
$244,318Coming Soon3 beds 2 baths214 Safe Haven Drive, Carencro, LA 70520
MLS# 2500006576Listed by: KELLER WILLIAMS REALTY ACADIANA - Coming Soon
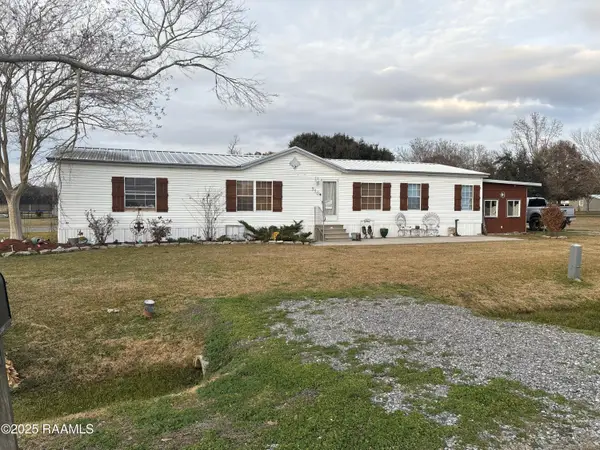 $250,000Coming Soon3 beds 2 baths
$250,000Coming Soon3 beds 2 baths330 Vatican Road, Carencro, LA 70520
MLS# 2500006574Listed by: NEXTHOME CUTTING EDGE REALTY - New
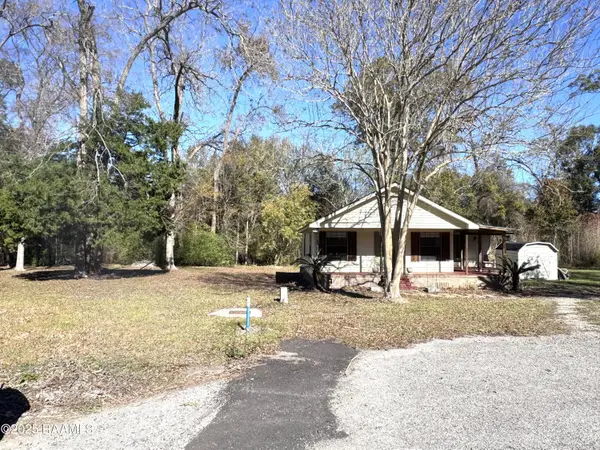 $189,900Active2 beds 2 baths1,150 sq. ft.
$189,900Active2 beds 2 baths1,150 sq. ft.115 Bacon Lane, Carencro, LA 70520
MLS# 2500006568Listed by: DAWN FOURNIER REAL ESTATE - New
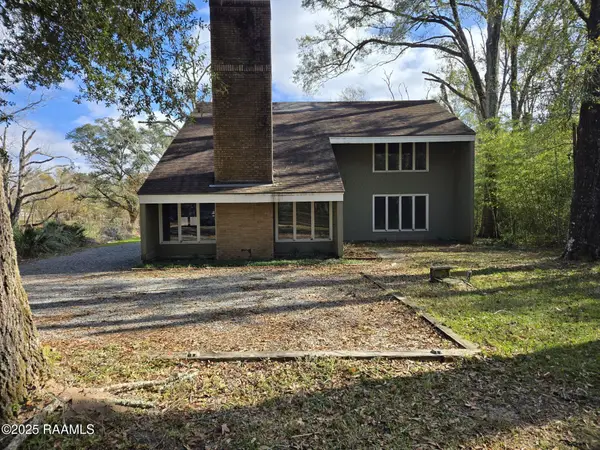 $165,000Active3 beds 3 baths2,304 sq. ft.
$165,000Active3 beds 3 baths2,304 sq. ft.1212 N Wilderness Trail Trail, Carencro, LA 70520
MLS# 2500006547Listed by: CENTURY 21 ACTION REALTY 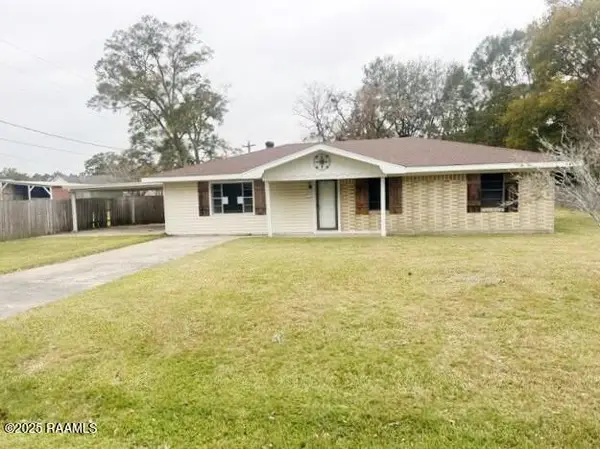 $135,000Active4 beds 2 baths1,709 sq. ft.
$135,000Active4 beds 2 baths1,709 sq. ft.106 Tison Road, Carencro, LA 70520
MLS# 2500006437Listed by: BRANDON E. BREAUX REAL ESTATE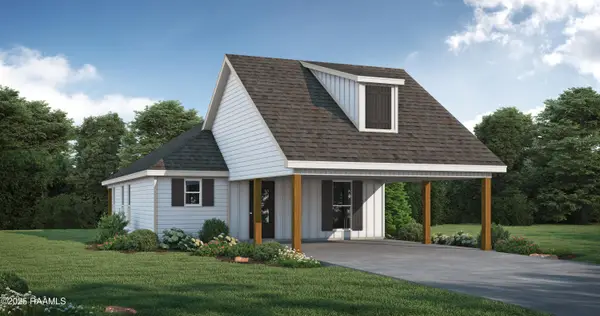 $207,500Active3 beds 2 baths1,385 sq. ft.
$207,500Active3 beds 2 baths1,385 sq. ft.221 Camerons Cove Drive, Carencro, LA 70520
MLS# 2500006398Listed by: LAMPLIGHTER REALTY, LLC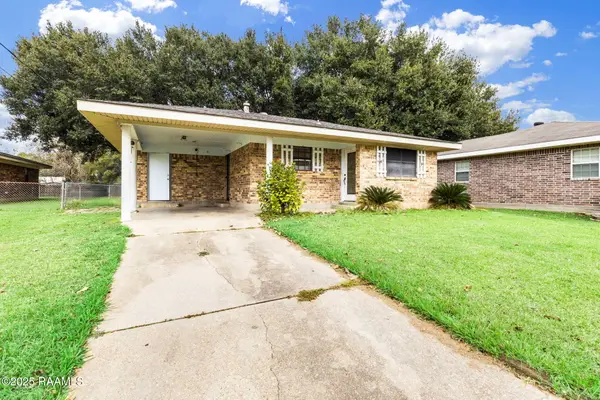 $90,000Pending3 beds 1 baths1,062 sq. ft.
$90,000Pending3 beds 1 baths1,062 sq. ft.205 Clara Street, Carencro, LA 70520
MLS# 2500006260Listed by: KELLER WILLIAMS REALTY ACADIANA
