200 Equipment Lane, Carencro, LA 70520
Local realty services provided by:Better Homes and Gardens Real Estate Rhodes Realty
200 Equipment Lane,Carencro, LA 70520
$800,000
- 4 Beds
- 3 Baths
- 3,327 sq. ft.
- Single family
- Active
Listed by: arla slaughter
Office: compass
MLS#:2020023402
Source:LA_RAAMLS
Price summary
- Price:$800,000
- Price per sq. ft.:$240.46
About this home
Retreat to peaceful living in 1.5 acre park-like setting on rolling hills of Coteau Ridge east of Carencro. This Carolina coastal style home--designed by esteemed former head of ULL architecture, Eddie Cazayoux (FAIA)--embodies energy efficiency and comfortable living in the south Louisiana climate. Front entrance porch, appointed with Bevolo gas lighting, custom handcrafted old cypress doorway, and Ipe hardwood flooring leads inside to a true oasis with soaring ceilings, southern longleaf pine accents, and stained concrete floors throughout. Kitchen, dining, and living areas are all open with sweeping window views, Jotl woodstove/brick hearth focal point, galley-style kitchen, gas stove, and walk-in pantry. Custom post-and-beam craftsmanship by Revival Timberworks, reclaimed longleaf pine paneling, and beadboard ceilings evoke a warm natural elegance. Large primary suite with dual vanity sinks, custom tiled walk-in shower, and walk-in closet. One guest bedrooms is oversized with a large storage closet, currently used as an office. Other two guest bedrooms share spacious Jack-n-Jill style bath; each with a walk-in closet. Spacious laundry: convenient side entrance, storage cabinetry, countertop work area, freezer space, utility sink, and efficient drop-zone. Dedicated storage room with shelving, cabinetry, large countertop work surface. Thermally efficient foundation design: ground-level concrete slab supports elevated steel substructure below concrete slab main floor. Underfloor conditioned plenum for air distribution with minimal ductwork. HVAC system: Water Furnace geothermal heat pump/five-well ground loop. All designed for exceptional comfort and energy efficiency! Detached garage: finished interior, Ninja polyurea floor, storage closet, mower entrance, insulated doors, attic storage. Flood Zone X. Adjoining 1.5-acre lot available from seller. Adjoining 5 acres behind home currently FSBO with access from Beau Basin Rd for a possible total of 8 contiguous acres.
Contact an agent
Home facts
- Year built:2016
- Listing ID #:2020023402
- Added:231 day(s) ago
- Updated:December 18, 2025 at 04:35 PM
Rooms and interior
- Bedrooms:4
- Total bathrooms:3
- Full bathrooms:2
- Half bathrooms:1
- Living area:3,327 sq. ft.
Heating and cooling
- Cooling:Central Air
- Heating:Central Heat, Electric, Heat Pump
Structure and exterior
- Roof:Metal
- Year built:2016
- Building area:3,327 sq. ft.
- Lot area:1.5 Acres
Schools
- High school:Carencro
- Middle school:Acadian
- Elementary school:Carencro Bob Lilly
Finances and disclosures
- Price:$800,000
- Price per sq. ft.:$240.46
New listings near 200 Equipment Lane
- New
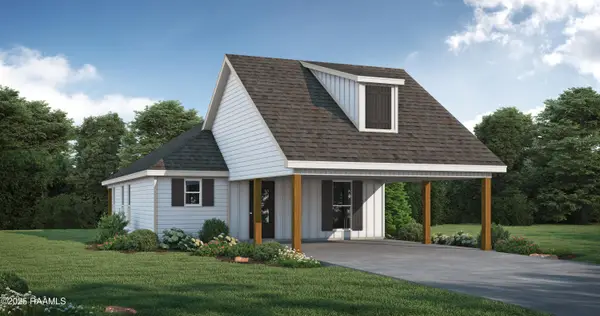 $207,500Active3 beds 2 baths1,385 sq. ft.
$207,500Active3 beds 2 baths1,385 sq. ft.221 Camerons Cove Drive, Carencro, LA 70520
MLS# 2500006398Listed by: LAMPLIGHTER REALTY, LLC - New
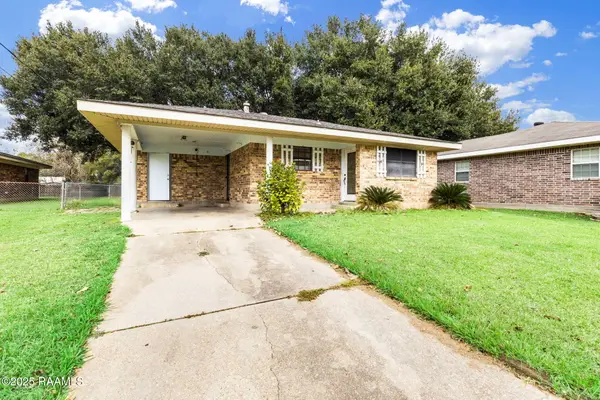 $90,000Active3 beds 1 baths1,062 sq. ft.
$90,000Active3 beds 1 baths1,062 sq. ft.205 Clara Street, Carencro, LA 70520
MLS# 2500006260Listed by: KELLER WILLIAMS REALTY ACADIANA - New
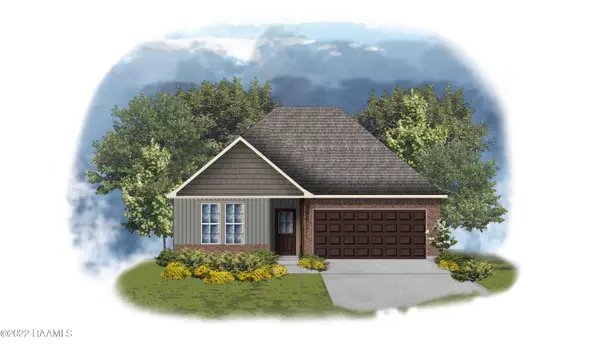 $254,606Active4 beds 3 baths1,782 sq. ft.
$254,606Active4 beds 3 baths1,782 sq. ft.Address Withheld By Seller, Carencro, LA 70520
MLS# 2500006223Listed by: CICERO REALTY LLC - New
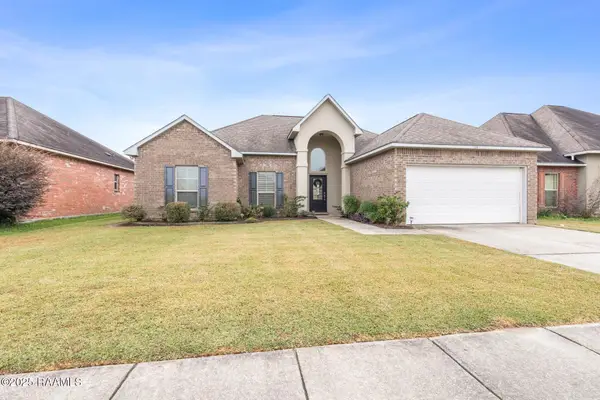 $200,000Active3 beds 2 baths1,526 sq. ft.
$200,000Active3 beds 2 baths1,526 sq. ft.104 Meadowvale Drive, Carencro, LA 70520
MLS# 2500006109Listed by: COMPASS 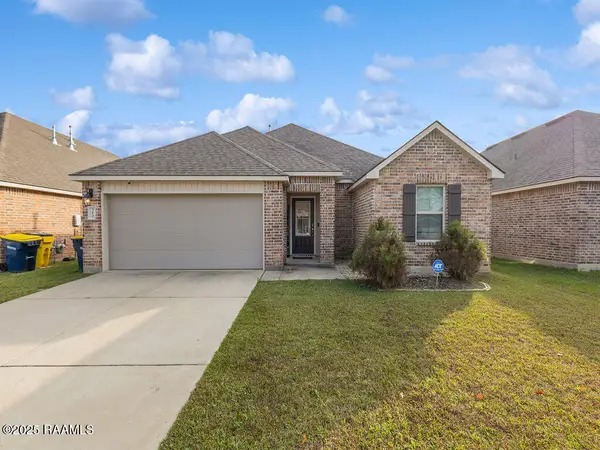 $245,000Active4 beds 2 baths1,776 sq. ft.
$245,000Active4 beds 2 baths1,776 sq. ft.310 Colt Lane, Lafayette, LA 70507
MLS# 2500006072Listed by: KELLER WILLIAMS REALTY ACADIANA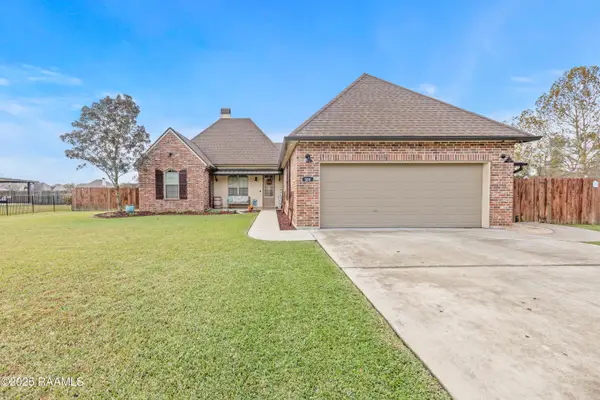 $324,900Active3 beds 2 baths1,932 sq. ft.
$324,900Active3 beds 2 baths1,932 sq. ft.100 Pontchartrain Drive, Carencro, LA 70520
MLS# 2500006013Listed by: RE/MAX ACADIANA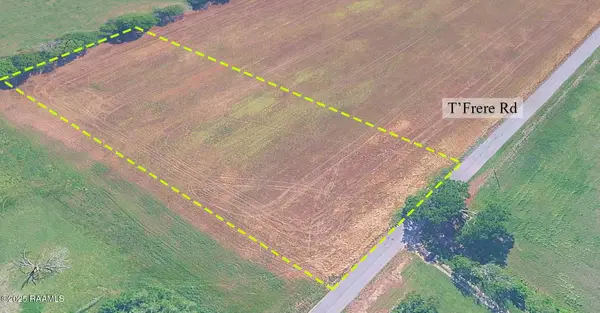 $125,000Active1.43 Acres
$125,000Active1.43 Acres300 Tifrere Road, Carencro, LA 70520
MLS# 2020023913Listed by: KELLER WILLIAMS REALTY ACADIANA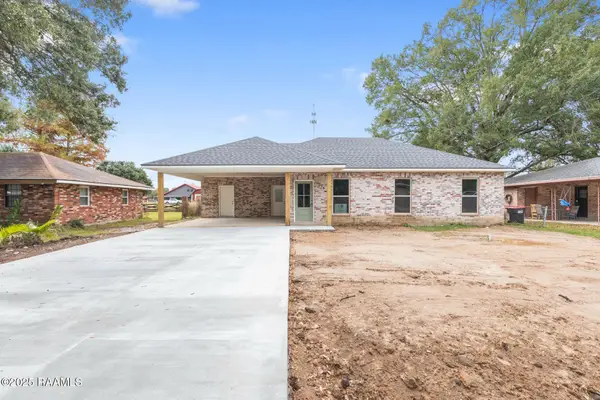 $199,000Active3 beds 2 baths1,280 sq. ft.
$199,000Active3 beds 2 baths1,280 sq. ft.226 Lindsey Circle, Carencro, LA 70520
MLS# 2500005992Listed by: COMPASS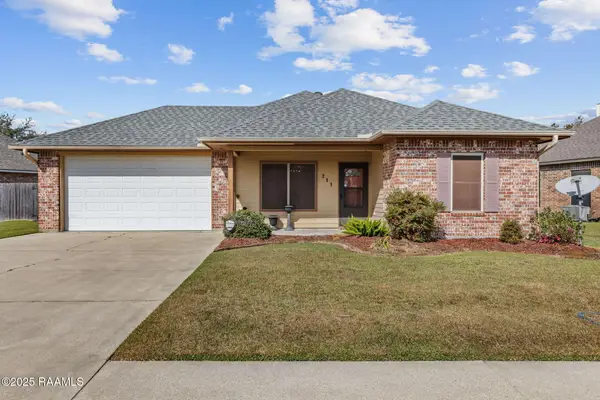 $179,000Pending2 beds 2 baths1,380 sq. ft.
$179,000Pending2 beds 2 baths1,380 sq. ft.211 Rue Pacannier, Carencro, LA 70520
MLS# 2500005846Listed by: EXP REALTY, LLC $125,000Pending3 Acres
$125,000Pending3 Acres2700 Blk Gendarme Road, Carencro, LA 70520
MLS# 2500005932Listed by: EXP REALTY, LLC
