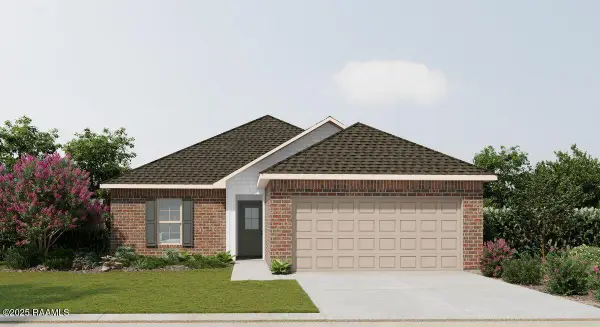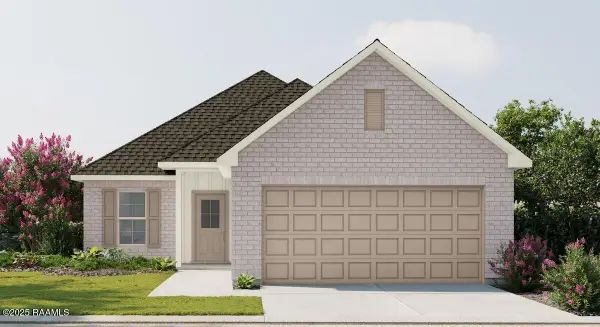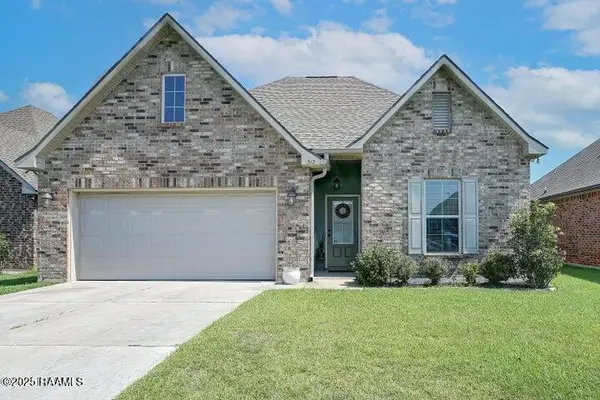421 Walter Drive, Carencro, LA 70507
Local realty services provided by:Better Homes and Gardens Real Estate Rhodes Realty
421 Walter Drive,Carencro, LA 70507
$235,000
- 4 Beds
- 2 Baths
- 1,800 sq. ft.
- Single family
- Pending
Listed by: wendy mccombie
Office: compass
MLS#:2500003872
Source:LA_RAAMLS
Price summary
- Price:$235,000
- Price per sq. ft.:$130.56
- Monthly HOA dues:$31.67
About this home
Fall is in the air with the leaves changing just in time for that new home to spend the Holidays! Four bedrooms and two full baths with glistening wood floors in the den, dining and kitchen areas along with the master bedroom. Windows abound all across the back and a delightful kitchen with a huge island, granite countertops, stainless appliances and did I mention all new interior paint! Split floorplan, serene master with recessed lighting and relaxing bath with double sinks, spa like tub and spacious shower. There are also three more bedrooms with built-ins flanking the closets, jack and jill bath with two sinks and lots of storage for all the extras......all located in the country feel of Fairgrounds North! Extra amenities include: brand new carpet in bedrooms, double garage, entertaining size backyard and patio for all the get togethers during the Season, a privacy wood fence and super sweet curb appeal on a corner lot! Don't let this one get away! Call for your private showing today!
Contact an agent
Home facts
- Listing ID #:2500003872
- Added:49 day(s) ago
- Updated:November 14, 2025 at 11:31 AM
Rooms and interior
- Bedrooms:4
- Total bathrooms:2
- Full bathrooms:2
- Living area:1,800 sq. ft.
Heating and cooling
- Cooling:Central Air
- Heating:Central Heat, Electric
Structure and exterior
- Roof:Composition
- Building area:1,800 sq. ft.
- Lot area:0.16 Acres
Schools
- High school:Northside
- Middle school:Paul Breaux Middle
- Elementary school:J W Faulk
Utilities
- Sewer:Public Sewer
Finances and disclosures
- Price:$235,000
- Price per sq. ft.:$130.56
New listings near 421 Walter Drive
- New
 $780,000Active3 beds 3 baths3,671 sq. ft.
$780,000Active3 beds 3 baths3,671 sq. ft.1105 Rue Des Etoiles, Carencro, LA 70520
MLS# 2500005445Listed by: COMPASS - New
 $220,177Active3 beds 2 baths1,422 sq. ft.
$220,177Active3 beds 2 baths1,422 sq. ft.211 Cainwood Court, Carencro, LA 70520
MLS# 2500005449Listed by: CICERO REALTY LLC - New
 $210,700Active3 beds 2 baths1,283 sq. ft.
$210,700Active3 beds 2 baths1,283 sq. ft.214 Hester Way, Carencro, LA 70520
MLS# 2500005384Listed by: CICERO REALTY LLC - New
 $220,000Active3 beds 2 baths1,410 sq. ft.
$220,000Active3 beds 2 baths1,410 sq. ft.902 Pelican Ridge Cove, Carencro, LA 70520
MLS# 2500005328Listed by: KELLER WILLIAMS REALTY ACADIANA - New
 $350,000Active4 beds 2 baths2,365 sq. ft.
$350,000Active4 beds 2 baths2,365 sq. ft.605 Rue Carnot, Carencro, LA 70520
MLS# 2500005276Listed by: COMPASS - New
 $255,000Active3 beds 2 baths1,557 sq. ft.
$255,000Active3 beds 2 baths1,557 sq. ft.138 Luxford Way, Carencro, LA 70520
MLS# 2500005234Listed by: KELLER WILLIAMS REALTY ACADIANA - New
 $210,787Active3 beds 2 baths1,321 sq. ft.
$210,787Active3 beds 2 baths1,321 sq. ft.209 Cainwood Court, Carencro, LA 70520
MLS# 2500005219Listed by: CICERO REALTY LLC - New
 $95,000Active1.45 Acres
$95,000Active1.45 Acres319-B Walter Drive, Carencro, LA 70520
MLS# 2500005202Listed by: KELLER WILLIAMS REALTY ACADIANA - New
 $275,000Active4 beds 3 baths2,072 sq. ft.
$275,000Active4 beds 3 baths2,072 sq. ft.512 Elwick Drive, Lafayette, LA 70507
MLS# 2500005167Listed by: GOLDIE LOCKS REALTY LLC  $95,000Active1.62 Acres
$95,000Active1.62 Acres338 Martin-prejean Road, Carencro, LA 70520
MLS# 2500005138Listed by: EXP REALTY, LLC
