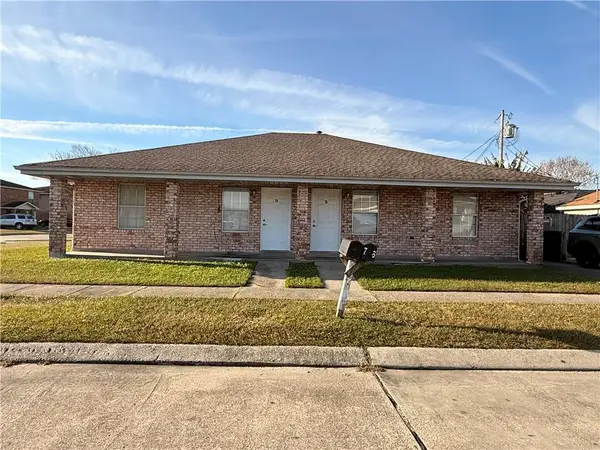8320 Sabre Drive, Chalmette, LA 70043
Local realty services provided by:Better Homes and Gardens Real Estate Rhodes Realty
8320 Sabre Drive,Chalmette, LA 70043
$276,000
- 5 Beds
- 4 Baths
- 2,404 sq. ft.
- Single family
- Active
Listed by: scott brannon
Office: latter & blum (latt10)
MLS#:RANO2516909
Source:LA_RAAMLS
Price summary
- Price:$276,000
- Price per sq. ft.:$91.48
About this home
Welcome to your dream home! This stunning 5-bedroom, 4-bath residence sits proudly on a very large lot, offering both space and style in every corner. The heart of the home is the gourmet kitchen, featuring gleaming stainless steel appliances, rich granite countertops, and plenty of cabinet space to keep everything perfectly organized. Three of the bedrooms are en-suite, providing comfort and privacy for family or guests. The largest primary suite is a true retreat, with warm wood floors and a spa-inspired bath showcasing beautiful tile work, a separate shower and soaking tub, and dual vanities topped with elegant stone counters. With multiple living spaces, updated finishes, and a layout designed for both entertaining and everyday living, this home offers the perfect blend of comfort and sophistication--all on a lot large enough to enjoy endless outdoor possibilities.
Contact an agent
Home facts
- Year built:1971
- Listing ID #:RANO2516909
- Added:115 day(s) ago
- Updated:January 23, 2026 at 05:02 PM
Rooms and interior
- Bedrooms:5
- Total bathrooms:4
- Full bathrooms:4
- Living area:2,404 sq. ft.
Heating and cooling
- Cooling:Multi Units
Structure and exterior
- Roof:Composition
- Year built:1971
- Building area:2,404 sq. ft.
- Lot area:0.39 Acres
Finances and disclosures
- Price:$276,000
- Price per sq. ft.:$91.48
New listings near 8320 Sabre Drive
 $124,250Active3 beds 2 baths1,502 sq. ft.
$124,250Active3 beds 2 baths1,502 sq. ft.3619 Jupiter Drive, Chalmette, LA 70043
MLS# RANO2521551Listed by: AMANDA MILLER REALTY, LLC $121,250Pending3 beds 2 baths1,501 sq. ft.
$121,250Pending3 beds 2 baths1,501 sq. ft.3608 Juno Drive, Chalmette, LA 70043
MLS# RANO2519328Listed by: AMANDA MILLER REALTY, LLC- New
 $175,000Active2 beds 1 baths1,059 sq. ft.
$175,000Active2 beds 1 baths1,059 sq. ft.9 Carroll Drive, Chalmette, LA 70043
MLS# 2539421Listed by: AMANDA MILLER REALTY, LLC - New
 $269,000Active3 beds 2 baths1,480 sq. ft.
$269,000Active3 beds 2 baths1,480 sq. ft.2509 Blanchard Drive, Chalmette, LA 70043
MLS# 2539157Listed by: SOUTHERN REAL ESTATE PROFESSIONALS, LLC - New
 $235,000Active4 beds 2 baths1,931 sq. ft.
$235,000Active4 beds 2 baths1,931 sq. ft.2433 Congressman Hebert Drive, Chalmette, LA 70043
MLS# 2538611Listed by: HOMESMART REALTY SOUTH - New
 $240,000Active4 beds 2 baths1,920 sq. ft.
$240,000Active4 beds 2 baths1,920 sq. ft.74-76 Phillip Court, Chalmette, LA 70043
MLS# 2538460Listed by: SOUTHERN REAL ESTATE PROFESSIONALS, LLC - New
 $40,000Active0 Acres
$40,000Active0 Acres3613 Rose Street, Chalmette, LA 70043
MLS# 2537452Listed by: NOLA REAL ESTATE 4-U, LLC - New
 $315,000Active4 beds 3 baths2,161 sq. ft.
$315,000Active4 beds 3 baths2,161 sq. ft.4008 Kings Drive, Chalmette, LA 70043
MLS# 2538804Listed by: EXP REALTY, LLC - New
 $259,000Active3 beds 2 baths2,032 sq. ft.
$259,000Active3 beds 2 baths2,032 sq. ft.2213 Jean Lafitte Parkway, Chalmette, LA 70043
MLS# 2537202Listed by: ARPENT REALTY AND PROPERTY MAN - New
 $195,000Active2 beds 1 baths984 sq. ft.
$195,000Active2 beds 1 baths984 sq. ft.6 Gibbs Drive, Chalmette, LA 70043
MLS# 2538631Listed by: AMANDA MILLER REALTY, LLC
