119 Goss Road, Chatham, LA 71226
Local realty services provided by:Better Homes and Gardens Real Estate Veranda Realty

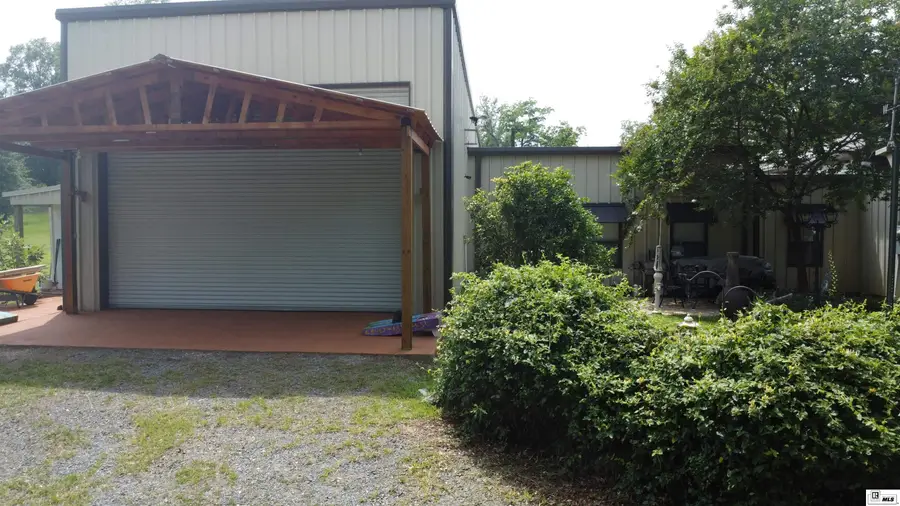
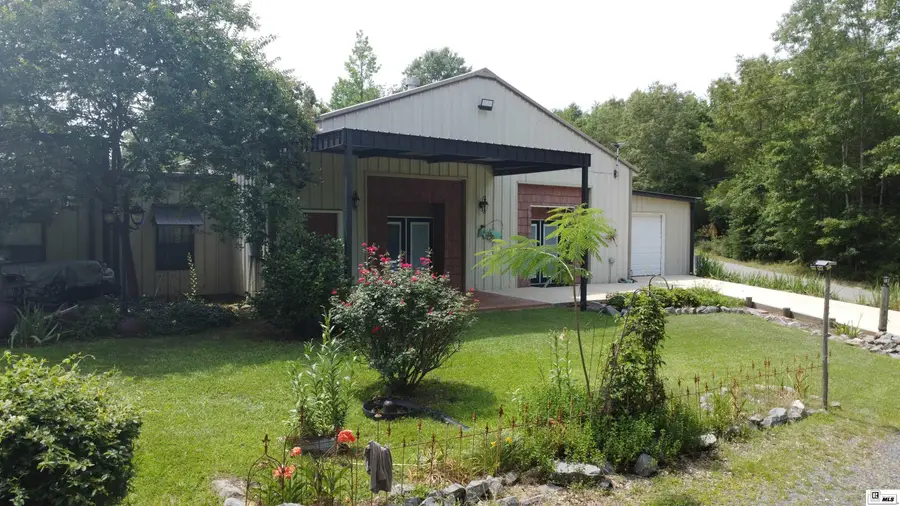
119 Goss Road,Chatham, LA 71226
$415,000
- 3 Beds
- 2 Baths
- 2,963 sq. ft.
- Single family
- Active
Listed by:tammy gunter
Office:gold key realty
MLS#:215041
Source:LA_NEBOR
Price summary
- Price:$415,000
- Price per sq. ft.:$114.17
About this home
Finding unrestricted land on Caney Lake is a rare opportunity these days, but today, you’ve hit the jackpot. Nestled on 2 acres, this custom-built home features an array of unique touches that truly must be seen in person. Owned by two local artists, the home is filled with special details throughout. The kitchen has been recently upgraded, boasting custom cabinetry that you have to see to believe. This property is also designed for guests, featuring a 14x40 cabin that is fully finished and comes furnished, making it ideal for short-term rentals or guest. Wait until you explore the custom game room/mancave—it's a must-see! Additionally, there’s a shop equipped with a half bath for all your project needs. Don’t overlook the 14x14 covered grilling area, perfect after a long day on the water. Keep your boat secure in the two-slip boathouse, with one slip already equipped with a lift. Imagine having 225 feet of waterfront along Smith Branch on Caney Lake—this is the dream!
Contact an agent
Home facts
- Year built:2016
- Listing Id #:215041
- Added:64 day(s) ago
- Updated:August 14, 2025 at 03:14 PM
Rooms and interior
- Bedrooms:3
- Total bathrooms:2
- Full bathrooms:2
- Living area:2,963 sq. ft.
Heating and cooling
- Cooling:Multiple Units
- Heating:Electric
Structure and exterior
- Roof:Metal
- Year built:2016
- Building area:2,963 sq. ft.
- Lot area:2.01 Acres
Schools
- Elementary school:WESTON J
Utilities
- Water:Well Private
- Sewer:Mechanical, Septic
Finances and disclosures
- Price:$415,000
- Price per sq. ft.:$114.17
New listings near 119 Goss Road
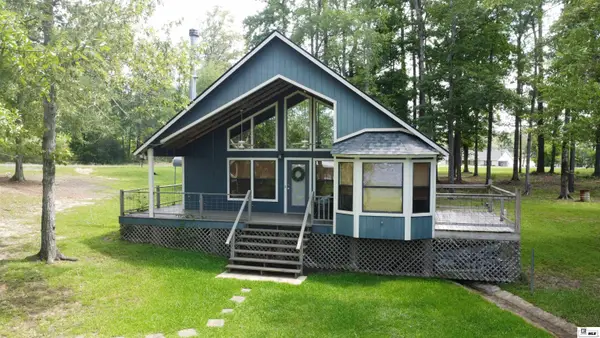 $375,000Active2 beds 2 baths1,750 sq. ft.
$375,000Active2 beds 2 baths1,750 sq. ft.113 Betty Kay Road, Chatham, LA 71226
MLS# 215154Listed by: GOLD KEY REALTY $220,000Active0.9 Acres
$220,000Active0.9 Acres367 Woodsway Circle, Chatham, LA 71226
MLS# 214986Listed by: GOLD KEY REALTY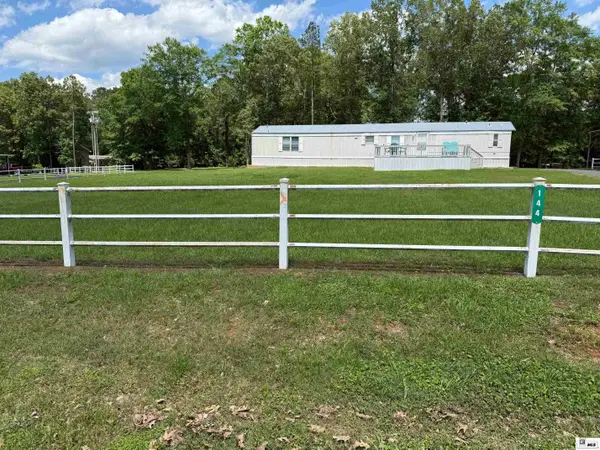 $174,000Active3 beds 2 baths1,280 sq. ft.
$174,000Active3 beds 2 baths1,280 sq. ft.144 Suanna Lane, Chatham, LA 71226
MLS# 214608Listed by: GOLD KEY REALTY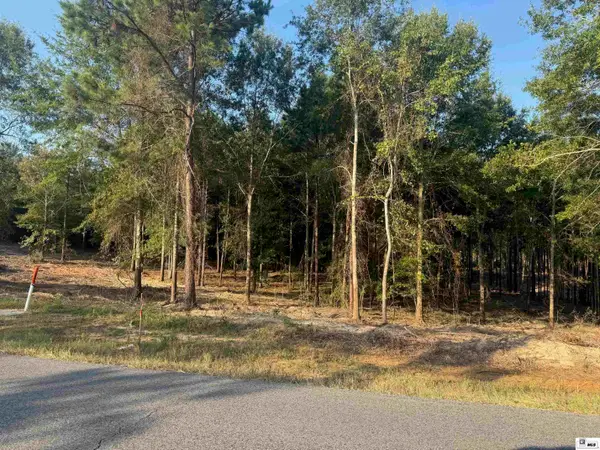 $350,000Active5.84 Acres
$350,000Active5.84 Acres0 Lakeshore Drive, Chatham, LA 71226
MLS# 213994Listed by: GOLD KEY REALTY $69,500Active14 Acres
$69,500Active14 Acres000 Highway 548, Chatham, LA 71226
MLS# 213953Listed by: UNITED COUNTRY - SOUTHERN STAT $197,500Active64 Acres
$197,500Active64 Acres0000 Highway 548, Chatham, LA 71226
MLS# 213954Listed by: UNITED COUNTRY - SOUTHERN STAT $116,000Active40 Acres
$116,000Active40 Acres000 Century Loop, Chatham, LA 71226
MLS# 213957Listed by: UNITED COUNTRY - SOUTHERN STAT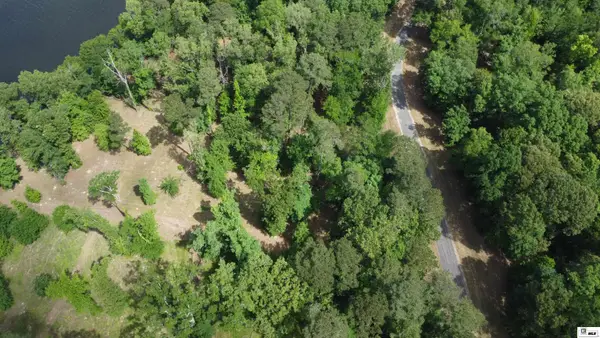 $200,000Active1.1 Acres
$200,000Active1.1 Acres000 Ramsey Road, Chatham, LA 71226
MLS# 213508Listed by: GOLD KEY REALTY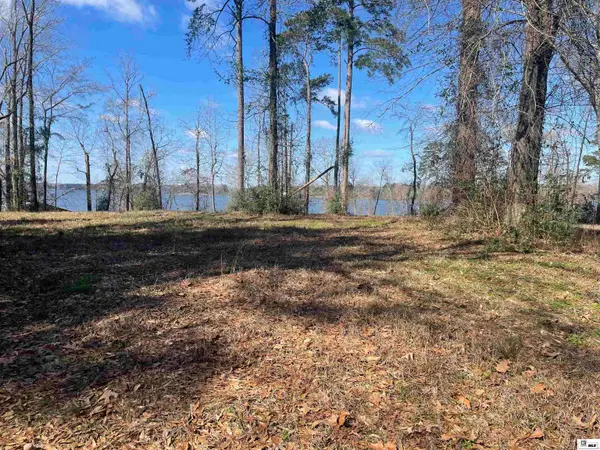 $175,000Active1.35 Acres
$175,000Active1.35 Acres000 Ramsey Road, Chatham, LA 71226
MLS# 213497Listed by: GOLD KEY REALTY
