210 Grandview Drive, Chatham, LA 71226
Local realty services provided by:Better Homes and Gardens Real Estate Rhodes Realty
210 Grandview Drive,Chatham, LA 71226
$998,000
- 4 Beds
- 4 Baths
- 3,851 sq. ft.
- Single family
- Active
Listed by: tammy gunter
Office: gold key realty
MLS#:216097
Source:LA_NEBOR
Price summary
- Price:$998,000
- Price per sq. ft.:$152.02
About this home
This stunning home, built less than five years ago, sits on an expansive lot created by combining multiple parcels near Caney Lake. The custom design includes a guest suite, along with two additional rooms that can serve various purposes—one currently functioning as a bunk room and the other recently restored as an office. The high-end kitchen, as expected for a home of this caliber, features a spacious island, while natural beams for an elegant touch. For peace of mind during storms, the home is equipped with a full home generator and its separate propane tank. Upon entering the master suite, you’ll be impressed by the beautiful bathroom and his-and-her walk-in closets, with hers conveniently connected to the oversized laundry room. Enjoy relaxing outside in the shaded seating area during warm afternoons. There is a one slip boathouse, but plenty of waterfront for additional expansion. The elevation of this home also allows the option for a pool to be installed. This street is home to a limited number of residences, each valued at approximately $500,000 or more. A recent appraisal confirms this value. Don’t miss out on the opportunity to own one of the few large, newer homes on Caney Lake—contact your favorite agent today!
Contact an agent
Home facts
- Year built:2021
- Listing ID #:216097
- Added:85 day(s) ago
- Updated:November 14, 2025 at 04:33 PM
Rooms and interior
- Bedrooms:4
- Total bathrooms:4
- Full bathrooms:3
- Half bathrooms:1
- Living area:3,851 sq. ft.
Heating and cooling
- Cooling:Central Air, Multiple Units
- Heating:Electric
Structure and exterior
- Roof:Architectural Style
- Year built:2021
- Building area:3,851 sq. ft.
- Lot area:2.97 Acres
Utilities
- Water:Public
- Sewer:Mechanical
Finances and disclosures
- Price:$998,000
- Price per sq. ft.:$152.02
New listings near 210 Grandview Drive
- New
 $320,000Active2 beds 2 baths2,654 sq. ft.
$320,000Active2 beds 2 baths2,654 sq. ft.200 Critter Creek Road, Chatham, LA 71226
MLS# 217130Listed by: HARRISON LILLY - New
 $170,000Active1.04 Acres
$170,000Active1.04 Acres000 Tolar Point Drive, Chatham, LA 71226
MLS# 217119Listed by: GOLD KEY REALTY - New
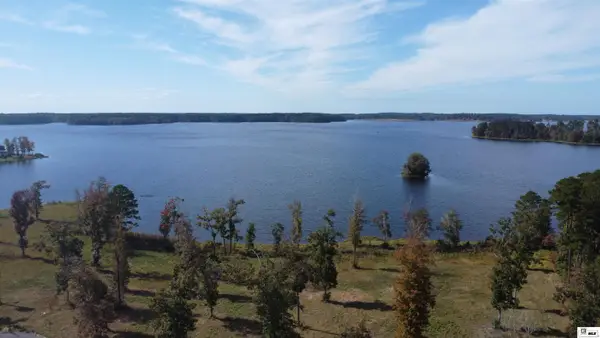 $175,000Active1.28 Acres
$175,000Active1.28 Acres000 Tolar Point Drive, Chatham, LA 71226
MLS# 217120Listed by: GOLD KEY REALTY - New
 $155,000Active2.5 Acres
$155,000Active2.5 Acres000 Eagle Point Drive, Chatham, LA 71226
MLS# 217108Listed by: GOLD KEY REALTY  $120,000Active2 beds 1 baths944 sq. ft.
$120,000Active2 beds 1 baths944 sq. ft.506 Spillers Road, Chatham, LA 71226
MLS# 216955Listed by: RE/MAX RESULTS REALTY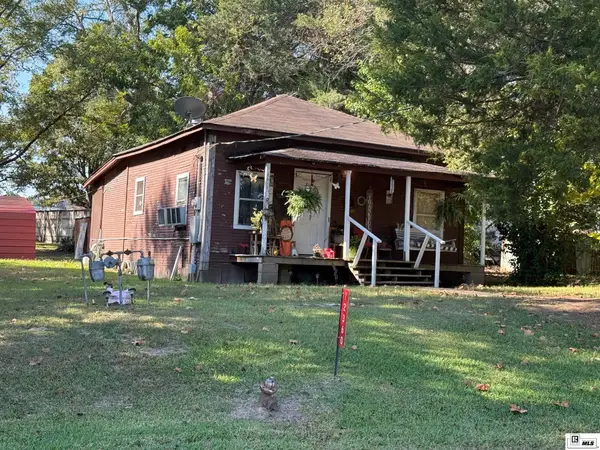 $125,000Active-- beds -- baths
$125,000Active-- beds -- baths12360 Highway 4, Chatham, LA 71226
MLS# 216775Listed by: GOLD KEY REALTY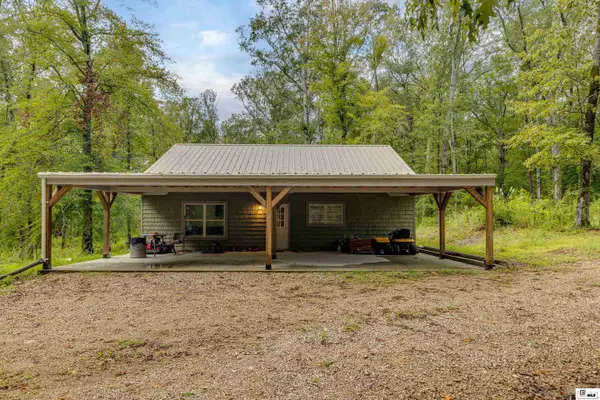 $290,000Active2 beds 2 baths1,600 sq. ft.
$290,000Active2 beds 2 baths1,600 sq. ft.15086 Highway 4, Chatham, LA 71226
MLS# 216562Listed by: HARRISON LILLY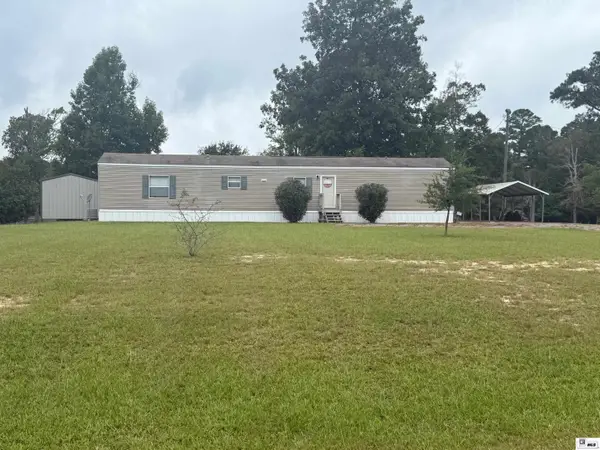 $185,000Active3 beds 2 baths1,152 sq. ft.
$185,000Active3 beds 2 baths1,152 sq. ft.291 Twisted Oak Lane, Chatham, LA 71226
MLS# 216559Listed by: GOLD KEY REALTY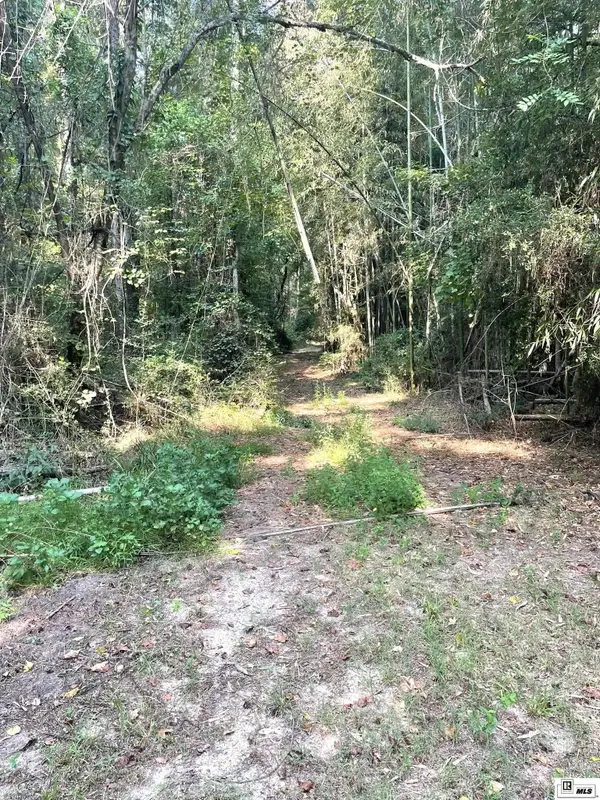 $70,000Active14.4 Acres
$70,000Active14.4 Acres000 Evening Road, Chatham, LA 71226
MLS# 216084Listed by: KELLER WILLIAMS PARISHWIDE PARTNERS
