4706 Highway 56, Chauvin, LA 70344
Local realty services provided by:Better Homes and Gardens Real Estate Rhodes Realty
4706 Highway 56,Chauvin, LA 70344
$280,000
- 3 Beds
- 2 Baths
- 2,275 sq. ft.
- Single family
- Active
Listed by: austin lapeyrouse
Office: mirambell realty
MLS#:NO2510615
Source:LA_RAAMLS
Price summary
- Price:$280,000
- Price per sq. ft.:$81.73
About this home
Bayou Living at Its Finest! This totally renovated home has it all--blending comfort, functionality, and Southern charm. Nestled on a beautiful lot, the property features a spacious two-car carport, a large screened-in patio perfect for relaxing or entertaining, a storage shed, and a whole-house generator for peace of mind. Inside, you're welcomed by a spacious living room with an electric fireplace, setting a cozy tone. The heart of the home is the state-of-the-art kitchen featuring custom cabinetry, brand-new appliances, a 6-burner gas stove, a sleek vent hood, and an oversized formal dining area--ideal for hosting friends and family. Just off the kitchen, you'll find a versatile office space and a separate laundry room. Down the hall, the primary suite offers a walk-in closet and a luxurious en suite bathroom equipped with a handicap-accessible spa tub. The guest bathroom is also generously sized and features a custom tile shower surround. This move-in-ready home is waiting for its next owners to enjoy all the charm and convenience it has to offer.
Contact an agent
Home facts
- Year built:1980
- Listing ID #:NO2510615
- Added:62 day(s) ago
- Updated:December 01, 2025 at 04:23 PM
Rooms and interior
- Bedrooms:3
- Total bathrooms:2
- Full bathrooms:2
- Living area:2,275 sq. ft.
Heating and cooling
- Cooling:Central Air
- Heating:Central Heat
Structure and exterior
- Roof:Composition
- Year built:1980
- Building area:2,275 sq. ft.
- Lot area:0.79 Acres
Finances and disclosures
- Price:$280,000
- Price per sq. ft.:$81.73
New listings near 4706 Highway 56
- New
 $55,000Active3 beds 2 baths2,257 sq. ft.
$55,000Active3 beds 2 baths2,257 sq. ft.108 Chauvin St, Chauvin, LA 70344
MLS# BY2025020451Listed by: CENTURY 21 ACTION REALTY INC - New
 $89,900Active4 beds 2 baths1,774 sq. ft.
$89,900Active4 beds 2 baths1,774 sq. ft.305 Rose Mary Avenue, Chauvin, LA 70344
MLS# BY2025020707Listed by: CENTURY 21 ACTION REALTY INC - New
 $85,000Active2 beds 1 baths1,538 sq. ft.
$85,000Active2 beds 1 baths1,538 sq. ft.4754 La Hwy 56, Chauvin, LA 70344
MLS# BY2025020910Listed by: CANAL & MAIN REALTY  $152,900Pending4 beds 2 baths2,160 sq. ft.
$152,900Pending4 beds 2 baths2,160 sq. ft.207 Blaise Street, Chauvin, LA 70344
MLS# NO2529019Listed by: KELLER WILLIAMS REALTY 455-0100 $39,950Pending2 beds 1 baths1,228 sq. ft.
$39,950Pending2 beds 1 baths1,228 sq. ft.105 Rex Court, Chauvin, LA 70344
MLS# NO2528801Listed by: DONALD JULIEN & ASSOCIATES, INC.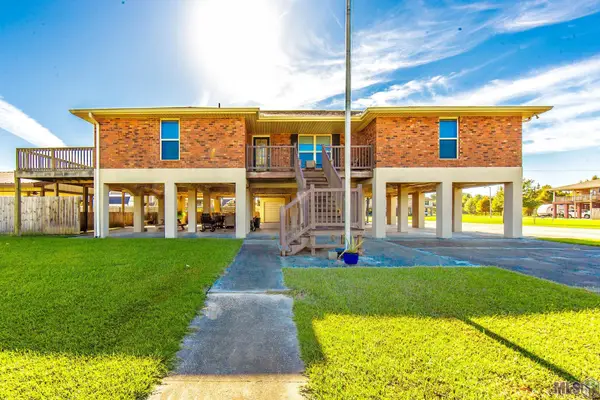 $325,000Active3 beds 2 baths2,289 sq. ft.
$325,000Active3 beds 2 baths2,289 sq. ft.113 South Central Boulevard, Chauvin, LA 70344
MLS# BY2025019650Listed by: KELLER WILLIAMS REALTY BAYOU P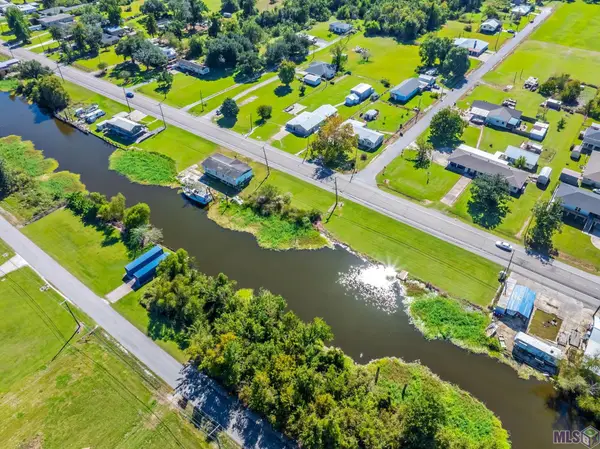 $50,000Active0.16 Acres
$50,000Active0.16 Acres4751 Highway 56 Highway, Chauvin, LA 70344
MLS# BR2025019572Listed by: NEXAEDGE REALTY PARTNERS LLC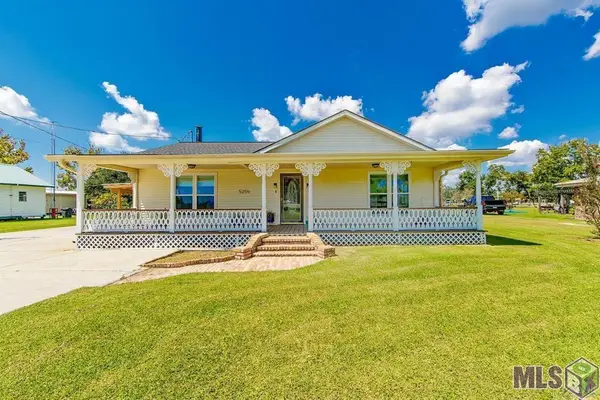 $245,000Active4 beds 2 baths2,147 sq. ft.
$245,000Active4 beds 2 baths2,147 sq. ft.5256 Bayouside Dr, Chauvin, LA 70344
MLS# BY2025019227Listed by: KELLER WILLIAMS REALTY BAYOU P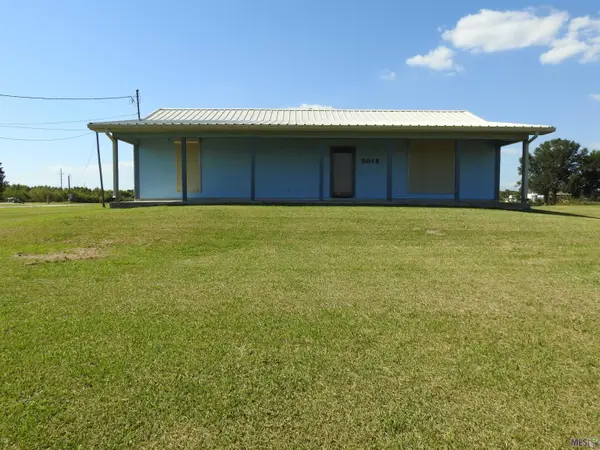 $200,000Active2 beds 2 baths1,631 sq. ft.
$200,000Active2 beds 2 baths1,631 sq. ft.5018 Bayouside Dr, Chauvin, LA 70344
MLS# BY2025019190Listed by: THE REALTY GROUP OF SOUTH LOUI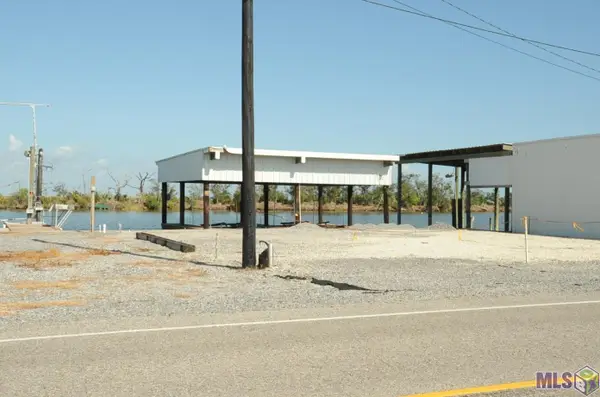 $118,000Active0.07 Acres
$118,000Active0.07 Acres7521 Hwy 56, Chauvin, LA 70344
MLS# BY2025018350Listed by: GRANDE TERRE REAL ESTATE, LLC
