5256 Bayouside Dr, Chauvin, LA 70344
Local realty services provided by:Better Homes and Gardens Real Estate Rhodes Realty
5256 Bayouside Dr,Chauvin, LA 70344
$245,000
- 4 Beds
- 2 Baths
- 2,147 sq. ft.
- Single family
- Active
Listed by: lexi neil
Office: keller williams realty bayou p
MLS#:BY2025019227
Source:LA_RAAMLS
Price summary
- Price:$245,000
- Price per sq. ft.:$36.49
About this home
Bayou-Side Retreat with Room to Entertain and Explore! Welcome to this charming 4-bedroom, 2-bathroom home on a spacious lot with plenty of parking. The bright, open living room features a working fireplace, perfect for cozy evenings, and the large kitchen and dining area make entertaining a breeze. The kitchen includes pre-existing gas hookups for your stove, and the home offers both gas and electric capabilities. A portable generator hookup is already in place, giving you peace of mind and convenience. New windows throughout bring in natural light and a fresh feel. Love the outdoors? Step out to the oversized porch or enjoy the covered carport/patio area--ideal for gatherings with family and friends. Need space for hobbies, storage, or your boat? The property boasts a 2,500 sqft workshop/garage that's perfect for whatever you may need. Bayou enthusiasts will love the 478-foot dock and private boat launch, giving you direct access to some of the best freshwater, brackish, and saltwater fishing the Gulf Coast has to offer. Whether you're looking for a full-time home, a weekend getaway, or a camp for friends and family, this property delivers it all! Don't wait--schedule your showing today! Contact your favorite realtor for more details! Buyer to verify all measurements and information. Flood zone subject to change.
Contact an agent
Home facts
- Year built:1980
- Listing ID #:BY2025019227
- Added:83 day(s) ago
- Updated:January 09, 2026 at 12:05 AM
Rooms and interior
- Bedrooms:4
- Total bathrooms:2
- Full bathrooms:2
- Living area:2,147 sq. ft.
Heating and cooling
- Cooling:Central Air, Window Unit(s)
- Heating:Central Heat
Structure and exterior
- Roof:Composition, Metal
- Year built:1980
- Building area:2,147 sq. ft.
- Lot area:0.96 Acres
Finances and disclosures
- Price:$245,000
- Price per sq. ft.:$36.49
New listings near 5256 Bayouside Dr
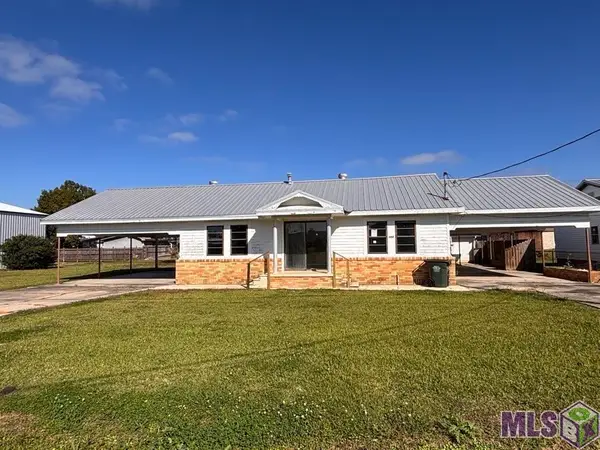 $49,500Pending3 beds 2 baths1,694 sq. ft.
$49,500Pending3 beds 2 baths1,694 sq. ft.104 Jane St, Chauvin, LA 70344
MLS# BY2025022157Listed by: CENTURY 21 ACTION REALTY INC $55,000Active3 beds 2 baths2,257 sq. ft.
$55,000Active3 beds 2 baths2,257 sq. ft.108 Chauvin St, Chauvin, LA 70344
MLS# BY2025020451Listed by: CENTURY 21 ACTION REALTY INC $84,900Active4 beds 2 baths1,774 sq. ft.
$84,900Active4 beds 2 baths1,774 sq. ft.305 Rose Mary Avenue, Chauvin, LA 70344
MLS# BY2025020707Listed by: CENTURY 21 ACTION REALTY INC $85,000Active2 beds 1 baths1,538 sq. ft.
$85,000Active2 beds 1 baths1,538 sq. ft.4754 La Hwy 56, Chauvin, LA 70344
MLS# BY2025020910Listed by: CANAL & MAIN REALTY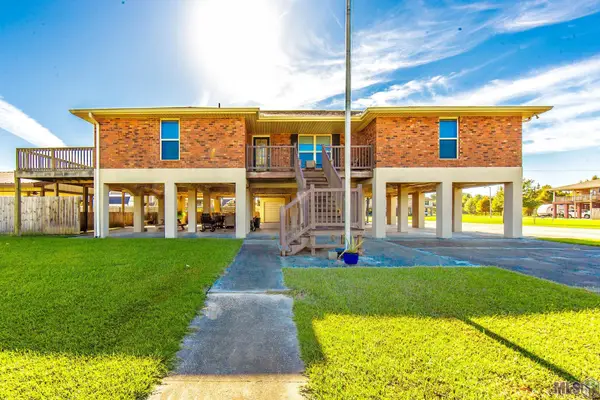 $315,000Active3 beds 2 baths2,289 sq. ft.
$315,000Active3 beds 2 baths2,289 sq. ft.113 South Central Boulevard, Chauvin, LA 70344
MLS# BY2025019650Listed by: KELLER WILLIAMS REALTY BAYOU P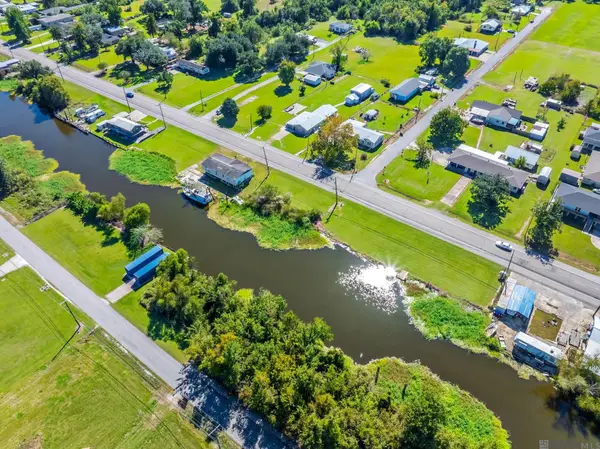 $50,000Active0.16 Acres
$50,000Active0.16 Acres4751 Highway 56 Highway, Chauvin, LA 70344
MLS# 2025019572Listed by: NEXAEDGE REALTY PARTNERS LLC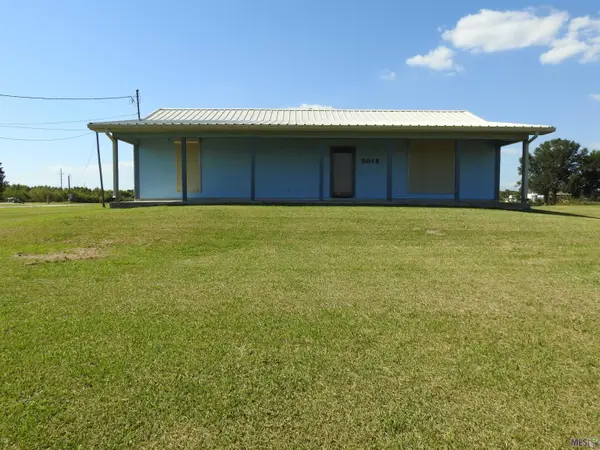 $190,000Active2 beds 2 baths1,631 sq. ft.
$190,000Active2 beds 2 baths1,631 sq. ft.5018 Bayouside Dr, Chauvin, LA 70344
MLS# BY2025019190Listed by: THE REALTY GROUP OF SOUTH LOUI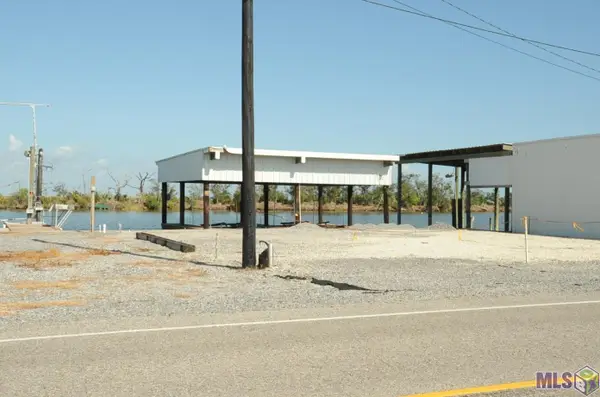 $118,000Active0.07 Acres
$118,000Active0.07 Acres7521 Hwy 56, Chauvin, LA 70344
MLS# BY2025018350Listed by: GRANDE TERRE REAL ESTATE, LLC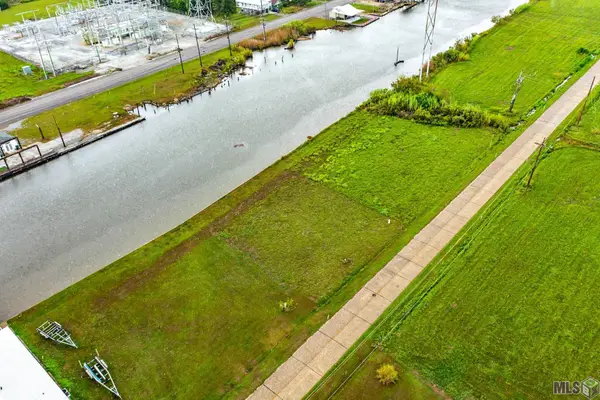 $25,000Active0.15 Acres
$25,000Active0.15 Acres6192 Bayouside Dr, Chauvin, LA 70344
MLS# BY2025015435Listed by: REAL BROKER, LLC
