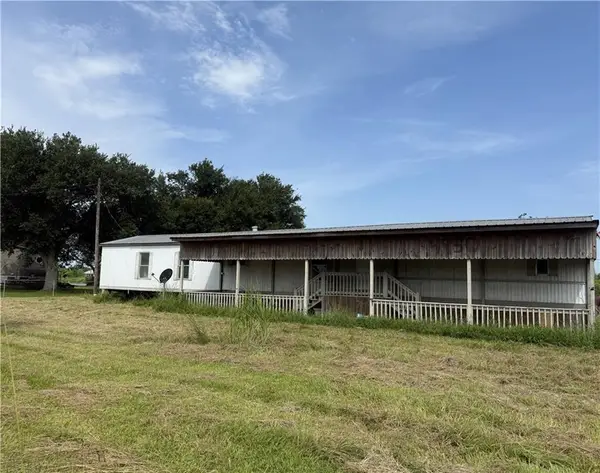7442 Edgewater Drive, Chauvin, LA 70344
Local realty services provided by:Better Homes and Gardens Real Estate Rhodes Realty
7442 Edgewater Drive,Chauvin, LA 70344
$399,000
- 3 Beds
- 3 Baths
- 1,162 sq. ft.
- Single family
- Active
Listed by: austin lapeyrouse
Office: mirambell realty
MLS#:2515150
Source:LA_GSREIN
Price summary
- Price:$399,000
- Price per sq. ft.:$86.59
About this home
Turnkey Waterfront Camp in the Heart of Sportsman’s Paradise OWNED LAND!!!This beautifully updated, move-in-ready waterfront camp is perfectly designed for fun on the water and relaxing retreats in the heart of Sportsman’s Paradise. Outside, you’ll find plenty of parking for boats and trailers, and a boat dock featuring two slips, two lifts, a metal roof. Upstairs, you’re welcomed by a covered porch, and stepping inside the camp, you enter a bright and airy sunroom/office with stunning views of the bayou. The open and spacious kitchen and living area boasts granite countertops and stainless steel appliances, perfect for gathering and entertaining. Down the hall are two comfortable bedrooms and beautifully updated full bathrooms, including a primary suite with closet and a private stylish bath. Downstairs, enjoy a relaxing screened-in porch, a separate studio-style bunkhouse with its own kitchenette, full bathroom, and extra storage, plus a shed ready to hold all your gear and equipment. This turnkey camp is truly a perfect retreat, ready for your next adventure on the water. Call today for your private showing!
Contact an agent
Home facts
- Year built:1979
- Listing ID #:2515150
- Added:171 day(s) ago
- Updated:January 23, 2026 at 11:03 PM
Rooms and interior
- Bedrooms:3
- Total bathrooms:3
- Full bathrooms:3
- Living area:1,162 sq. ft.
Heating and cooling
- Cooling:Central Air, Window Unit(s)
- Heating:Central, Heating, Window Unit
Structure and exterior
- Roof:Metal, Shingle
- Year built:1979
- Building area:1,162 sq. ft.
Utilities
- Water:Public
- Sewer:Septic Tank
Finances and disclosures
- Price:$399,000
- Price per sq. ft.:$86.59
New listings near 7442 Edgewater Drive
 $320,000Active3 beds 2 baths1,200 sq. ft.
$320,000Active3 beds 2 baths1,200 sq. ft.8213 Redfish St, Chauvin, LA 70344
MLS# BY2023011607Listed by: KELLER WILLIAMS REALTY BAYOU P $489,000Active4 beds 2 baths1,739 sq. ft.
$489,000Active4 beds 2 baths1,739 sq. ft.7613 Hwy 56, Chauvin, LA 70344
MLS# BY2025004623Listed by: KELLER WILLIAMS REALTY BAYOU P $790,000Active4 beds 3 baths2,501 sq. ft.
$790,000Active4 beds 3 baths2,501 sq. ft.7731 Hwy 56, Chauvin, LA 70344
MLS# BY2025005974Listed by: KELLER WILLIAMS REALTY BAYOU P $678,500Active4 beds 3 baths2,092 sq. ft.
$678,500Active4 beds 3 baths2,092 sq. ft.6489 Hwy 56, Chauvin, LA 70344
MLS# BY2025014024Listed by: PROPRIE'TE' SHOPPE, LLC $475,000Active3 beds 2 baths1,619 sq. ft.
$475,000Active3 beds 2 baths1,619 sq. ft.6272 Bayouside Dr, Chauvin, LA 70344
MLS# BY2025014775Listed by: KELLER WILLIAMS REALTY BAYOU P $130,000Active5 beds 2 baths1,348 sq. ft.
$130,000Active5 beds 2 baths1,348 sq. ft.5808 Highway 56 Highway, Chauvin, LA 70344
MLS# BY2025015543Listed by: EXP REALTY, LLC $849,500Active4 beds 4 baths3,254 sq. ft.
$849,500Active4 beds 4 baths3,254 sq. ft.6236 Bayouside Dr, Chauvin, LA 70344
MLS# BY2025018749Listed by: KELLER WILLIAMS REALTY BAYOU P $80,000Active3 beds 2 baths784 sq. ft.
$80,000Active3 beds 2 baths784 sq. ft.4950 Bayouside Drive, Chauvin, LA 70344
MLS# NO2515074Listed by: FRERET REALTY $690,300Active4 beds 3 baths2,092 sq. ft.
$690,300Active4 beds 3 baths2,092 sq. ft.6489 Hwy 56, Chauvin, LA 70344
MLS# RABY2025014024Listed by: PROPRIE'TE' SHOPPE, LLC $66,500Pending3 beds 2 baths1,216 sq. ft.
$66,500Pending3 beds 2 baths1,216 sq. ft.307 Lashbrooke Street, Chauvin, LA 70344
MLS# BY2025021390Listed by: CENTURY 21 ACTION REALTY INC
