134 Twin Creeks Bend, Choudrant, LA 71227
Local realty services provided by:Better Homes and Gardens Real Estate Veranda Realty
134 Twin Creeks Bend,Choudrant, LA 71227
$1,100,000
- 5 Beds
- 6 Baths
- 4,973 sq. ft.
- Single family
- Pending
Listed by: stormy maxwell
Office: acres & avenues realty
MLS#:214944
Source:LA_NEBOR
Price summary
- Price:$1,100,000
- Price per sq. ft.:$177.85
About this home
$200,000 Price Reduction Your Opportunity to Own a Stunning Custom Home in Squire Creek Country Club!! This newly priced, custom-built home offers nearly 5,000 heated square feet of thoughtfully designed space, featuring 5 bedrooms, 4 full baths, and 2 half baths plenty of room for family and guests. The chef’s kitchen is a showstopper, boasting a 6-burner gas cooktop, warming drawers, Sub-Zero refrigerator, large island, built-in ice machine, walk-in pantry, and charming brick paver floors. Flowing seamlessly from the kitchen, you’ll find a cozy hearth room with fireplace, an oversized living area, and a formal dining room—perfect for both everyday living and entertaining. Just off the hearth room, a screened porch provides the perfect spot for morning coffee or a relaxing evening. The private primary suite is tucked away for peaceful seclusion and offers hardwood floors, a spa-like bath with soaking tub, separate shower, and a custom California Closet system. Throughout the home, you’ll find hardwood floors, plantation shutters, abundant storage, and custom finishes that make every space feel special. Step outside to your backyard retreat, where an expansive patio awaits complete with automatic screens, built-in heaters, wood-burning fireplace, cedar ceiling, marble flooring, and custom lighting. A tranquil garden path completes the serene setting. Additional highlights include a 3-car garage, sprinkler system, and whole-house generator for comfort and convenience. Perfectly located just steps or a quick golf cart ride from dining, golf, tennis, pickleball, swimming, and the neighborhood park. Now is the perfect time to schedule your private tour today and take advantage of this incredible $200,000 price reduction!!!!
Contact an agent
Home facts
- Year built:2005
- Listing ID #:214944
- Added:267 day(s) ago
- Updated:February 16, 2026 at 04:00 PM
Rooms and interior
- Bedrooms:5
- Total bathrooms:6
- Full bathrooms:4
- Half bathrooms:2
- Kitchen Description:Convection Oven, Dishwasher, Garbage Disposal, Gas Surface Unit, Kitchen On Level 1, Range Hood, Refrigerator, Separate Ice Machine, Single Oven, Warming Drawer
- Bedroom Description:Master Bedroom On Level 1
- Living area:4,973 sq. ft.
Heating and cooling
- Cooling:Central Air, Electric
- Heating:Central, Natural Gas
Structure and exterior
- Roof:Architectural Style
- Year built:2005
- Building area:4,973 sq. ft.
- Lot area:1.09 Acres
- Lot Features:Cleared Lot
- Architectural Style:Colonial
- Construction Materials:Brick Veneer
- Exterior Features:Covered Patio, Fountains, Outdoor Lighting, Porch Covered, Professional Landscaping, Screened Porch, Sprinkler System
- Foundation Description:Slab
- Levels:1 1/2 Stories
Utilities
- Water:Public
- Sewer:Public
Finances and disclosures
- Price:$1,100,000
- Price per sq. ft.:$177.85
Features and amenities
- Appliances:Single Oven, Washer/Dryer Connect
- Laundry features:Washer/Dryer Connection
- Amenities:Backup Generator, Ceiling Fan(S), Double Pane Windows, Garage Door Opener, Gas Water Heater, Gutters, Jet Tub, Security System, Smoke Detector, Tankless Gas Water Heater, Walk In Closet, Window Treatments: Plantation Shutters
New listings near 134 Twin Creeks Bend
- New
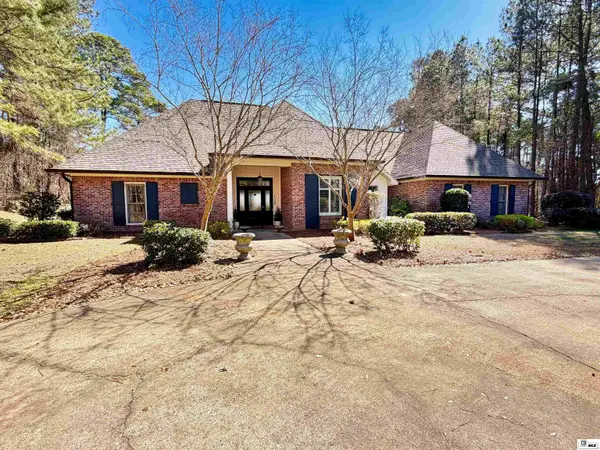 $771,000Active4 beds 4 baths3,575 sq. ft.
$771,000Active4 beds 4 baths3,575 sq. ft.120 Lanes End Drive, Choudrant, LA 71227
MLS# 218158Listed by: RE/MAX RESULTS REALTY 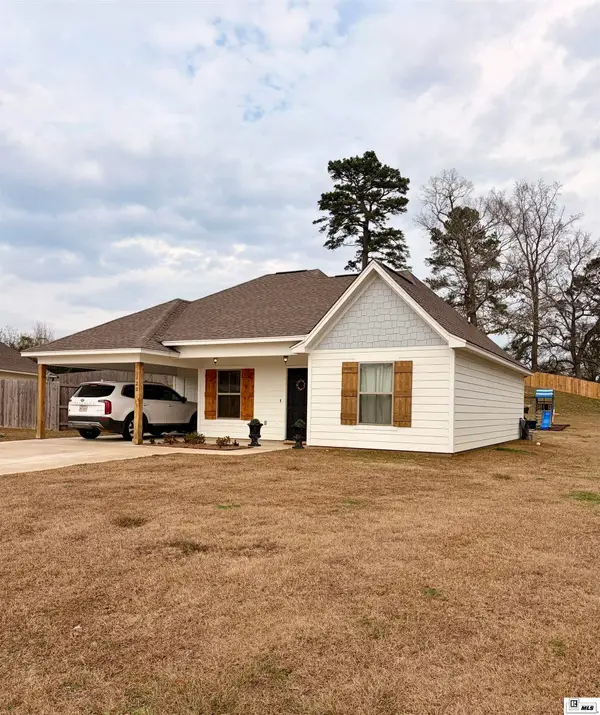 $249,000Pending3 beds 2 baths1,300 sq. ft.
$249,000Pending3 beds 2 baths1,300 sq. ft.120 Hill Creek Drive, Choudrant, LA 71227
MLS# 218147Listed by: PINNACLE REALTY ADVISORS- New
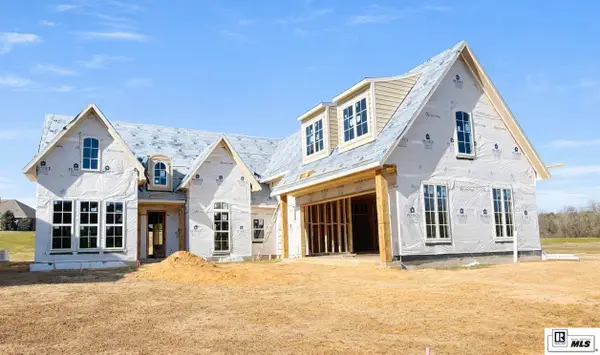 $689,000Active4 beds 3 baths2,578 sq. ft.
$689,000Active4 beds 3 baths2,578 sq. ft.165 Loblolly Lane, Choudrant, LA 71227
MLS# 218097Listed by: COLDWELL BANKER GROUP ONE REALTY 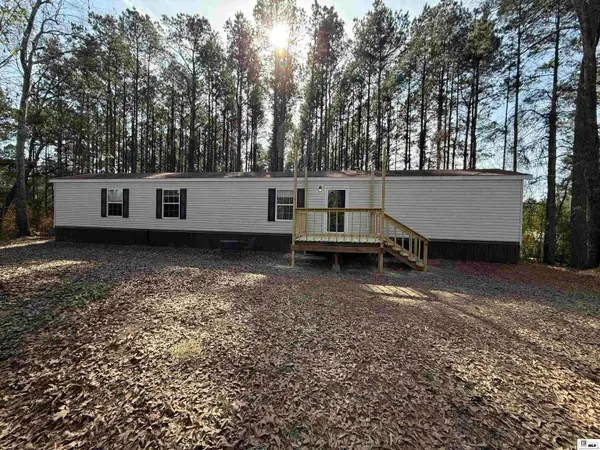 $149,900Active3 beds 2 baths1,440 sq. ft.
$149,900Active3 beds 2 baths1,440 sq. ft.1061 Whitehead Road, Choudrant, LA 71227
MLS# 217811Listed by: LINCOLN REALTY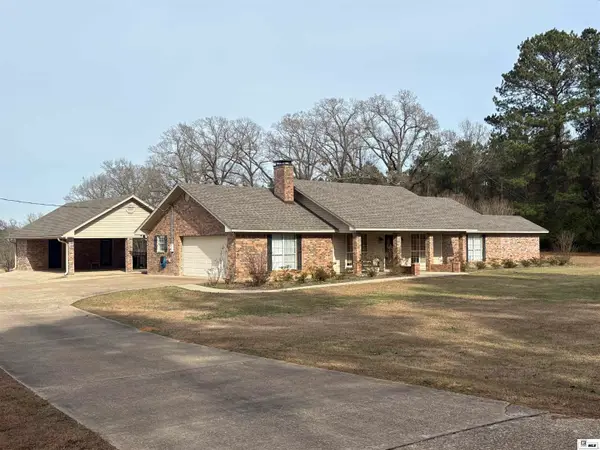 $535,000Active3 beds 4 baths2,576 sq. ft.
$535,000Active3 beds 4 baths2,576 sq. ft.490 New Hope Road, Choudrant, LA 71227
MLS# 217587Listed by: RE/MAX RESULTS REALTY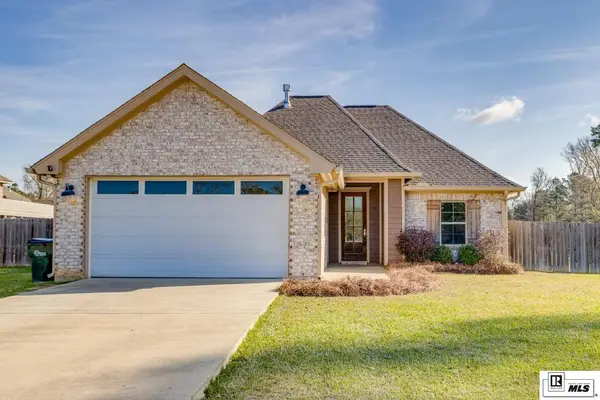 $285,000Active4 beds 2 baths1,665 sq. ft.
$285,000Active4 beds 2 baths1,665 sq. ft.106 Tes Drive, Choudrant, LA 71227
MLS# 217435Listed by: COLDWELL BANKER GROUP ONE REALTY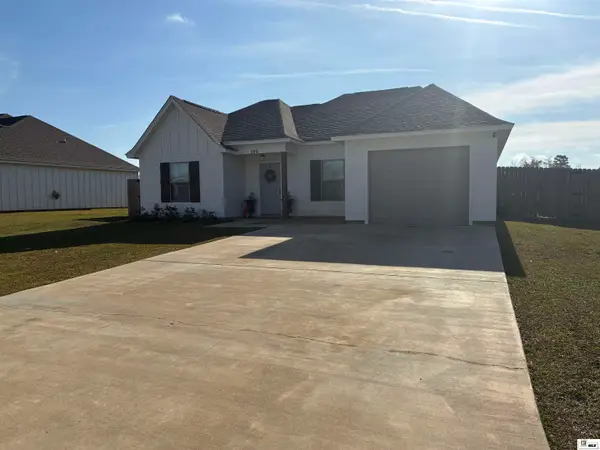 $249,000Pending3 beds 2 baths1,354 sq. ft.
$249,000Pending3 beds 2 baths1,354 sq. ft.190 Meadows Drive, Choudrant, LA 71227
MLS# 217421Listed by: ACRES & AVENUES REALTY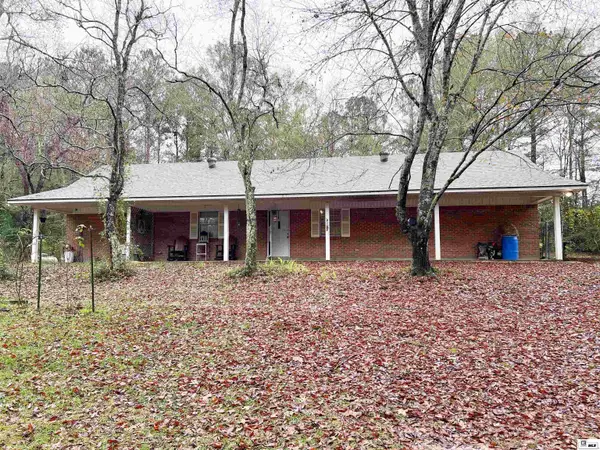 $220,000Active2 beds 2 baths1,228 sq. ft.
$220,000Active2 beds 2 baths1,228 sq. ft.283 Crocker Road, Choudrant, LA 71227
MLS# 217326Listed by: VANGUARD REALTY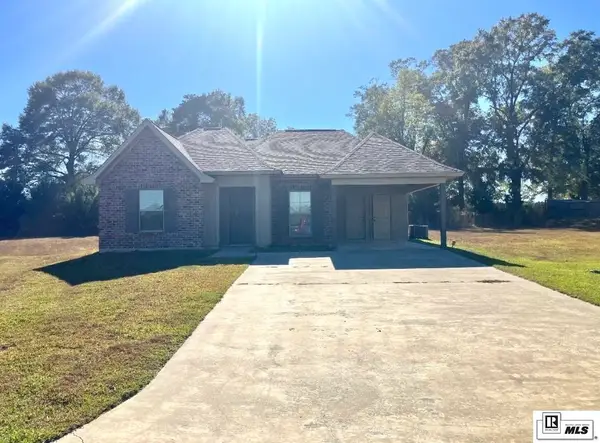 $234,500Active3 beds 2 baths1,241 sq. ft.
$234,500Active3 beds 2 baths1,241 sq. ft.120 Douglas Lane, Choudrant, LA 71227
MLS# 217291Listed by: COLDWELL BANKER GROUP ONE REALTY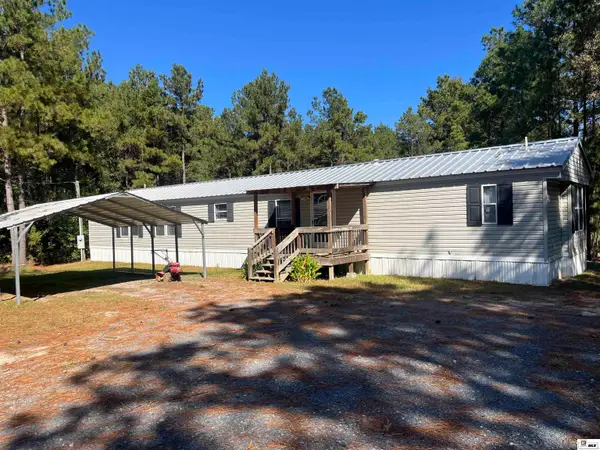 $110,000Pending3 beds 2 baths1,261 sq. ft.
$110,000Pending3 beds 2 baths1,261 sq. ft.1072 Longstraw Road, Choudrant, LA 71227-0000
MLS# 217031Listed by: KELLER WILLIAMS PARISHWIDE PARTNERS

