11976 Cox Rd, Clinton, LA 70722
Local realty services provided by:Better Homes and Gardens Real Estate Tiger Town

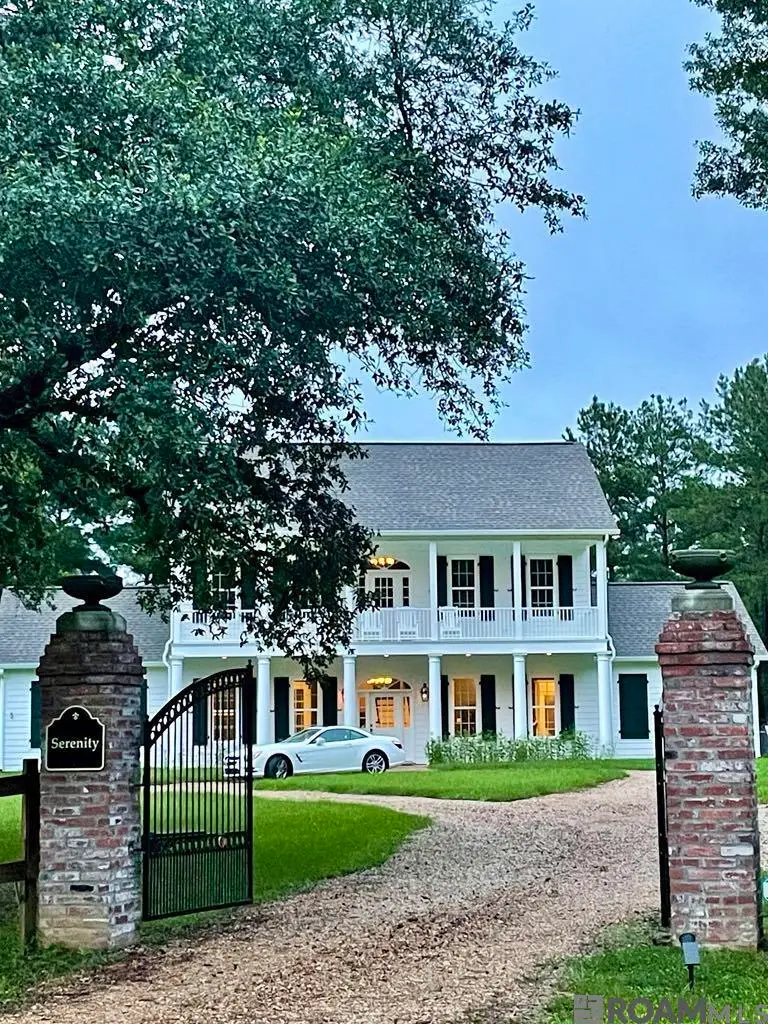

11976 Cox Rd,Clinton, LA 70722
$599,900
- 3 Beds
- 3 Baths
- 2,464 sq. ft.
- Single family
- Pending
Listed by:cynthia smith
Office:cynthia smith real estate group, llc.
MLS#:2025010654
Source:LA_GBRMLS
Price summary
- Price:$599,900
- Price per sq. ft.:$175.2
About this home
DON'T MISS THIS ONE.... This WELL MAINTAINED property features a Colonial CUSTOM built 2-story home with 2464' living area, 3 nice size bedrooms, each having their own FULL bathroom ( + a guest bath) with BIG WALK IN CLOSETS ... in a nice quiet area. There are 2 x 6 exterior studs, engineered slab, ALL 10' ceiling heights, REDOAK hardwood flooring, beautiful wide baseboard and crown molding, antique brick flooring on front and back porches, programmable WiFi enabled light --switches with dimmers, HVAC thermostats, and Camera/ monitoring system and alarm system. Electric gate at entrance, Wooden fence with brick columns. You will enjoy cooking in the SPACIOUS KITCHEN on the 60" Viking Range ( propane,) with 6 burners, grill and griddle, + two conventional and convection -30" ovens, Proline Range hood. The kitchen has beautiful marbleized Quartz counter top, full built-in Refrigerator, and full built-in freezer both ELECTROLUX. Super insulated with "VERY" low electric bills- the way it faces the sun, 8' hangover on all ARGON windows that are Energy efficient, a/c is energy efficient also. Plumbing fixtures are all Kohler. Bevolo French Quarter LP gas lanterns and Baldwin door knobs and locks. Seller is offering a home warranty. Shudders do work, there are Blueberry bushes.
Contact an agent
Home facts
- Year built:2019
- Listing Id #:2025010654
- Added:68 day(s) ago
- Updated:August 08, 2025 at 07:11 AM
Rooms and interior
- Bedrooms:3
- Total bathrooms:3
- Full bathrooms:3
- Living area:2,464 sq. ft.
Heating and cooling
- Cooling:2 or More Units Cool
- Heating:Central
Structure and exterior
- Year built:2019
- Building area:2,464 sq. ft.
- Lot area:9.08 Acres
Utilities
- Water:Community Water
- Sewer:Mechanical Sewer
Finances and disclosures
- Price:$599,900
- Price per sq. ft.:$175.2
New listings near 11976 Cox Rd
- New
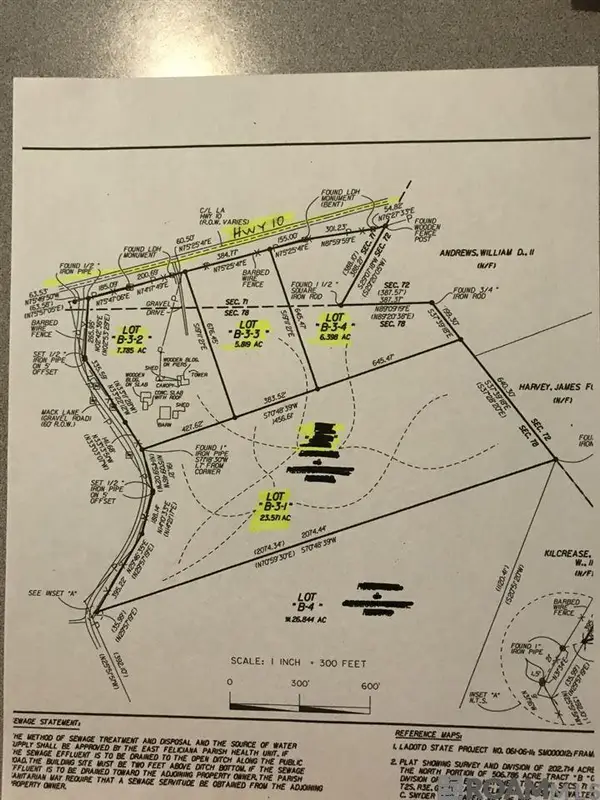 $99,000Active5.82 Acres
$99,000Active5.82 AcresB-3-3 La Hwy 10, Clinton, LA 70722
MLS# 2025015058Listed by: CYNTHIA SMITH REAL ESTATE GROUP, LLC - New
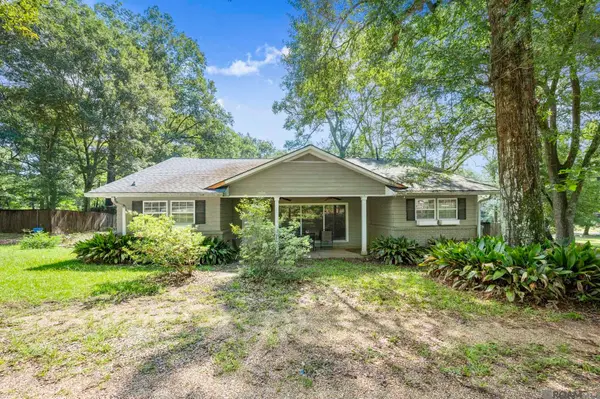 $219,900Active3 beds 1 baths1,688 sq. ft.
$219,900Active3 beds 1 baths1,688 sq. ft.10521 Oak Dr, Clinton, LA 70722
MLS# 2025014661Listed by: COVINGTON & ASSOCIATES REAL ESTATE, LLC 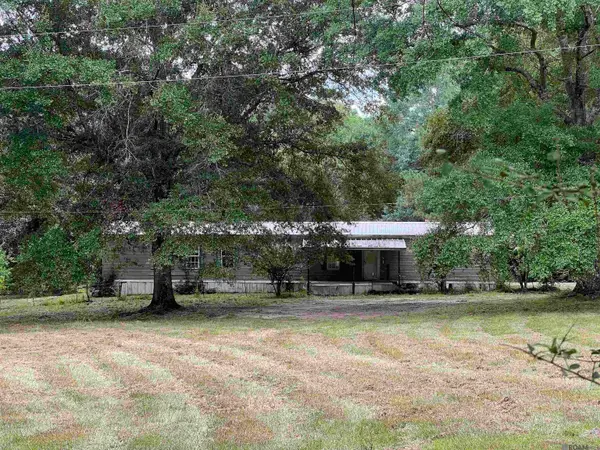 $95,000Active3 beds 2 baths1,210 sq. ft.
$95,000Active3 beds 2 baths1,210 sq. ft.7654 Peterson Rd, Clinton, LA 70722
MLS# 2025014036Listed by: CYNTHIA SMITH REAL ESTATE GROUP, LLC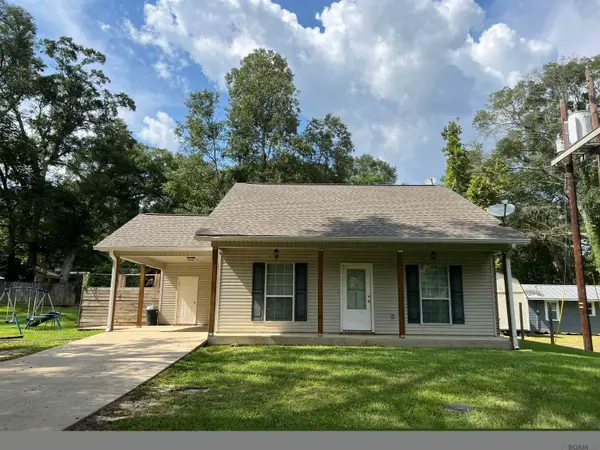 $182,000Active3 beds 2 baths1,203 sq. ft.
$182,000Active3 beds 2 baths1,203 sq. ft.12760 Maple St, Clinton, LA 70722
MLS# 2025014028Listed by: CYNTHIA SMITH REAL ESTATE GROUP, LLC $52,500Active3 beds 1 baths1,250 sq. ft.
$52,500Active3 beds 1 baths1,250 sq. ft.12018 Marston St, Clinton, LA 70722
MLS# 2025013998Listed by: DONALD JULIEN & ASSOCIATES BR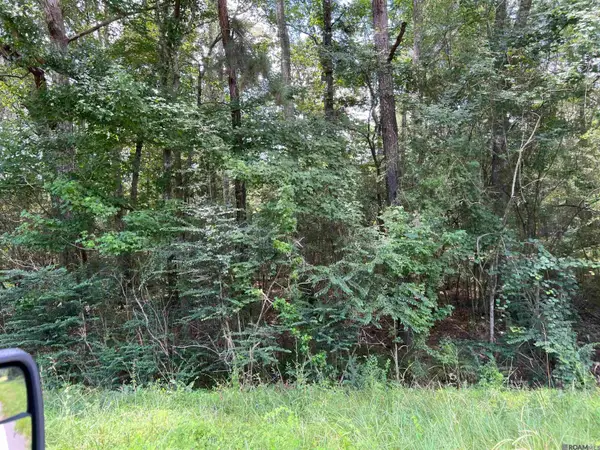 $550,000Pending79.38 Acres
$550,000Pending79.38 AcresTBD Hwy 10, Clinton, LA 70722
MLS# 2025013944Listed by: CYNTHIA SMITH REAL ESTATE GROUP, LLC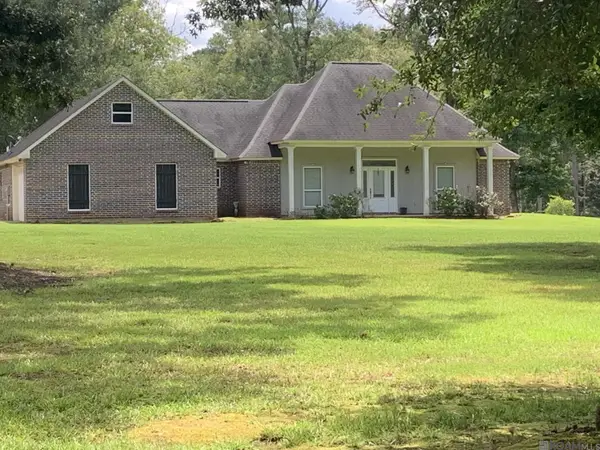 $349,900Pending3 beds 2 baths1,691 sq. ft.
$349,900Pending3 beds 2 baths1,691 sq. ft.3711 Nesom Rd, Clinton, LA 70722
MLS# 2025013854Listed by: CYNTHIA SMITH REAL ESTATE GROUP, LLC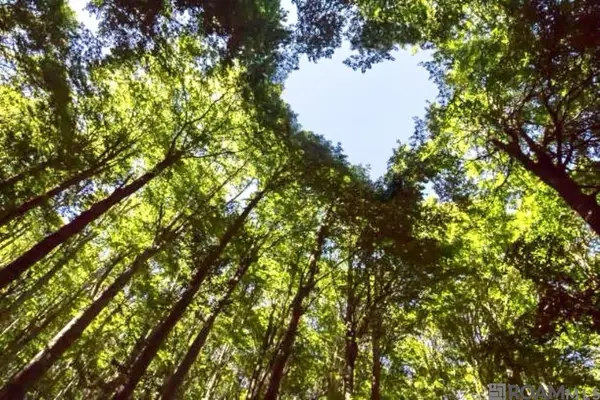 $249,000Active40 Acres
$249,000Active40 AcresTBD Henderson Ln, Clinton, LA 70722
MLS# 2025013580Listed by: KELLER WILLIAMS REALTY RED STICK PARTNERS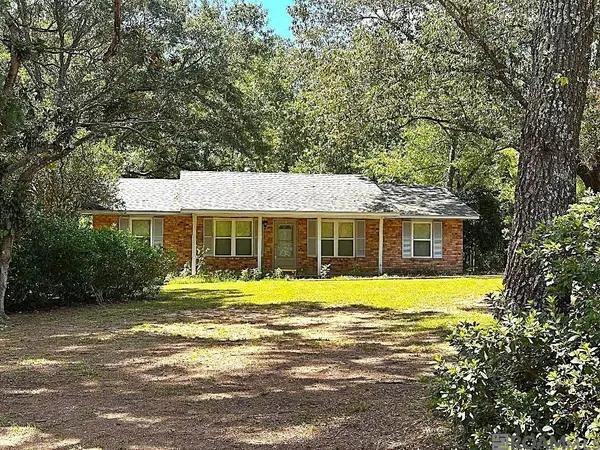 $179,000Active3 beds 1 baths1,413 sq. ft.
$179,000Active3 beds 1 baths1,413 sq. ft.9754 Plank Rd, Clinton, LA 70722
MLS# 2025013566Listed by: EXP REALTY $205,000Active2 beds 1 baths1,118 sq. ft.
$205,000Active2 beds 1 baths1,118 sq. ft.17782 Highway 10, Clinton, LA 70722
MLS# 2025013471Listed by: SHAFFER REALTY, LLC
