4343 La Hwy 63, Clinton, LA 70722
Local realty services provided by:Better Homes and Gardens Real Estate Rhodes Realty
4343 La Hwy 63,Clinton, LA 70722
$1,350,000
- 3 Beds
- 2 Baths
- 1,861 sq. ft.
- Single family
- Active
Listed by: scott a gaspard
Office: re/max select
MLS#:BR2025018999
Source:LA_RAAMLS
Price summary
- Price:$1,350,000
- Price per sq. ft.:$676.69
About this home
Gorgeous 80 ACRE ESTATE featuring 3 Bedroom 2 Bath MAIN HOME, 1 Bedroom 1 Bath GUEST HOUSE with Full Kitchen, 494 sqft STUDIO with Separate Office, 2 Stall BARN and Chicken Coop!!! Approx. 25 ACRES of pasture with STOCKED POND that produces about 80 bales per cut. 55 ACRES of prime hunting land. On the property you'll find 10 beautiful Live Oaks, Pecan, Pear, Wild Lemon and Blueberry bushes. MAIN HOUSE - Wonderful 3 Bedroom 2 Bath home with beautiful WOOD FLOORS throughout Living Room, Dining Room and ALL Bedrooms (3rd Bed makes a great Office/Music Room). A Chef's Kitchen features QUARTZ countertops, custom Maple cabinets to ceiling, stainless appliances including commercial gas cooktop and vegetable sink. Nice Master Suite has QUARTZ countertops, CUSTOM SHOWER and walk-in closet. GUEST HOUSE - Open Living, Dining and Kitchen with SLAB GRANITE countertops, GAS COOKTOP and great cabinet space. Private Bedroom and Full Bath. STUDIO - Open concept with private Office . Relax, Garden, Farm, Ride, Hunt, Fish & ENJOY!!!!
Contact an agent
Home facts
- Year built:1946
- Listing ID #:BR2025018999
- Added:64 day(s) ago
- Updated:December 18, 2025 at 04:35 PM
Rooms and interior
- Bedrooms:3
- Total bathrooms:2
- Full bathrooms:2
- Living area:1,861 sq. ft.
Heating and cooling
- Cooling:Central Air
- Heating:Central Heat
Structure and exterior
- Year built:1946
- Building area:1,861 sq. ft.
- Lot area:80 Acres
Finances and disclosures
- Price:$1,350,000
- Price per sq. ft.:$676.69
New listings near 4343 La Hwy 63
- New
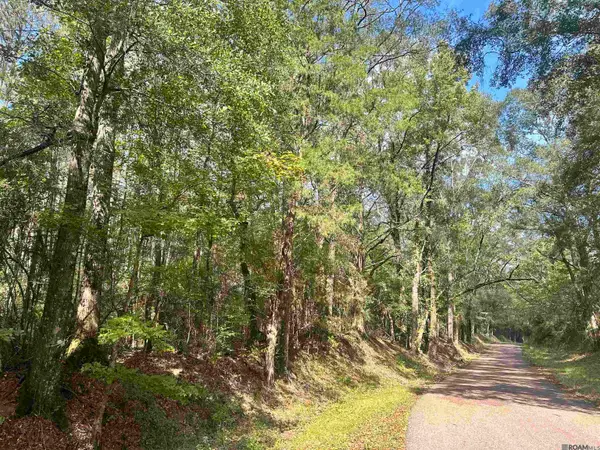 $82,000Active3.8 Acres
$82,000Active3.8 Acrestbd Beechgrove, Clinton, LA 70722
MLS# 2025022634Listed by: CARRIE GODBOLD REAL ESTATE GROUP - New
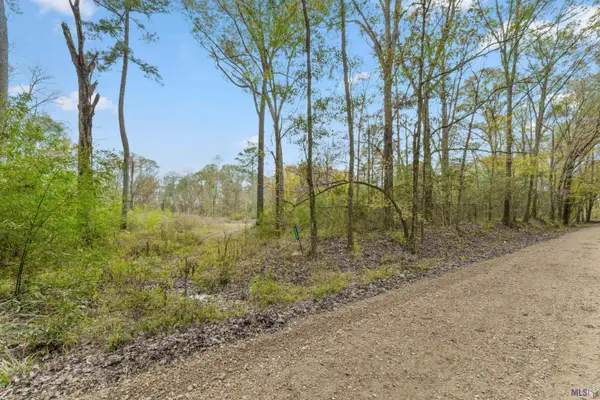 $275,900Active30.6 Acres
$275,900Active30.6 Acres5498 Old Liberty Rd, Clinton, LA 70722
MLS# BR2025022400Listed by: GEAUX-2 REALTY 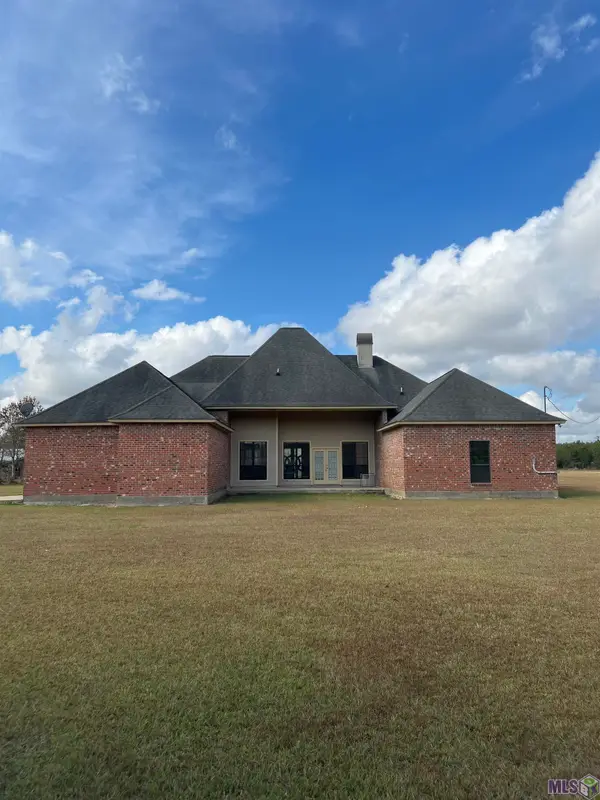 $449,000Active4 beds 4 baths3,489 sq. ft.
$449,000Active4 beds 4 baths3,489 sq. ft.2169 Nesom Rd, Clinton, LA 70722
MLS# BR2025021107Listed by: CYNTHIA SMITH REAL ESTATE GROUP, LLC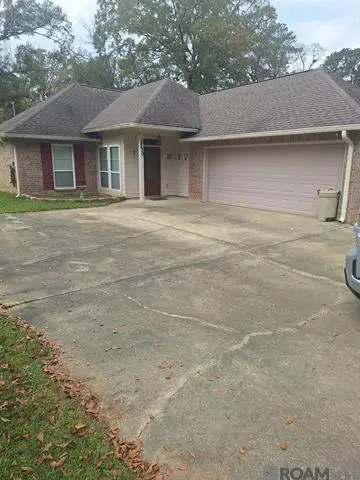 $285,000Active3 beds 2 baths1,400 sq. ft.
$285,000Active3 beds 2 baths1,400 sq. ft.11230 Toler St, Clinton, LA 70722
MLS# 2025021450Listed by: CENTURY 21 INVESTMENT REALTY $299,000Active4 beds 3 baths2,400 sq. ft.
$299,000Active4 beds 3 baths2,400 sq. ft.10429 Williams Dr, Clinton, LA 70722
MLS# BR2025021372Listed by: CYNTHIA SMITH REAL ESTATE GROUP, LLC $76,000Active3.58 Acres
$76,000Active3.58 Acrestbd Beechgrove, Clinton, LA 70722
MLS# BR2025020389Listed by: CARRIE GODBOLD REAL ESTATE GROUP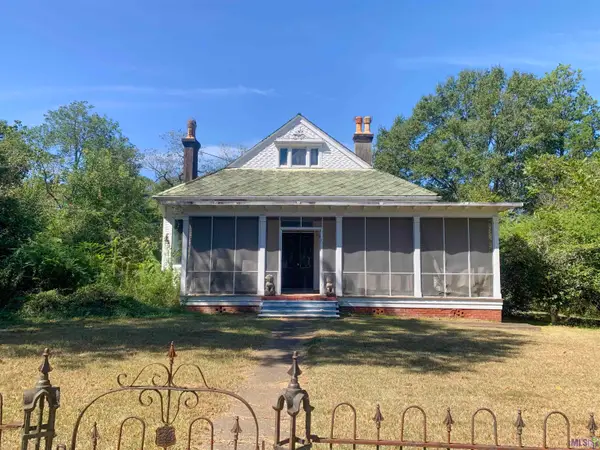 $178,000Pending3 beds 2 baths2,509 sq. ft.
$178,000Pending3 beds 2 baths2,509 sq. ft.10942 Bank St, Clinton, LA 70722
MLS# BR2025018986Listed by: SELLING LOUISIANA REALTY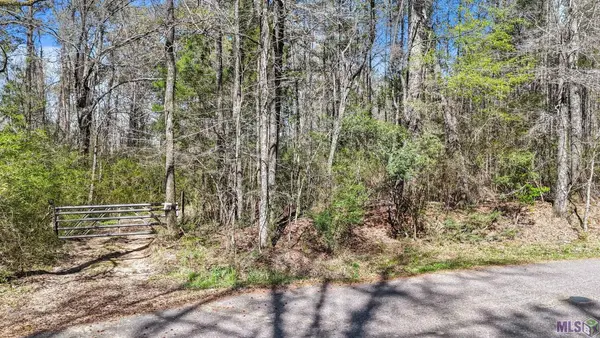 $69,000Active3.25 Acres
$69,000Active3.25 Acrestbd Beechgrove, Clinton, LA 70722
MLS# BR2025018948Listed by: CARRIE GODBOLD REAL ESTATE GROUP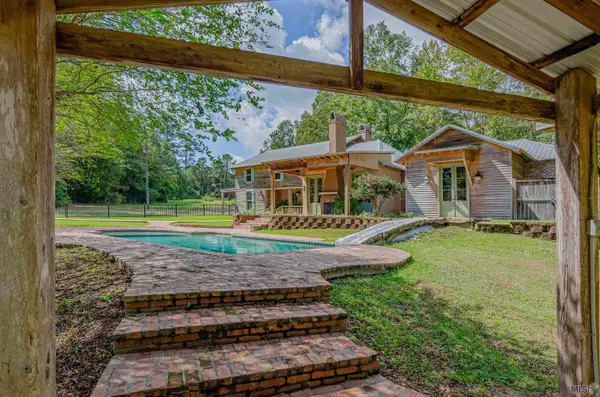 $799,000Active4 beds 4 baths3,224 sq. ft.
$799,000Active4 beds 4 baths3,224 sq. ft.4636 River Rd, Clinton, LA 70722
MLS# BR2025018873Listed by: THE BROWNING-GERALD GROUP LLC
