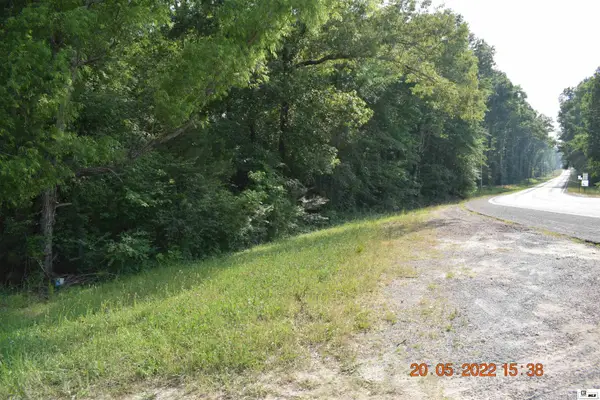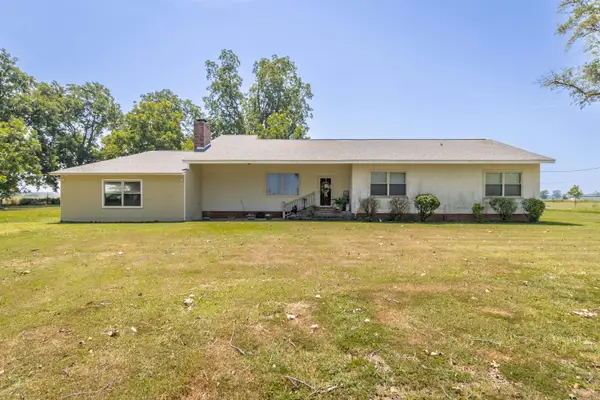3585 Doss Highway, Collinston, LA 71229
Local realty services provided by:Better Homes and Gardens Real Estate Veranda Realty
3585 Doss Highway,Collinston, LA 71229
$1,249,000
- 4 Beds
- 8 Baths
- 6,346 sq. ft.
- Single family
- Active
Listed by: caroline scott
Office: john rea realty
MLS#:210229
Source:LA_NEBOR
Price summary
- Price:$1,249,000
- Price per sq. ft.:$181.59
About this home
Enjoy your own Private Hideaway & Horse Property near Collinson, Louisiana! Welcome home to 3585 Doss Hwy! Beautiful 12-acre private gated estate is surrounded by over a mile of wood fencing & boasts a 6,346 heated sq. ft. home w/ copper gutters, pinewood floors, soaring ceilings, stone accents, natural wood beams, curved staircase with iron railing, 3 fireplaces, a golf simulator/theater room, two large living spaces, an office, & a formal dining room! The kitchen is adorned w/ leathered granite, professional Viking gas stove, pot filler, built-in espresso machine, ice maker & more! The oversized utility room features a sink, ample storage, a pet washing station & extra freezer space! There are 4 bedrooms, each with their own bathrooms. The luxurious & secluded Primary suite has separated his and her full bathrooms and custom closets, w/ stone fireplace & a huge bonus room w/ fireplace off of the Master suite (currently being used as a golf simulator/theater room). Off of the Primary Suite is a private patio area perfect for a moment of alone time. This home is truly one-of-a-kind! The grounds of this estate are sure to please! Second home provides guests with their own space in the 2-bedroom, 1 bathroom guesthouse complete w/ living room, laundry room, kitchen & detached 2-car garage. Could be used as a rental property. Enjoy the great outdoors in the sparkling saltwater pool w/ waterfall, hot tub, or take in the scenery from the pool house w/ fireplace, fully equipped outdoor kitchen, & full bath. Take pleasure in the sunrise w/ a cup of coffee under the Gazebo or fish from the pond, fully stocked w/ bass, catfish and brim and filled via well water. The real pride & joy of this property are the equestrian features: 4 pastures for horses, a barn, round pen, covered riding arena, climate-controlled warehouse storage. just to name a few! All accessible via fully paved roads. Picturesque pecan trees line the front right side of the property.
Contact an agent
Home facts
- Year built:2000
- Listing ID #:210229
- Added:624 day(s) ago
- Updated:February 13, 2026 at 04:01 PM
Rooms and interior
- Bedrooms:4
- Total bathrooms:8
- Full bathrooms:6
- Half bathrooms:2
- Living area:6,346 sq. ft.
Heating and cooling
- Cooling:Electric, Multiple Units
- Heating:Electric, Multiple Units, Propane
Structure and exterior
- Roof:Architectural Style
- Year built:2000
- Building area:6,346 sq. ft.
- Lot area:12 Acres
Schools
- High school:BASTROP MO
- Middle school:MOREHOUSE MIDDL
Utilities
- Water:Public
- Sewer:Mechanical, Septic
Finances and disclosures
- Price:$1,249,000
- Price per sq. ft.:$181.59
New listings near 3585 Doss Highway
 Listed by BHGRE$150,000Pending2 beds 1 baths1,121 sq. ft.
Listed by BHGRE$150,000Pending2 beds 1 baths1,121 sq. ft.6391 Paulette Pipes Road, Collinston, LA 71229
MLS# 217157Listed by: RHODES REALTY, LLC $360,975Active48.13 Acres
$360,975Active48.13 Acres4232 Highway 134, Collinston, LA 71229
MLS# 215117Listed by: DELTA LANDMARK REALTY, LLC $315,000Active4 beds 2 baths3,006 sq. ft.
$315,000Active4 beds 2 baths3,006 sq. ft.6402 Paulette Pipes Road, Collinston, LA 71229
MLS# 211429Listed by: KELLER WILLIAMS PARISHWIDE PARTNERS

