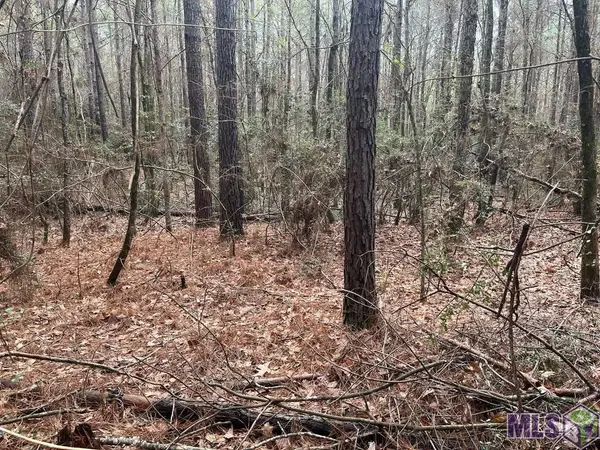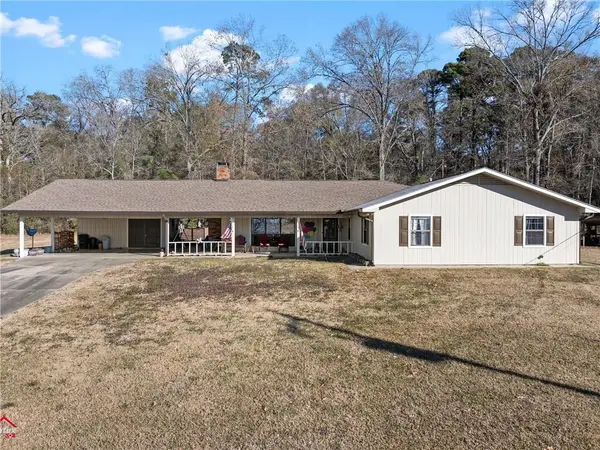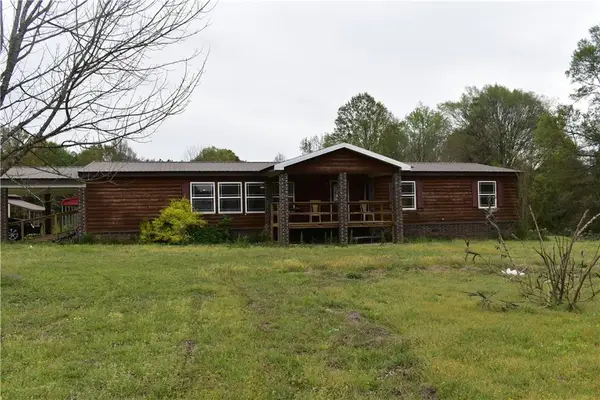1491 Fisherman's Wharf Road, Converse, LA 71419
Local realty services provided by:Better Homes and Gardens Real Estate Senter, REALTORS(R)
Listed by: cindy taylor318-872-5548
Office: t & t realty llc.
MLS#:20975659
Source:GDAR
Price summary
- Price:$74,900
- Price per sq. ft.:$66.88
About this home
Property at Toledo Bend. There is a 1988 mobile home that is a two bedroom and two full baths. There is a shop with a lot of parking and several independent car storage or RV parking. Attached to one of the pole barn is an outdoor brick fireplace. A lot behind mobile home that contains the septic lines and propane tank. There are a lot of out buildings and small shops and trailers. This is a project property. It is a 4 parcel listing with the address of mobile home set as the home address...also includes 140 Cardinal Drive and 166 Cardinal Drive and an additional lot with no numeric address. Home and shop are being sold in as is condition. Seller will provide no reports and no repairs. There is a survey on the property that we are trying to obtain. Seller is retaining all mineral rights.
Contact an agent
Home facts
- Year built:1988
- Listing ID #:20975659
- Added:188 day(s) ago
- Updated:December 25, 2025 at 12:50 PM
Rooms and interior
- Bedrooms:2
- Total bathrooms:2
- Full bathrooms:2
- Living area:1,120 sq. ft.
Heating and cooling
- Cooling:Central Air, Electric
- Heating:Central, Electric
Structure and exterior
- Year built:1988
- Building area:1,120 sq. ft.
- Lot area:1.4 Acres
Schools
- High school:Sabine ISD Schools
- Middle school:Sabine ISD Schools
- Elementary school:Sabine ISD Schools
Finances and disclosures
- Price:$74,900
- Price per sq. ft.:$66.88
New listings near 1491 Fisherman's Wharf Road
 $49,000Active8 Acres
$49,000Active8 Acres0 Highway #481, Converse, LA 71419
MLS# BR2025021974Listed by: HOMECOIN.COM $228,900Active3 beds 3 baths2,300 sq. ft.
$228,900Active3 beds 3 baths2,300 sq. ft.120 Rogers Street, Converse, LA 71419
MLS# CN2429806Listed by: RE/MAX REAL ESTATE PROFESSIONALS $228,900Active3 beds 3 baths2,300 sq. ft.
$228,900Active3 beds 3 baths2,300 sq. ft.120 Rogers Street, Converse, LA 71419
MLS# 2429806Listed by: RE/MAX REAL ESTATE PROFESSIONALS $220,000Active4 beds 2 baths2,560 sq. ft.
$220,000Active4 beds 2 baths2,560 sq. ft.355 Copeland Drive, Converse, LA 71419
MLS# 2494441Listed by: CENTURY 21 BUELOW-MILLER REALTY $220,000Active4 beds 2 baths2,560 sq. ft.
$220,000Active4 beds 2 baths2,560 sq. ft.355 Copeland Drive, Converse, LA 71419
MLS# 2494441Listed by: CENTURY 21 BUELOW-MILLER REALTY $228,900Active3 beds 3 baths2,300 sq. ft.
$228,900Active3 beds 3 baths2,300 sq. ft.120 Rogers Street, Converse, LA 71419
MLS# 2429806Listed by: RE/MAX REAL ESTATE PROFESSIONALS
