276 E Bessie Street, Coushatta, LA 71019
Local realty services provided by:Better Homes and Gardens Real Estate Senter, REALTORS(R)
Listed by: sarah mccoy318-746-0011
Office: diamond realty & associates
MLS#:20848051
Source:GDAR
Price summary
- Price:$899,000
- Price per sq. ft.:$199.82
About this home
Stunning Secluded Estate in Coushatta, LA. Nestled on a sprawling 32 acres the home offers over 4,400 sq. ft. of living space. Boasting 2 stories, five spacious bedrooms, three and a half baths, this home is designed for both relaxation and entertaining. Open floor plan with a kitchen made for hosting! Large island, double ovens & a formal dining room. Remote master bedroom with an ensuite bathroom. Enjoy the peacefulness of the countryside with a serene pond and a long, private driveway! Step outside to experience the ultimate outdoor living with a stunning pool, complete with an outdoor kitchen and a pool house perfect for hosting gatherings or unwinding! Outdoor also features a well-equipped shop to suit any project and a large covered carport that can accommodate 5+ vehicles. Additional features include a whole-home generator ensuring comfort in all conditions, gas and city water! This quiet, secluded property offers unmatched privacy, making it a rare find! Whether you are relaxing by the pool or working in the shop, this estate provides a lifestyle of comfort! Don’t miss out on this property! Schedule your private tour today!
Contact an agent
Home facts
- Year built:1990
- Listing ID #:20848051
- Added:359 day(s) ago
- Updated:February 11, 2026 at 12:41 PM
Rooms and interior
- Bedrooms:5
- Total bathrooms:4
- Full bathrooms:3
- Half bathrooms:1
- Living area:4,499 sq. ft.
Heating and cooling
- Cooling:Central Air, Electric
- Heating:Central, Electric
Structure and exterior
- Year built:1990
- Building area:4,499 sq. ft.
- Lot area:32 Acres
Schools
- High school:Red River ISD Schools
- Middle school:Red River ISD Schools
- Elementary school:Red River ISD Schools
Utilities
- Water:Well
Finances and disclosures
- Price:$899,000
- Price per sq. ft.:$199.82
New listings near 276 E Bessie Street
- New
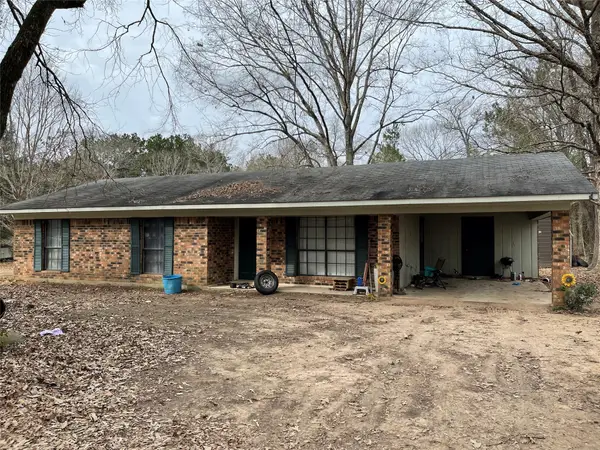 $75,000Active3 beds 2 baths1,300 sq. ft.
$75,000Active3 beds 2 baths1,300 sq. ft.270 Layfield Road, Coushatta, LA 71019
MLS# 21177429Listed by: CENTURY 21 ELITE - New
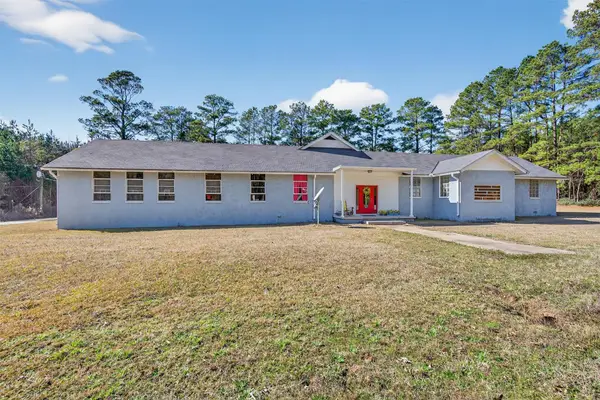 $275,000Active4 beds 4 baths4,546 sq. ft.
$275,000Active4 beds 4 baths4,546 sq. ft.4914 Highway 507, Coushatta, LA 71019
MLS# 2542535Listed by: CENTURY 21 ELITE 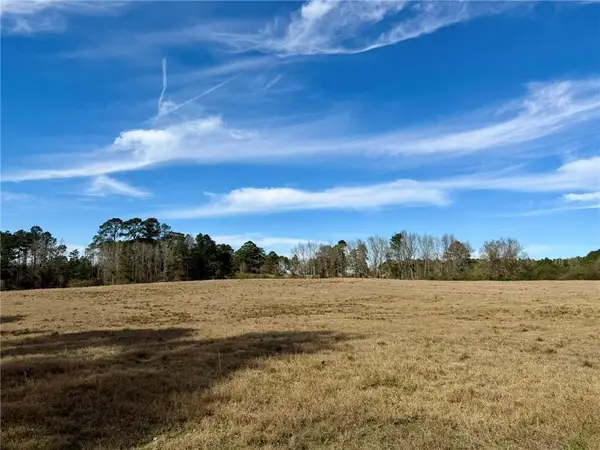 $120,000Active20 Acres
$120,000Active20 AcresTBD Highway 507 Highway, Coushatta, LA 71019
MLS# 2540428Listed by: KELLER WILLIAMS REALTY NORTHWEST LOUISIANA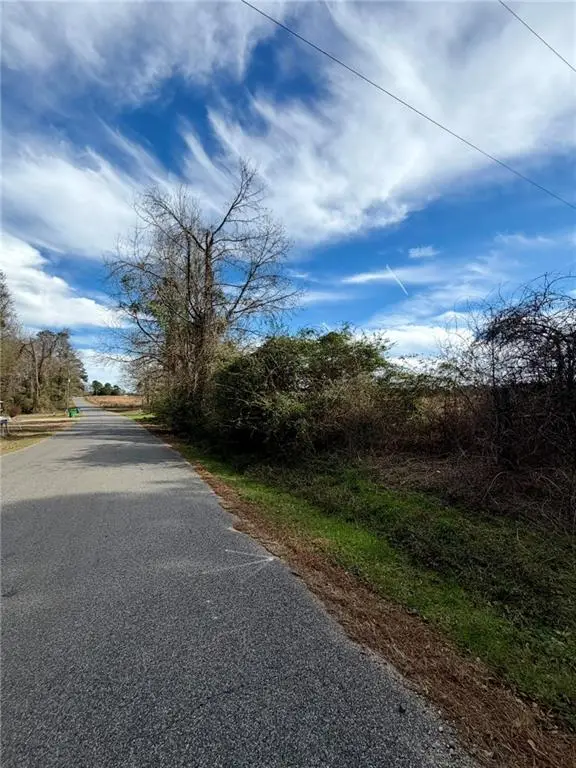 $45,000Active4 Acres
$45,000Active4 Acres0 Benton Adkins Road, Coushatta, LA 71019
MLS# 2540431Listed by: KELLER WILLIAMS REALTY NORTHWEST LOUISIANA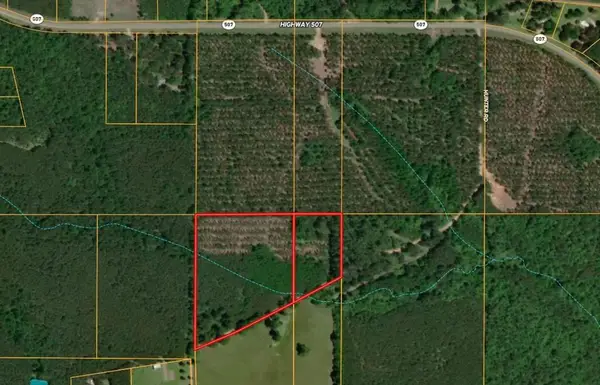 $75,000Active48 Acres
$75,000Active48 Acres0 Hunter Road, Coushatta, LA 71019
MLS# 2540422Listed by: KELLER WILLIAMS REALTY NORTHWEST LOUISIANA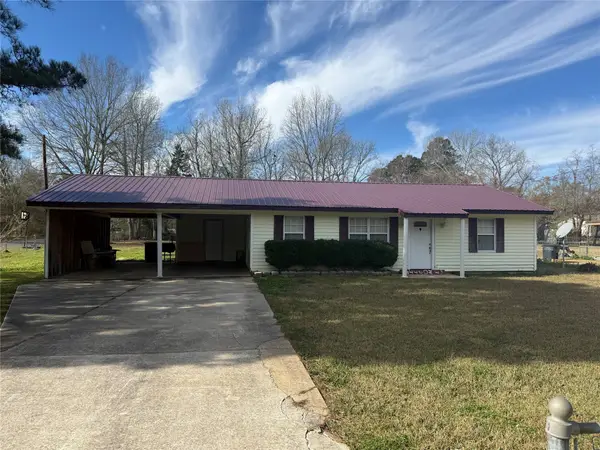 $105,000Pending3 beds 1 baths1,000 sq. ft.
$105,000Pending3 beds 1 baths1,000 sq. ft.518 Arlington Street, Coushatta, LA 71019
MLS# 21138566Listed by: IMPERIAL REALTY GROUP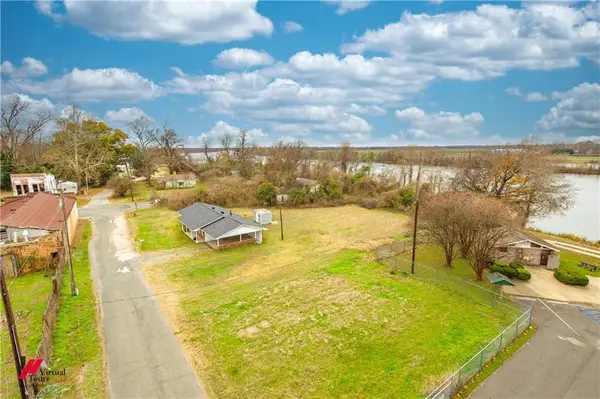 $184,900Active3 beds 1 baths1,650 sq. ft.
$184,900Active3 beds 1 baths1,650 sq. ft.2036 Abney Street, Coushatta, LA 71019
MLS# 2536813Listed by: CENTURY 21 ELITE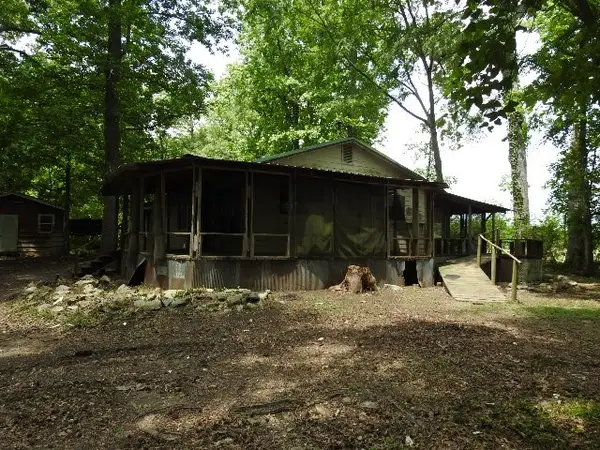 $32,500Active3 beds 2 baths1,241 sq. ft.
$32,500Active3 beds 2 baths1,241 sq. ft.624 Layfield, Coushatta, LA 71019
MLS# 21135956Listed by: COLDWELL BANKER APEX, REALTORS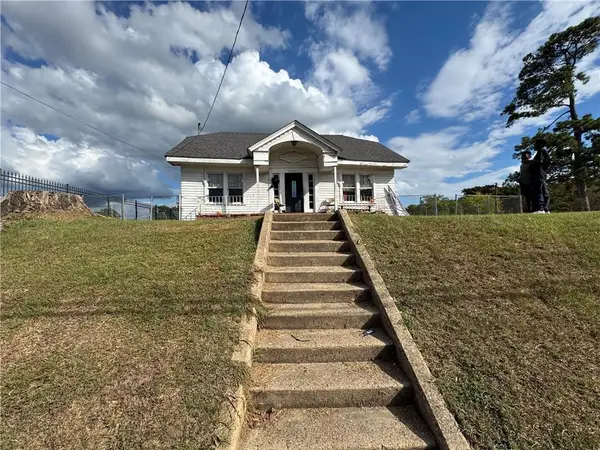 $79,900Active4 beds 2 baths2,000 sq. ft.
$79,900Active4 beds 2 baths2,000 sq. ft.2009 Ringgold Avenue, Coushatta, LA 71019
MLS# 2532225Listed by: CENTURY 21 ELITE $164,000Active3 beds 2 baths1,540 sq. ft.
$164,000Active3 beds 2 baths1,540 sq. ft.827 E Carrol Street, Coushatta, LA 71019
MLS# 21121568Listed by: KELLER WILLIAMS NORTHWEST

