10 Spruce Drive, Covington, LA 70433
Local realty services provided by:Better Homes and Gardens Real Estate Rhodes Realty
10 Spruce Drive,Covington, LA 70433
$295,000
- 4 Beds
- 2 Baths
- 2,163 sq. ft.
- Single family
- Active
Listed by: suzette hubbell
Office: compass covington (latt27)
MLS#:2527143
Source:LA_CLBOR
Price summary
- Price:$295,000
- Price per sq. ft.:$121.8
About this home
Great Investment Opportunity in River Forest Subdivision! Two lots!!!
Nestled on 2 tree-shaded lots in desirable River Forest, this spacious home offers endless potential and plenty of charm. The inviting front porch welcomes you inside to a large living room that opens to a cheerful breakfast area and kitchen with a breakfast bar, abundant cabinetry, and a walk-in pantry. A utility room includes a stackable washer and dryer for added convenience.
The primary bedroom is located downstairs and overlooks the backyard, complete with its own full bath. Upstairs, you’ll find three additional bedrooms, a full bath, and a mini-split AC system for comfort.
Outside, a generous double garage includes a workshop area and built-in workbench — great for projects or storage.
This property needs some TLC and is being sold as is, making it a great opportunity for investors or anyone looking to bring new life to a home with solid potential in a lovely neighborhood. The lot next door is also included. (has a slab)
Contact an agent
Home facts
- Year built:1987
- Listing ID #:2527143
- Added:105 day(s) ago
- Updated:February 11, 2026 at 04:18 PM
Rooms and interior
- Bedrooms:4
- Total bathrooms:2
- Full bathrooms:2
- Living area:2,163 sq. ft.
Heating and cooling
- Cooling:1 Unit, Central Air
- Heating:Central, Heating
Structure and exterior
- Roof:Shingle
- Year built:1987
- Building area:2,163 sq. ft.
Schools
- Elementary school:St Tammany
Utilities
- Water:Public
- Sewer:Public Sewer
Finances and disclosures
- Price:$295,000
- Price per sq. ft.:$121.8
New listings near 10 Spruce Drive
- New
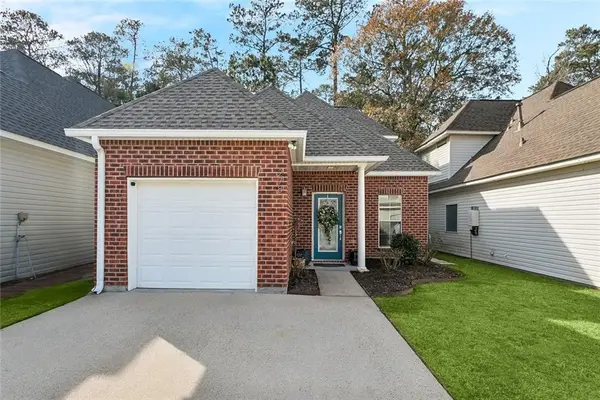 $259,000Active3 beds 3 baths1,484 sq. ft.
$259,000Active3 beds 3 baths1,484 sq. ft.278 Emerald Oaks Drive #4, Covington, LA 70433
MLS# 2539845Listed by: REGISTER REAL ESTATE, INC. - New
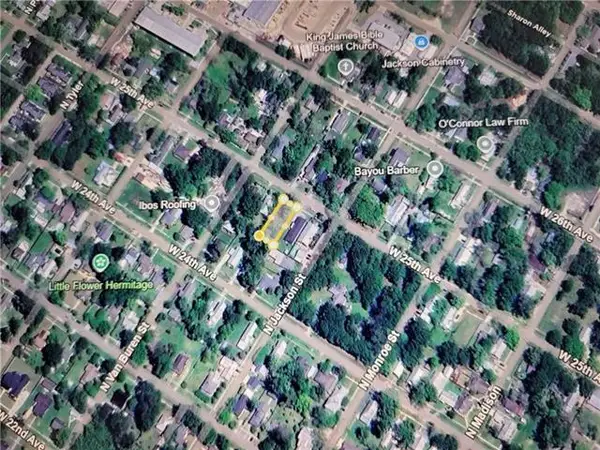 $149,000Active0.21 Acres
$149,000Active0.21 Acres415 W 25th Avenue, Covington, LA 70433
MLS# 2542530Listed by: KELLER WILLIAMS REALTY SERVICES - New
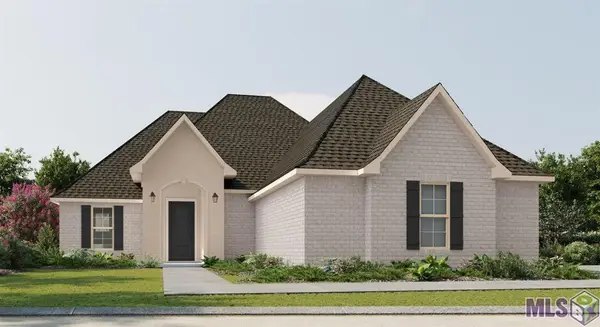 $419,631Active4 beds 2 baths2,280 sq. ft.
$419,631Active4 beds 2 baths2,280 sq. ft.676 Elk Ridge, Covington, LA 70435
MLS# NO2026002577Listed by: CICERO REALTY, LLC - New
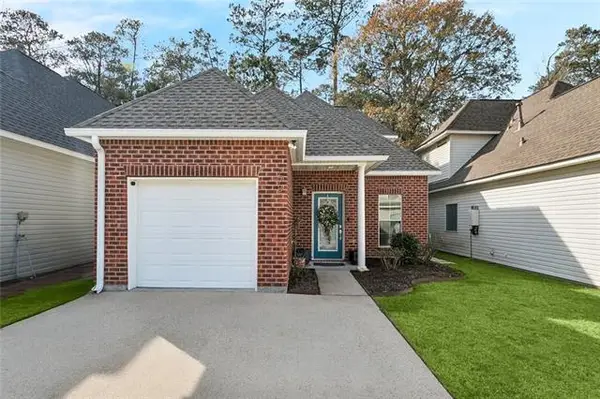 $259,000Active3 beds 3 baths1,484 sq. ft.
$259,000Active3 beds 3 baths1,484 sq. ft.278 Emerald Oaks Drive #4, Covington, LA 70433
MLS# NO2539845Listed by: REGISTER REAL ESTATE, INC. - New
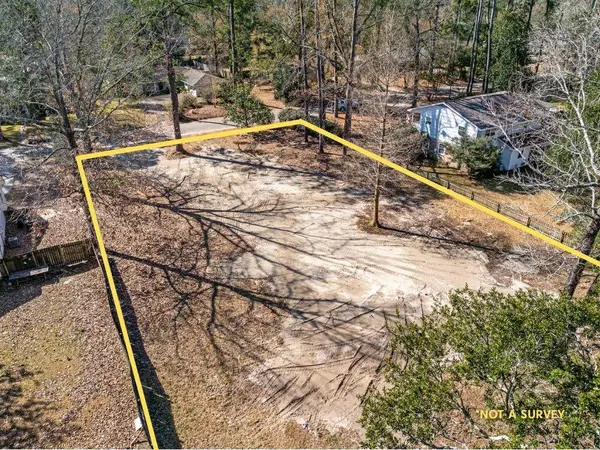 $195,000Active0.48 Acres
$195,000Active0.48 Acres139 Crepemyrtle Road, Covington, LA 70433
MLS# 2540551Listed by: GENERATIONS REALTY GROUP, LLC - New
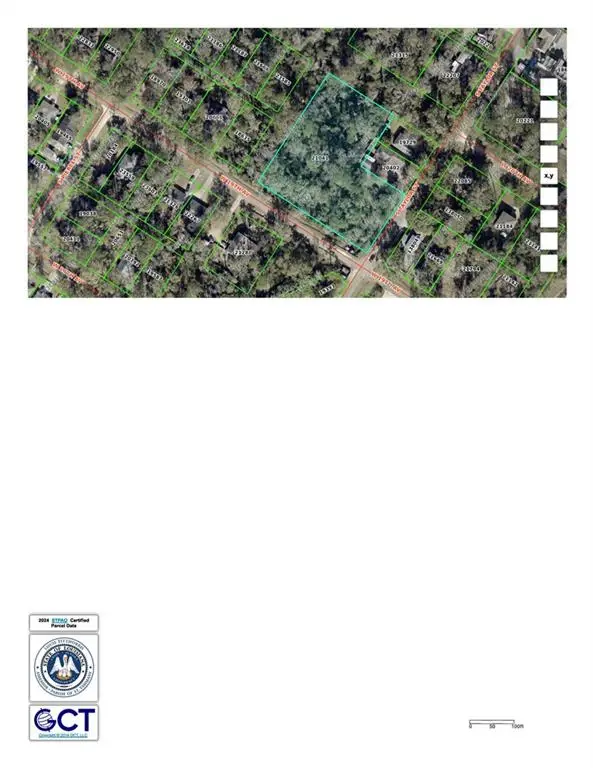 $49,500Active0.57 Acres
$49,500Active0.57 Acres00 W 19th Avenue, Covington, LA 70433
MLS# 2542133Listed by: KPG REALTY, LLC - New
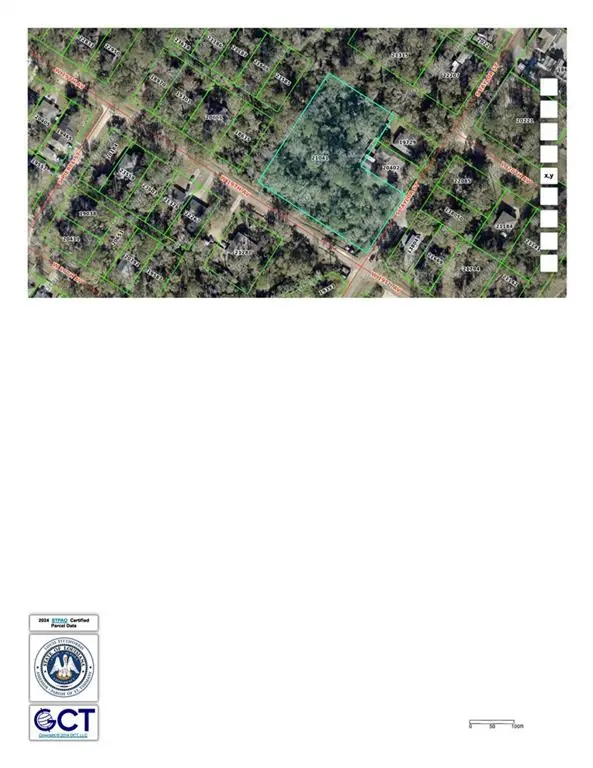 $44,900Active1.68 Acres
$44,900Active1.68 Acres00 W 19th Avenue, Covington, LA 70433
MLS# 2542136Listed by: KPG REALTY, LLC - New
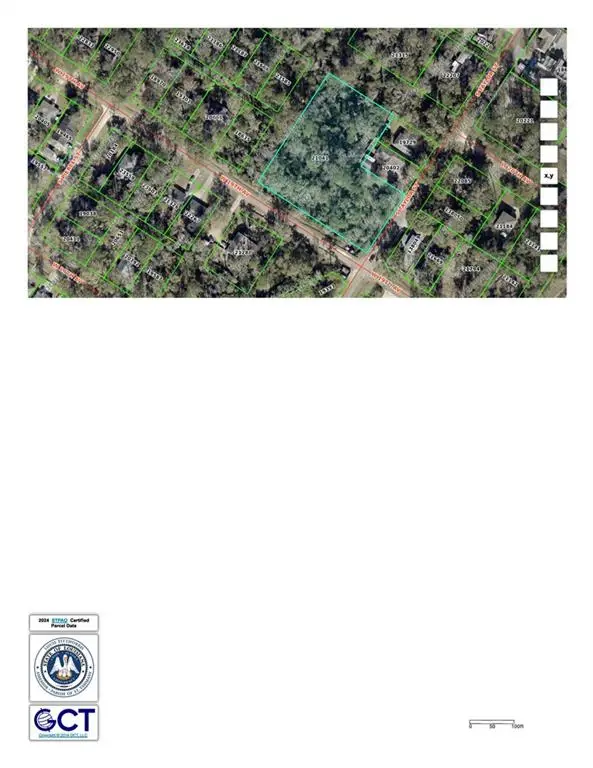 $39,500Active0.58 Acres
$39,500Active0.58 Acres00 W 19th Avenue, Covington, LA 70433
MLS# 2542138Listed by: KPG REALTY, LLC - New
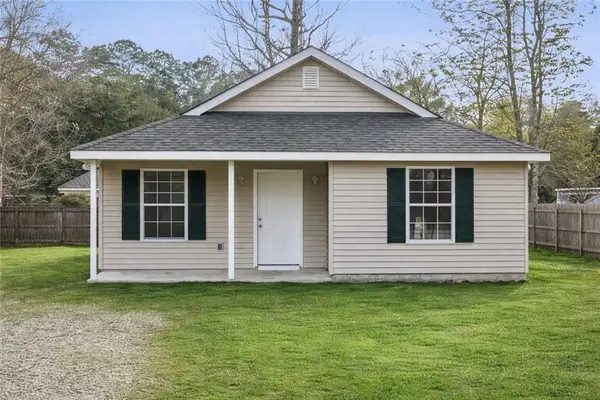 $214,000Active3 beds 2 baths1,128 sq. ft.
$214,000Active3 beds 2 baths1,128 sq. ft.71224 Lake Placid Drive, Covington, LA 70433
MLS# 2542580Listed by: KPG REALTY, LLC - New
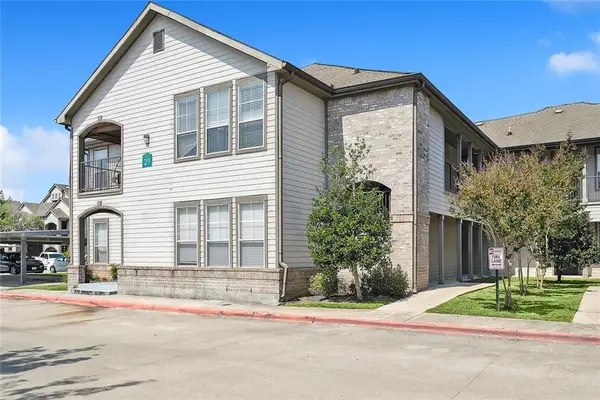 $149,000Active2 beds 2 baths1,201 sq. ft.
$149,000Active2 beds 2 baths1,201 sq. ft.350 Emerald Forest Boulevard #29102, Covington, LA 70433
MLS# 2542411Listed by: KELLER WILLIAMS NOLA NORTHLAKE

