10 Thunderbird Drive, Covington, LA 70433
Local realty services provided by:Better Homes and Gardens Real Estate Lindsey Realty
10 Thunderbird Drive,Covington, LA 70433
$2,225,000
- 5 Beds
- 5 Baths
- 5,234 sq. ft.
- Single family
- Active
Listed by: alice mcneely, todd dean
Office: reve, realtors
MLS#:2510128
Source:LA_GSREIN
Price summary
- Price:$2,225,000
- Price per sq. ft.:$337.07
- Monthly HOA dues:$325
About this home
Experience a new level of refinement and grace in this exquisite estate nestled within the gated confines of Tchefuncta Club
Estates. Boasting 5 bedrooms, 4 1/2 baths, along with an office, library, and game room, this residence exudes the essence of
sophistication reminiscent of the charm of southern France. Impeccable architecture seamlessly blends with unparalleled finishes
throughout. From the moment you step through the front door, meticulous attention to detail and personalized touches captivates,
making it undeniably yours. Indulge in the heart of the home, an entertainer's haven featuring a dream kitchen adorned with
architectural beams, complete with a scullery and butler's pantry. The dining room beckons with its enchanting ceiling, setting the
stage for unforgettable gatherings. Step onto the expansive entertainment porch, its custom ceiling lending an air of grandeur to
your festivities. Continuing through the great room past the dual-sided fireplace and library, discover the owner's suite, a
sanctuary designed to whisk you away to unparalleled luxury. Revel in the oversized bedroom, spa-like bathroom boasting a
freestanding tub, zero-entry shower, and an expansive custom closet reminiscent of a magazine spread. This remarkable home
also offers guest quarters with an en suite bath worthy of its own spotlight, a striking powder room, and an oversized utility room
for added convenience. Ascend upstairs to find a meticulously crafted game room boasting a stunning rounded wall. Three
additional bedrooms, two baths, and an office complete the upper level, ensuring ample space for every need.
Contact an agent
Home facts
- Year built:2024
- Listing ID #:2510128
- Added:220 day(s) ago
- Updated:February 13, 2026 at 04:01 PM
Rooms and interior
- Bedrooms:5
- Total bathrooms:5
- Full bathrooms:4
- Half bathrooms:1
- Living area:5,234 sq. ft.
Heating and cooling
- Cooling:3+ Units, Central Air
- Heating:Central, Heating, Multiple Heating Units
Structure and exterior
- Roof:Shingle
- Year built:2024
- Building area:5,234 sq. ft.
Utilities
- Water:Public
- Sewer:Public Sewer
Finances and disclosures
- Price:$2,225,000
- Price per sq. ft.:$337.07
New listings near 10 Thunderbird Drive
- New
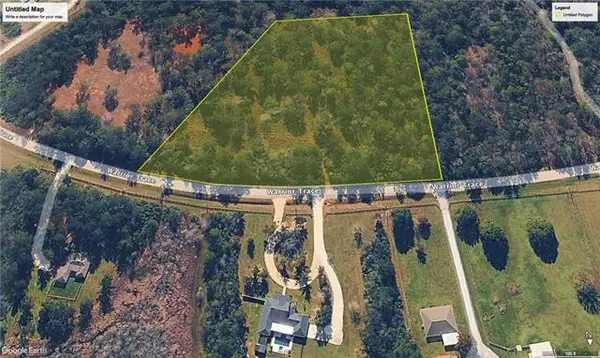 $199,000Active6 Acres
$199,000Active6 AcresLot 67 Warrior Trace, Covington, LA 70435
MLS# NO2542400Listed by: CENTURY 21 J. CARTER & COMPANY - New
 $324,900Active3 beds 2 baths1,826 sq. ft.
$324,900Active3 beds 2 baths1,826 sq. ft.2464 Dixie Drive, Covington, LA 70435
MLS# NO2542875Listed by: PREMIER EDGE REAL ESTATE  $304,153Pending4 beds 3 baths1,833 sq. ft.
$304,153Pending4 beds 3 baths1,833 sq. ft.19713 Calden Court, Covington, LA 70433
MLS# NO2026002645Listed by: CICERO REALTY, LLC- New
 $360,000Active3 beds 2 baths2,000 sq. ft.
$360,000Active3 beds 2 baths2,000 sq. ft.285 Lourdes Lane, Covington, LA 70435
MLS# 2542689Listed by: NOLA LIVING REALTY - New
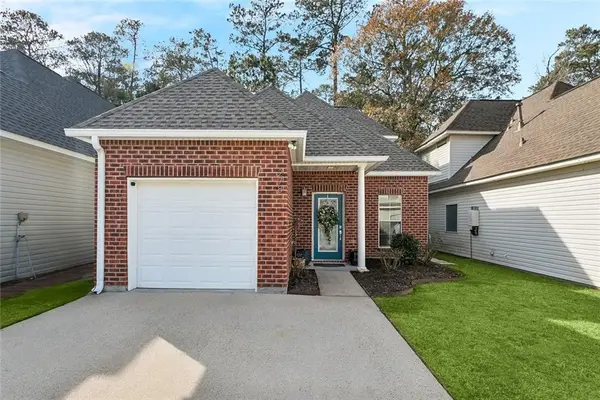 $259,000Active3 beds 3 baths1,484 sq. ft.
$259,000Active3 beds 3 baths1,484 sq. ft.278 Emerald Oaks Drive #4, Covington, LA 70433
MLS# 2539845Listed by: REGISTER REAL ESTATE, INC. - New
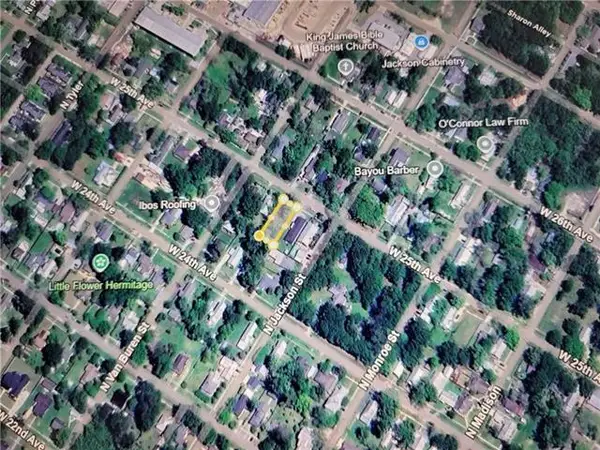 $149,000Active0.21 Acres
$149,000Active0.21 Acres415 W 25th Avenue, Covington, LA 70433
MLS# 2542530Listed by: KELLER WILLIAMS REALTY SERVICES - New
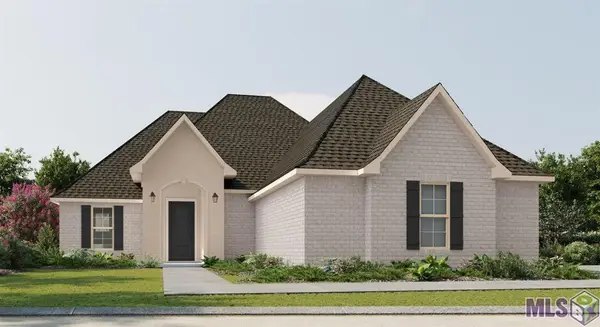 $419,631Active4 beds 2 baths2,280 sq. ft.
$419,631Active4 beds 2 baths2,280 sq. ft.676 Elk Ridge, Covington, LA 70435
MLS# NO2026002577Listed by: CICERO REALTY, LLC - New
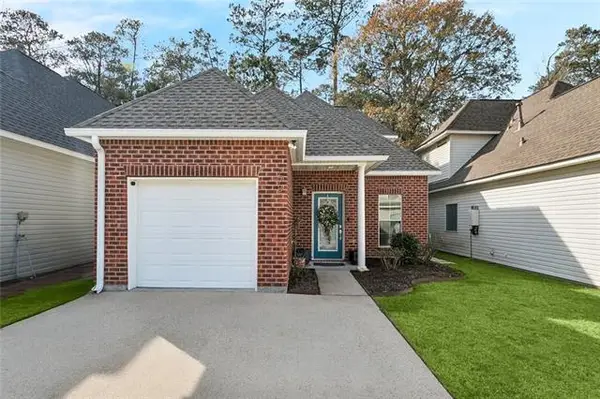 $259,000Active3 beds 3 baths1,484 sq. ft.
$259,000Active3 beds 3 baths1,484 sq. ft.278 Emerald Oaks Drive #4, Covington, LA 70433
MLS# NO2539845Listed by: REGISTER REAL ESTATE, INC. - New
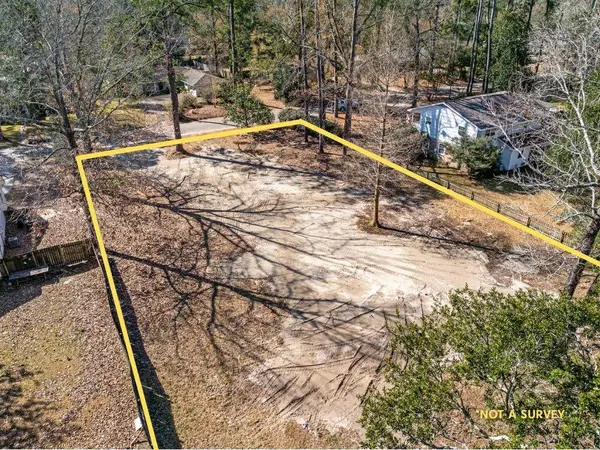 $195,000Active0.48 Acres
$195,000Active0.48 Acres139 Crepemyrtle Road, Covington, LA 70433
MLS# 2540551Listed by: GENERATIONS REALTY GROUP, LLC - New
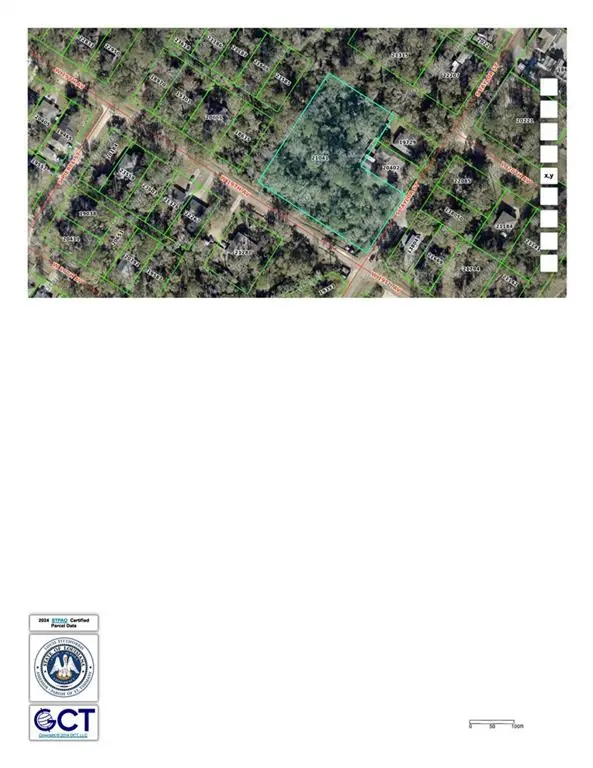 $44,900Active1.68 Acres
$44,900Active1.68 Acres00 W 19th Avenue, Covington, LA 70433
MLS# 2542136Listed by: KPG REALTY, LLC

