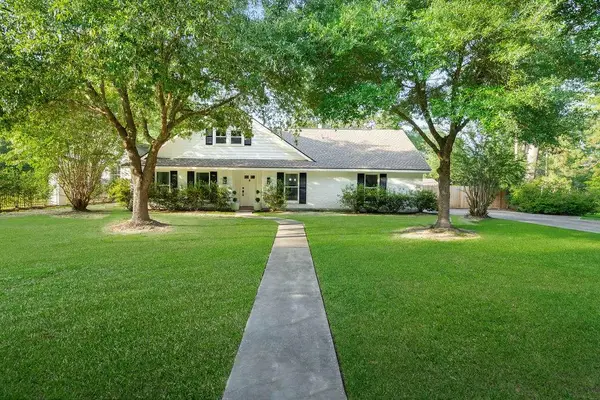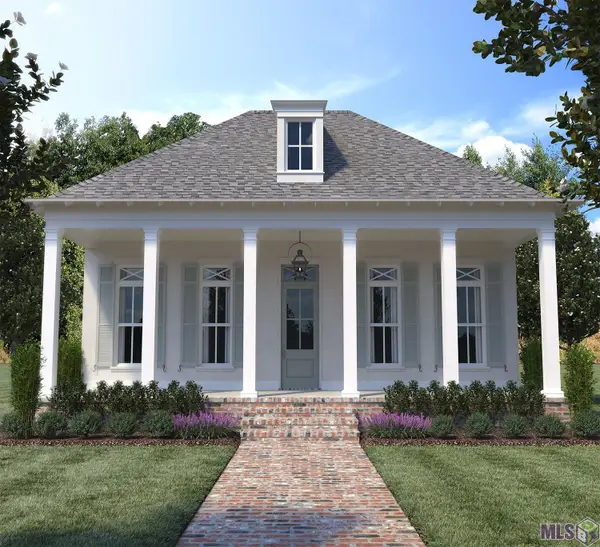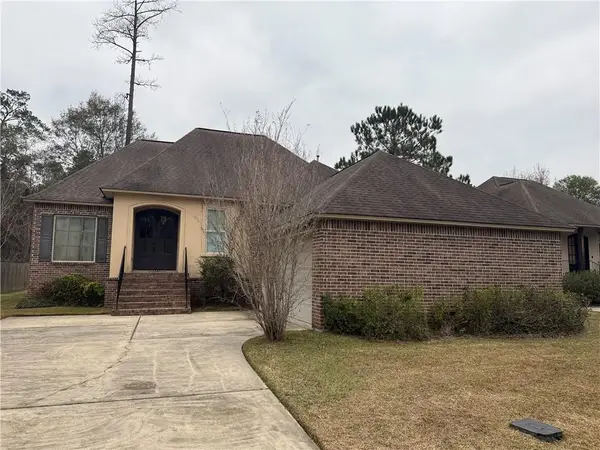1028 W 23rd Avenue, Covington, LA 70433
Local realty services provided by:Better Homes and Gardens Real Estate Lindsey Realty
Listed by: stephanie murray
Office: reve, realtors
MLS#:2509565
Source:LA_GSREIN
Price summary
- Price:$300,000
- Price per sq. ft.:$160.86
About this home
Come live that dreamy Covington lifestyle in this easy to maintain brick ranch home about a mile away from historic downtown! Constructed in 1986 and renovated in 2016, the home is situated on a corner lot measuring 60-feet-wide by 150-feet-deep. With plentiful space at over 1800 sq ft, this home boasts a rare 4th bedroom, and the primary suite is an absolute retreat for its occupant with large closet, en-suite bathroom with spa-like walk-in shower, and a sunroom bathed in natural light from a wall of windows that faces the shady backyard. This bonus room would serve as a great home office, yoga studio, workout space, or a sitting room for a quiet evening spent reading with a glass of wine. The heart of the home is found in the open living space with wood-burning fireplace, renovated kitchen and dining area, forming the comfy and functional place to spend time with the ones you love! With classic white cabinetry, granite slab countertops, stainless steel appliance package and walk-in pantry/laundry room, daily living in this kitchen will look good and feel good. The living area opens up onto a nice patio with room for sitting and BBQing, followed by an expansive backyard with plenty of greenspace for running around in a fully fenced-in yard. Tucked in the corner of the lot is a storage shed that has electricity! With overhead lighting and a window AC unit, imagine a wonderful workshop or extra hangout space! Rear yard access is possible from N Pierce to park your golf cart and give you easy access to all the amazing amenities of the Covington community and St. Tammany at large. With a recent renovation, brick exterior and a new roof as of 2022, this property will allow you a low maintenance lifestyle, so you can get out and enjoy all the nearby dining, shopping and recreation opportunities! The Seller's 3.25% FHA loan is assumable; contact the listing agent for details! This is a GREAT price for a GREAT house in a GREAT location. Schedule your showing today!
Contact an agent
Home facts
- Year built:1986
- Listing ID #:2509565
- Added:194 day(s) ago
- Updated:January 10, 2026 at 04:33 PM
Rooms and interior
- Bedrooms:4
- Total bathrooms:2
- Full bathrooms:2
- Living area:1,865 sq. ft.
Heating and cooling
- Cooling:1 Unit, Central Air
- Heating:Central, Heating
Structure and exterior
- Roof:Asphalt, Shingle
- Year built:1986
- Building area:1,865 sq. ft.
- Lot area:0.21 Acres
Utilities
- Water:Public
- Sewer:Public Sewer
Finances and disclosures
- Price:$300,000
- Price per sq. ft.:$160.86
New listings near 1028 W 23rd Avenue
- Open Sun, 2 to 4pmNew
 $765,000Active3 beds 3 baths2,484 sq. ft.
$765,000Active3 beds 3 baths2,484 sq. ft.1012 W 11th Avenue, Covington, LA 70433
MLS# 2537120Listed by: COMPASS COVINGTON (LATT27)  $509,550Pending3 beds 2 baths2,165 sq. ft.
$509,550Pending3 beds 2 baths2,165 sq. ft.532 Mount Hope Ct, Covington, LA 70433
MLS# BR2026000529Listed by: KELLER WILLIAMS REALTY PREMIER PARTNERS- New
 $975,000Active5 beds 4 baths3,224 sq. ft.
$975,000Active5 beds 4 baths3,224 sq. ft.5009 Twin River Place, Covington, LA 70433
MLS# 2537474Listed by: NEXTHOME REAL ESTATE PROFESSIONALS - New
 $145,000Active2 beds 2 baths1,051 sq. ft.
$145,000Active2 beds 2 baths1,051 sq. ft.350 Emerald Forest Boulevard #4201, Covington, LA 70433
MLS# 2537445Listed by: BERKSHIRE HATHAWAY HOMESERVICES PREFERRED, REALTOR - New
 $185,000Active4 beds 2 baths1,282 sq. ft.
$185,000Active4 beds 2 baths1,282 sq. ft.72514 Rose Street, Covington, LA 70435
MLS# 2537076Listed by: RED DOOR REALTY, INC. - New
 $630,000Active4 beds 5 baths2,664 sq. ft.
$630,000Active4 beds 5 baths2,664 sq. ft.22009 Spring Clover Lane, Covington, LA 70435
MLS# 2537089Listed by: KELLER WILLIAMS REALTY SERVICES - Coming Soon
 $440,000Coming Soon4 beds 2 baths
$440,000Coming Soon4 beds 2 baths622 Lakewood Northhshore Drive, Covington, LA 70433
MLS# NO2536722Listed by: BERKSHIRE HATHAWAY HOMESERVICES PREFERRED, REALTOR  $740,000Active3 beds 3 baths1,964 sq. ft.
$740,000Active3 beds 3 baths1,964 sq. ft.626 E Boston Street, Covington, LA 70433
MLS# 2517183Listed by: LATTER & BLUM (LATT27)- New
 $380,000Active3 beds 2 baths2,300 sq. ft.
$380,000Active3 beds 2 baths2,300 sq. ft.69397 6th Avenue, Covington, LA 70433
MLS# 2537095Listed by: COMMUNITY REALESTATE LLC - New
 $315,000Active3 beds 2 baths1,718 sq. ft.
$315,000Active3 beds 2 baths1,718 sq. ft.2492 Dixie Drive, Covington, LA 70435
MLS# 2536998Listed by: KELLER WILLIAMS REALTY SERVICES
