109 Tchefuncta South Drive, Covington, LA 70433
Local realty services provided by:Better Homes and Gardens Real Estate Rhodes Realty
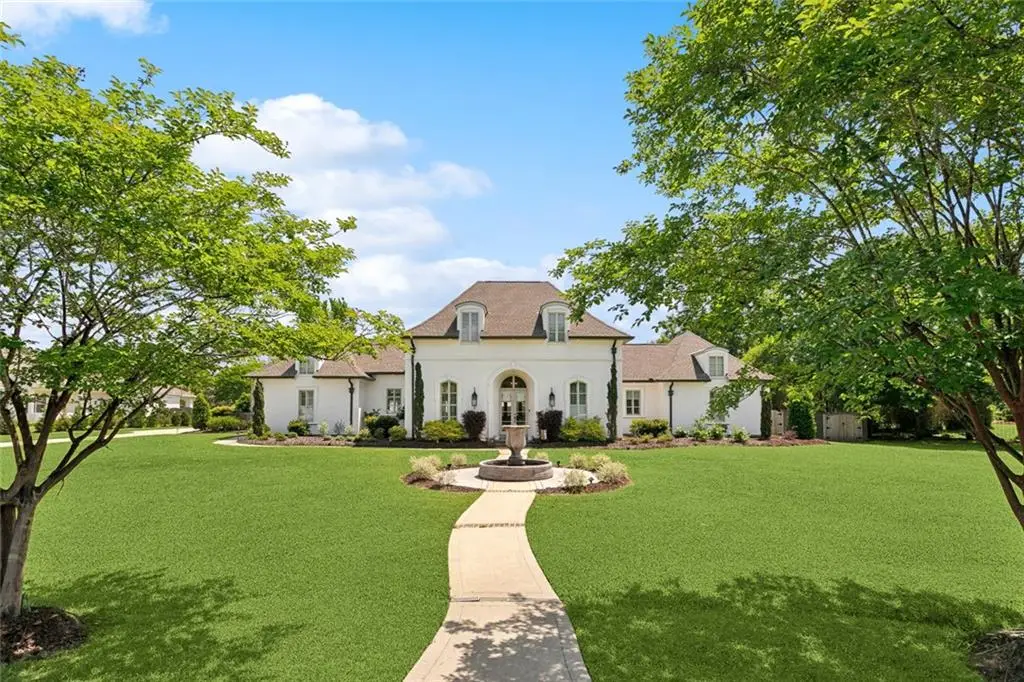
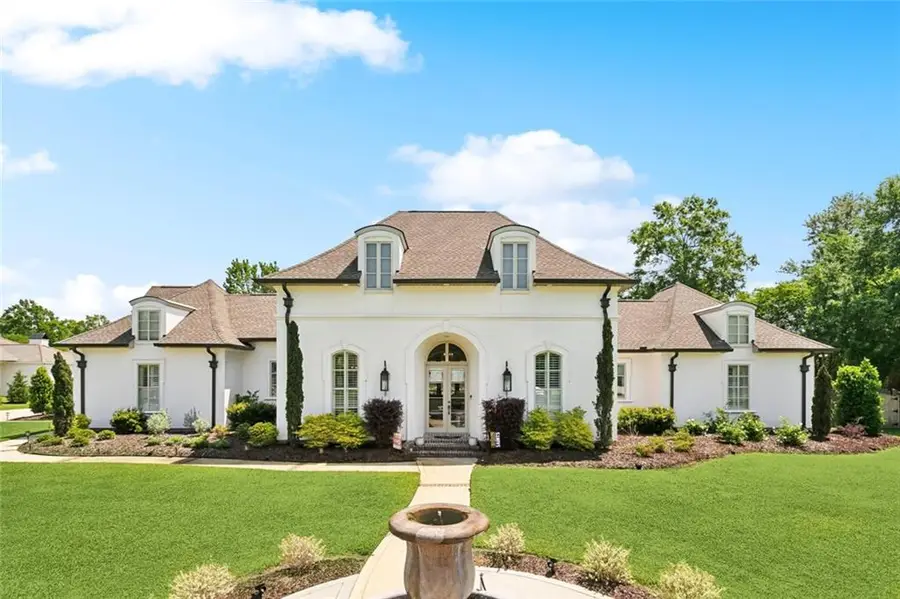

109 Tchefuncta South Drive,Covington, LA 70433
$1,400,000
- 5 Beds
- 4 Baths
- 4,185 sq. ft.
- Single family
- Active
Listed by:elise muller mills
Office:keller williams realty services
MLS#:2498438
Source:LA_CLBOR
Price summary
- Price:$1,400,000
- Price per sq. ft.:$247.09
- Monthly HOA dues:$91.67
About this home
Welcome to this extraordinary Covington estate, a true showcase of luxury living, tranquility, and convenience — all nestled on nearly an acre of beautifully landscaped grounds. This exceptional home offers a resort-style backyard oasis with a heated, saltwater pool, hot tub, tanning ledge, and gated boat storage.
Step inside to an open-concept layout designed for both elegance and comfort, featuring soaring ceilings, custom crown molding, lighted tray ceilings, and seamless flow between the gourmet kitchen, dining, and living areas. The chef’s kitchen shines with quartzite countertops, a copper sink, backsplash, and premium fixtures.
Retreat to the expansive primary suite with two custom walk-in closets, dual vanities, a newly updated tile shower, and a luxurious jetted tub. Throughout the home, you’ll find high-end upgrades including flooring, designer lighting, and beautifully renovated bathrooms.
Built for efficiency and ease, this home includes foam roof insulation, a tankless water heater, whole-home LED lighting, and a new 20kW generator. Entertain outdoors in style with a fully equipped kitchen featuring a 42” stainless grill and flat-top Hibachi, surrounded by lush landscaping, garden lighting, and a full irrigation system.
This home truly has it all—schedule your private tour today!
Contact an agent
Home facts
- Year built:2005
- Listing Id #:2498438
- Added:112 day(s) ago
- Updated:August 14, 2025 at 03:03 PM
Rooms and interior
- Bedrooms:5
- Total bathrooms:4
- Full bathrooms:4
- Living area:4,185 sq. ft.
Heating and cooling
- Cooling:3+ Units, Central Air
- Heating:Central, Heating, Multiple Heating Units
Structure and exterior
- Roof:Shingle
- Year built:2005
- Building area:4,185 sq. ft.
- Lot area:0.93 Acres
Utilities
- Water:Public
- Sewer:Public Sewer
Finances and disclosures
- Price:$1,400,000
- Price per sq. ft.:$247.09
New listings near 109 Tchefuncta South Drive
- New
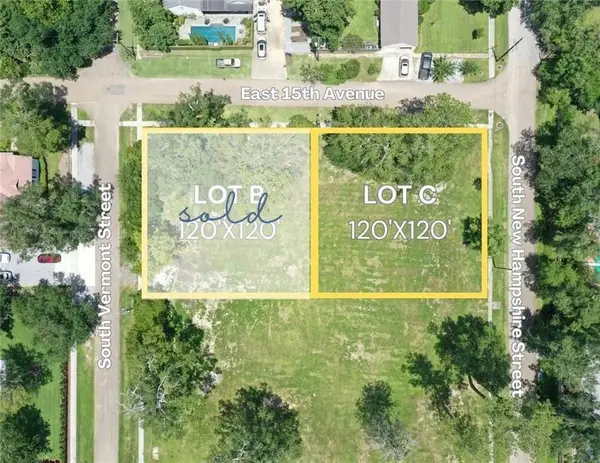 $599,000Active0.33 Acres
$599,000Active0.33 AcresS New Hampshire Street, Covington, LA 70433
MLS# 2516875Listed by: MCENERY RESIDENTIAL, LLC - New
 $370,000Active4 beds 2 baths2,239 sq. ft.
$370,000Active4 beds 2 baths2,239 sq. ft.1504 Dominic Drive, Covington, LA 70435
MLS# 2516879Listed by: KELLER WILLIAMS REALTY NEW ORLEANS - New
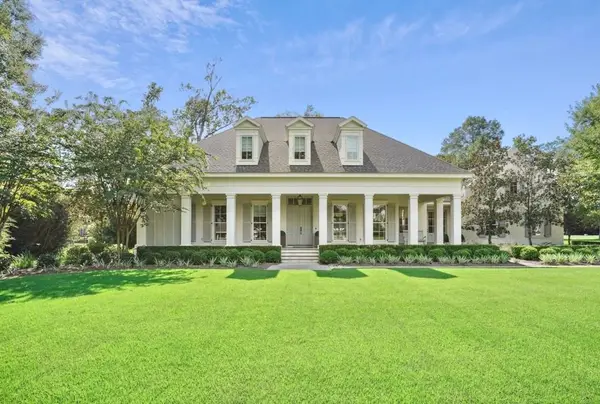 $1,900,000Active5 beds 4 baths4,943 sq. ft.
$1,900,000Active5 beds 4 baths4,943 sq. ft.21 Hummingbird Road, Covington, LA 70433
MLS# 2516520Listed by: REVE, REALTORS - New
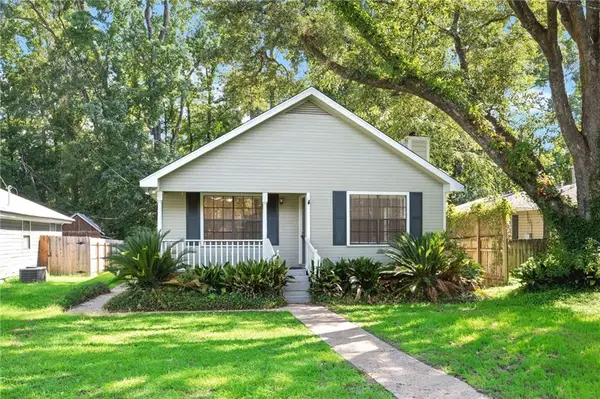 $199,000Active3 beds 2 baths1,399 sq. ft.
$199,000Active3 beds 2 baths1,399 sq. ft.1012 W 16th Avenue, Covington, LA 70433
MLS# 2515820Listed by: SMITH & CORE, INC. - New
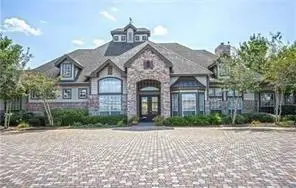 $148,500Active2 beds 2 baths1,200 sq. ft.
$148,500Active2 beds 2 baths1,200 sq. ft.350 Emerald Forest Blvd Boulevard #22105, Covington, LA 70433
MLS# 2514936Listed by: DEMPSEY ROGERS, INC. - New
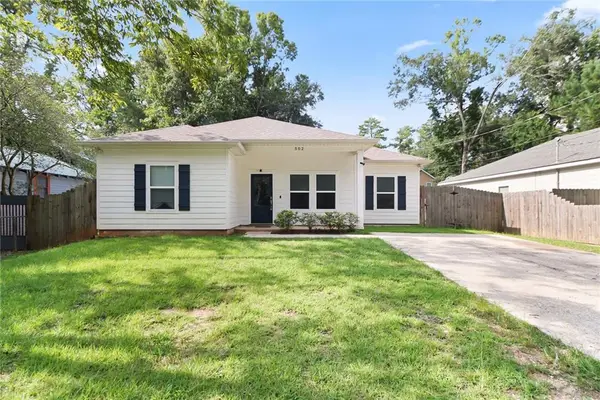 $255,000Active3 beds 2 baths1,401 sq. ft.
$255,000Active3 beds 2 baths1,401 sq. ft.502 E Magee Street, Covington, LA 70433
MLS# 2516464Listed by: NOLA LIVING REALTY - New
 $359,000Active3 beds 2 baths1,992 sq. ft.
$359,000Active3 beds 2 baths1,992 sq. ft.73690 Penn Mill Road, Covington, LA 70435
MLS# 2515082Listed by: HOMESMART REALTY SOUTH - New
 $335,000Active4 beds 2 baths1,858 sq. ft.
$335,000Active4 beds 2 baths1,858 sq. ft.73698 Penn Mill Road, Covington, LA 70435
MLS# 2515087Listed by: HOMESMART REALTY SOUTH - New
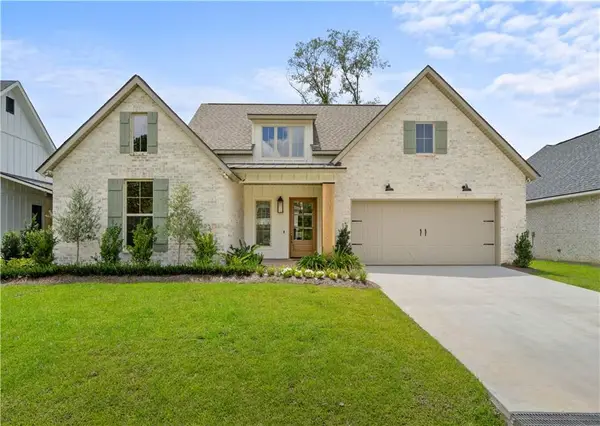 $613,000Active4 beds 3 baths2,388 sq. ft.
$613,000Active4 beds 3 baths2,388 sq. ft.5044 Twin River Place, Covington, LA 70433
MLS# 2516513Listed by: LATTER & BLUM (LATT15) - Open Sun, 2 to 4pmNew
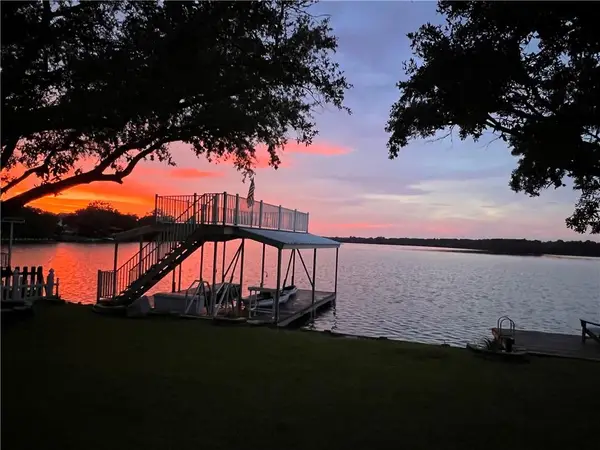 $535,000Active4 beds 3 baths2,775 sq. ft.
$535,000Active4 beds 3 baths2,775 sq. ft.14253 S Lakeshore Drive, Covington, LA 70435
MLS# 2516550Listed by: REMAX ALLIANCE
