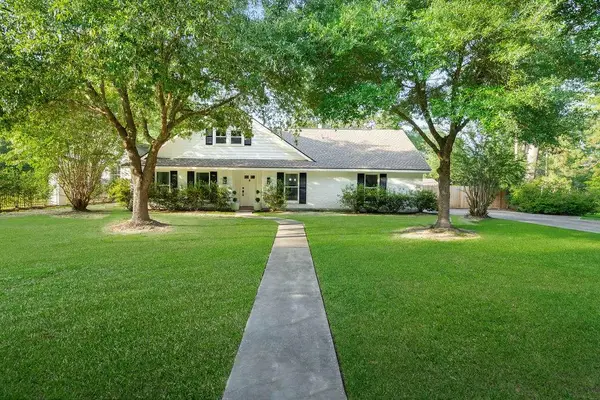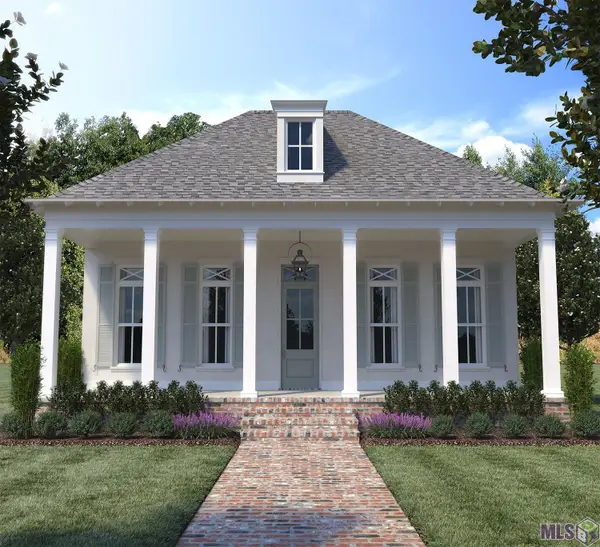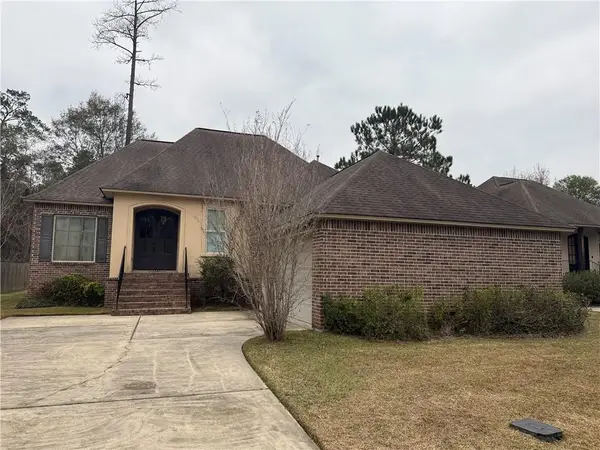1128 W 11th Avenue, Covington, LA 70433
Local realty services provided by:Better Homes and Gardens Real Estate Lindsey Realty
1128 W 11th Avenue,Covington, LA 70433
$548,000
- 5 Beds
- 3 Baths
- 2,627 sq. ft.
- Single family
- Active
Listed by: jennifer blanchard, hannah hakim
Office: keller williams realty 455-0100
MLS#:2515290
Source:LA_GSREIN
Price summary
- Price:$548,000
- Price per sq. ft.:$206.02
About this home
Beautiful 5-Bedroom 3-bathroom home situated on a nice sized lot (over ½ acre) in the Heart of Downtown Covington. Upon entering you will find a beautiful open concept, real wood beams, reclaimed brick floors in the kitchen, and new engineered wood flooring throughout the rest of the home. The stunning gourmet kitchen is complete with granite countertops, a designer stove, and an expansive layout perfect for entertaining. This home has a flexible floor plan with plenty of possibilities to modify the rooms to fit your lifestyle. The laundry room is currently off the kitchen; however, it could easily be converted into a pantry. There are additional washer and dryer hookups in one of the bedrooms that could be converted into a spacious laundry room with plenty of storage! The brand-new primary suite is a true retreat, featuring vaulted ceilings and a spa-like bathroom. Additional highlights include Updated electric panel (2022), Tankless water heater, All windows adorned with plantation shutters, roof replaced in 2019. All nestled on an oversized lot with a park-like backyard offering serene outdoor living and located in a C flood zone which means flood insurance is NOT required.
Contact an agent
Home facts
- Year built:1969
- Listing ID #:2515290
- Added:157 day(s) ago
- Updated:January 10, 2026 at 04:32 PM
Rooms and interior
- Bedrooms:5
- Total bathrooms:3
- Full bathrooms:3
- Living area:2,627 sq. ft.
Heating and cooling
- Cooling:Central Air
- Heating:Central, Heating
Structure and exterior
- Roof:Shingle
- Year built:1969
- Building area:2,627 sq. ft.
- Lot area:0.59 Acres
Utilities
- Water:Public
- Sewer:Public Sewer
Finances and disclosures
- Price:$548,000
- Price per sq. ft.:$206.02
New listings near 1128 W 11th Avenue
- Open Sun, 2 to 4pmNew
 $765,000Active3 beds 3 baths2,484 sq. ft.
$765,000Active3 beds 3 baths2,484 sq. ft.1012 W 11th Avenue, Covington, LA 70433
MLS# 2537120Listed by: COMPASS COVINGTON (LATT27)  $509,550Pending3 beds 2 baths2,165 sq. ft.
$509,550Pending3 beds 2 baths2,165 sq. ft.532 Mount Hope Ct, Covington, LA 70433
MLS# BR2026000529Listed by: KELLER WILLIAMS REALTY PREMIER PARTNERS- New
 $975,000Active5 beds 4 baths3,224 sq. ft.
$975,000Active5 beds 4 baths3,224 sq. ft.5009 Twin River Place, Covington, LA 70433
MLS# 2537474Listed by: NEXTHOME REAL ESTATE PROFESSIONALS - New
 $145,000Active2 beds 2 baths1,051 sq. ft.
$145,000Active2 beds 2 baths1,051 sq. ft.350 Emerald Forest Boulevard #4201, Covington, LA 70433
MLS# 2537445Listed by: BERKSHIRE HATHAWAY HOMESERVICES PREFERRED, REALTOR - New
 $185,000Active4 beds 2 baths1,282 sq. ft.
$185,000Active4 beds 2 baths1,282 sq. ft.72514 Rose Street, Covington, LA 70435
MLS# 2537076Listed by: RED DOOR REALTY, INC. - New
 $630,000Active4 beds 5 baths2,664 sq. ft.
$630,000Active4 beds 5 baths2,664 sq. ft.22009 Spring Clover Lane, Covington, LA 70435
MLS# 2537089Listed by: KELLER WILLIAMS REALTY SERVICES - Coming Soon
 $440,000Coming Soon4 beds 2 baths
$440,000Coming Soon4 beds 2 baths622 Lakewood Northhshore Drive, Covington, LA 70433
MLS# NO2536722Listed by: BERKSHIRE HATHAWAY HOMESERVICES PREFERRED, REALTOR  $740,000Active3 beds 3 baths1,964 sq. ft.
$740,000Active3 beds 3 baths1,964 sq. ft.626 E Boston Street, Covington, LA 70433
MLS# 2517183Listed by: LATTER & BLUM (LATT27)- New
 $380,000Active3 beds 2 baths2,300 sq. ft.
$380,000Active3 beds 2 baths2,300 sq. ft.69397 6th Avenue, Covington, LA 70433
MLS# 2537095Listed by: COMMUNITY REALESTATE LLC - New
 $315,000Active3 beds 2 baths1,718 sq. ft.
$315,000Active3 beds 2 baths1,718 sq. ft.2492 Dixie Drive, Covington, LA 70435
MLS# 2536998Listed by: KELLER WILLIAMS REALTY SERVICES
