113 Laurelwood Drive, Covington, LA 70433
Local realty services provided by:Better Homes and Gardens Real Estate Lindsey Realty
Listed by: earl yates
Office: united real estate partners
MLS#:2520584
Source:LA_GSREIN
Price summary
- Price:$550,000
- Price per sq. ft.:$118.03
- Monthly HOA dues:$21.67
About this home
Welcome to this beautifully remodeled 5-bedroom, 3.5-bath home situated on a spacious .61 acre corner lot in the highly sought-after Riverwood subdivision. Boasting 4,660 sq ft of meticulously designed living space, this home offers the perfect blend of luxury, comfort, and functionality.
Step inside to discover an open floor plan great for entertaining, featuring a double-sided fireplace that adds warmth and charm to the living and dining areas. The gourmet kitchen is a chef’s dream, complete with top-of-the-line appliances and a Butler’s pantry with a dedicated wine cooler.
Retreat to the luxurious primary suite, which includes a cozy sitting area, a walk-in closet, and an ensuite bath. The home also features a spacious game room/media room, for movie nights or entertaining guests.
Additional highlights include a double attached garage with storage and work space, a new roof, and premium finishes throughout. The oversized lot provides plenty of outdoor space for relaxing, or future outdoor enhancements. There is also a community pool and boat launch.
Don’t miss your chance to own this move-in-ready gem in one of the area's most desirable communities. Schedule your private tour today!
Contact an agent
Home facts
- Year built:1960
- Listing ID #:2520584
- Added:125 day(s) ago
- Updated:January 23, 2026 at 05:49 PM
Rooms and interior
- Bedrooms:5
- Total bathrooms:4
- Full bathrooms:3
- Half bathrooms:1
- Living area:4,000 sq. ft.
Heating and cooling
- Cooling:2 Units
- Heating:Heating, Multiple Heating Units
Structure and exterior
- Roof:Asphalt
- Year built:1960
- Building area:4,000 sq. ft.
- Lot area:0.61 Acres
Utilities
- Water:Public
- Sewer:Public Sewer
Finances and disclosures
- Price:$550,000
- Price per sq. ft.:$118.03
New listings near 113 Laurelwood Drive
- New
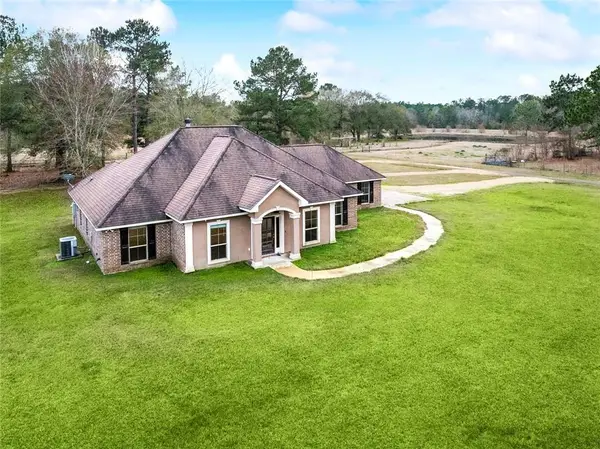 $1,100,000Active3 beds 2 baths1,844 sq. ft.
$1,100,000Active3 beds 2 baths1,844 sq. ft.15488 Lake Ramsey Road, Covington, LA 70435
MLS# 2539169Listed by: NOLA LIVING REALTY - New
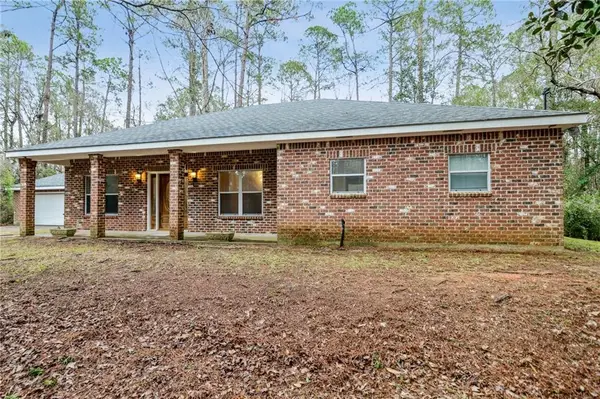 $265,000Active3 beds 2 baths1,850 sq. ft.
$265,000Active3 beds 2 baths1,850 sq. ft.102 Woodland Drive, Covington, LA 70433
MLS# 2539686Listed by: TCK REALTY LLC - Coming Soon
 $1,490,000Coming Soon5 beds 5 baths
$1,490,000Coming Soon5 beds 5 baths1356 River Club Drive, Covington, LA 70433
MLS# NO2539603Listed by: WEICHERT REALTORS, LOESCHER PR  $144,500Active2 beds 2 baths1,201 sq. ft.
$144,500Active2 beds 2 baths1,201 sq. ft.350 Emerald Forest Blvd #26103, Covington, LA 70433
MLS# BR2025011704Listed by: COLDWELL BANKER ONE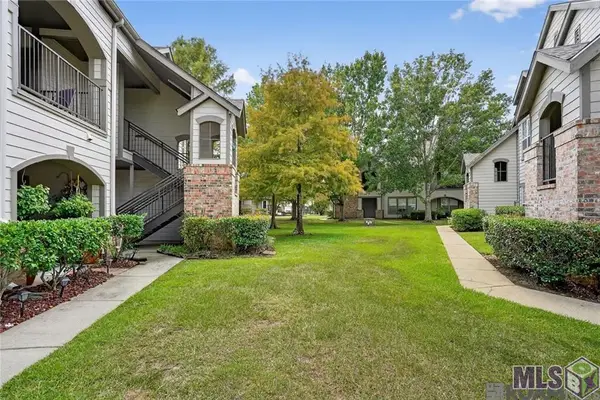 $102,000Active1 beds 1 baths650 sq. ft.
$102,000Active1 beds 1 baths650 sq. ft.350 Emerald Forest Blvd #6104, Covington, LA 70433
MLS# BR2025022334Listed by: COLDWELL BANKER ONE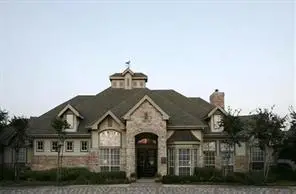 $118,000Active1 beds 1 baths739 sq. ft.
$118,000Active1 beds 1 baths739 sq. ft.350 Emerald Forest Boulevard #18201, Covington, LA 70433
MLS# NO2448469Listed by: COMPASS COVINGTON (LATT27) $156,900Active2 beds 2 baths1,201 sq. ft.
$156,900Active2 beds 2 baths1,201 sq. ft.350 Emerald Forest Boulevard #25104, Covington, LA 70433
MLS# NO2460360Listed by: REMAX ALLIANCE $244,500Active3 beds 4 baths1,607 sq. ft.
$244,500Active3 beds 4 baths1,607 sq. ft.19336 Riverview Court #540, Covington, LA 70433
MLS# NO2496913Listed by: CRESCENT SOTHEBY'S INTL REALTY $130,000Active1 beds 1 baths816 sq. ft.
$130,000Active1 beds 1 baths816 sq. ft.350 Emerald Forest Boulevard #28109, Covington, LA 70433
MLS# NO2499420Listed by: KELLER WILLIAMS REALTY SERVICES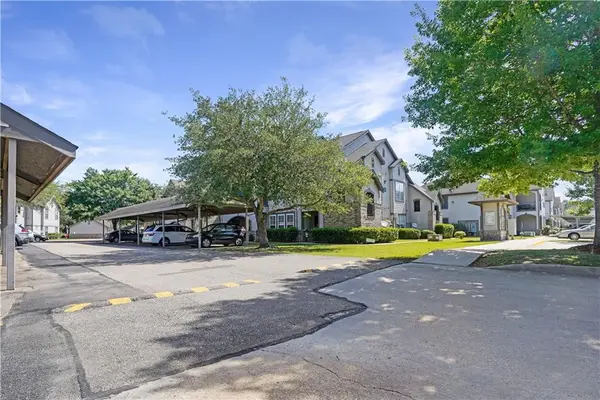 $119,500Active1 beds 1 baths680 sq. ft.
$119,500Active1 beds 1 baths680 sq. ft.350 Emerald Forest Boulevard #9202, Covington, LA 70433
MLS# NO2501985Listed by: 1 PERCENT LISTS
